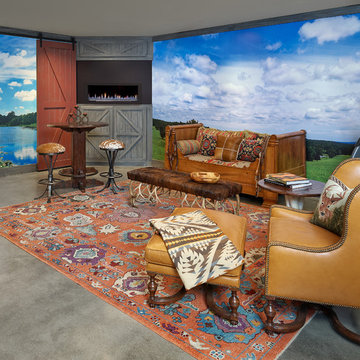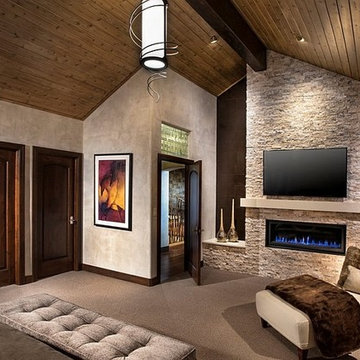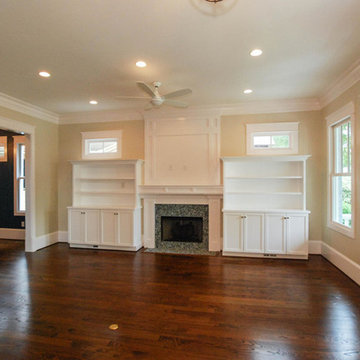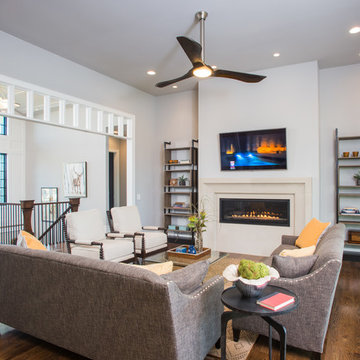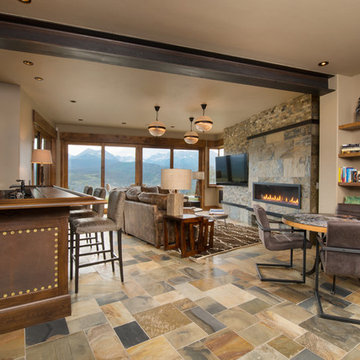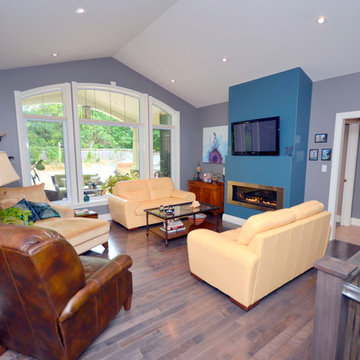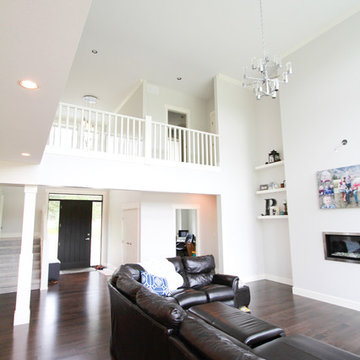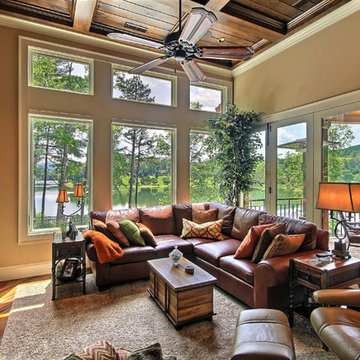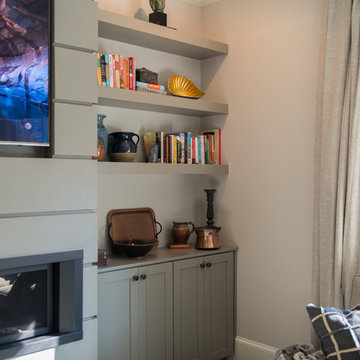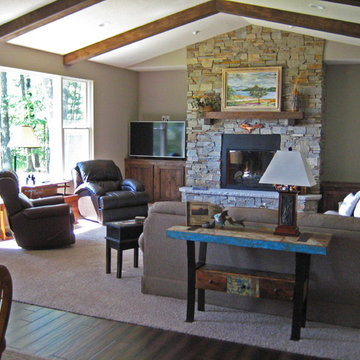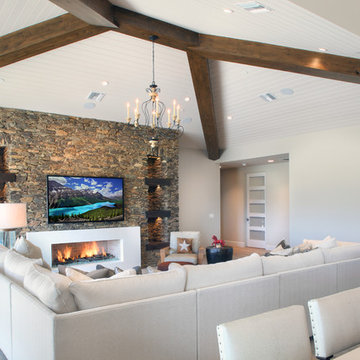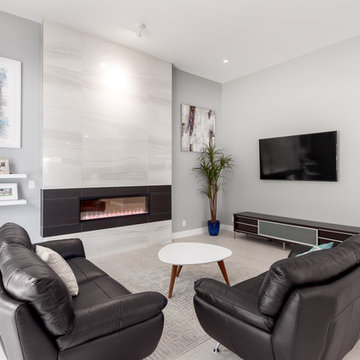329 Billeder af amerikansk stue med aflang pejs
Sorteret efter:
Budget
Sorter efter:Populær i dag
101 - 120 af 329 billeder
Item 1 ud af 3
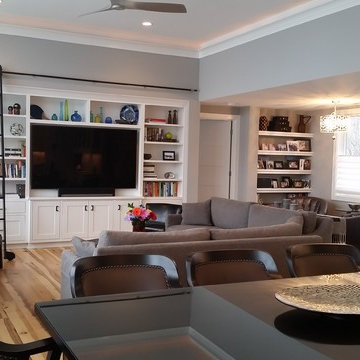
THe built-in tv cabinet gives storage for components as well as DVD's and games. The lower ceiling alcove defines a quiet reading corner. Tje dropped down crown molding hids the LED perimeter lighting.
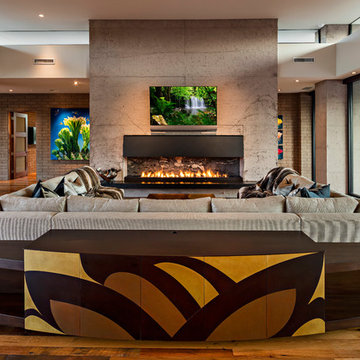
Great Room open floor plan with Custom Designed U-shaped sectional seating at the fireplace / Interior Designer - Tate Studio / Builder - Peak Ventures - Glen Ernst / Photo by ©Thompson Photographic.com
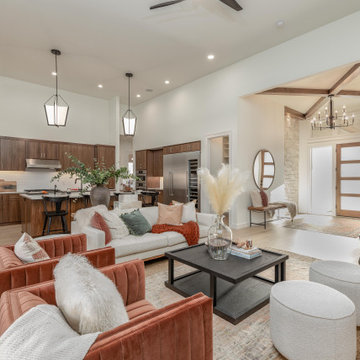
From the entry, the rear yard outdoor living experience can be viewed through the open bi-fold door system. 14 ceilings and clerestory windows create a light and open experience in the great room, kitchen and dining area. Sandstone surrounds the fireplace from floor to ceilings. Walnut cabinetry balances either side of fireplace.
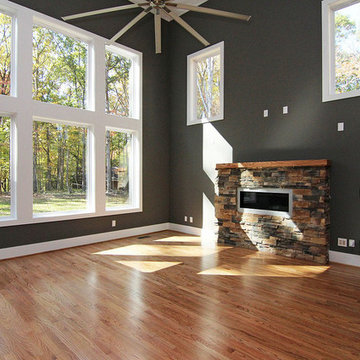
A wall of picture windows opens up the two story great room - with ribbon style fireplace, stone surround, wood mantel.
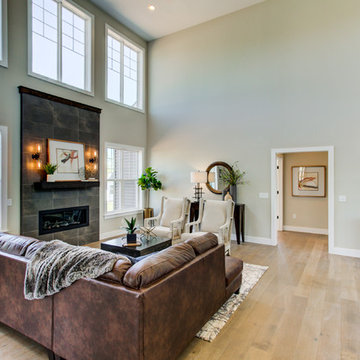
This 2-story home with first-floor owner’s suite includes a 3-car garage and an inviting front porch. A dramatic 2-story ceiling welcomes you into the foyer where hardwood flooring extends throughout the main living areas of the home including the dining room, great room, kitchen, and breakfast area. The foyer is flanked by the study to the right and the formal dining room with stylish coffered ceiling and craftsman style wainscoting to the left. The spacious great room with 2-story ceiling includes a cozy gas fireplace with custom tile surround. Adjacent to the great room is the kitchen and breakfast area. The kitchen is well-appointed with Cambria quartz countertops with tile backsplash, attractive cabinetry and a large pantry. The sunny breakfast area provides access to the patio and backyard. The owner’s suite with includes a private bathroom with 6’ tile shower with a fiberglass base, free standing tub, and an expansive closet. The 2nd floor includes a loft, 2 additional bedrooms and 2 full bathrooms.
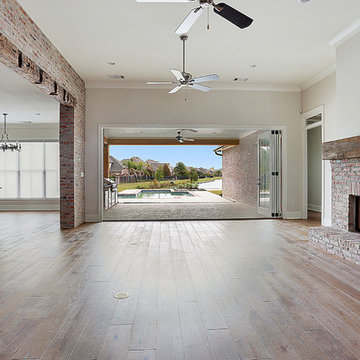
The living room and kitchen are broken up by the pre-Civil-War antique pine ceiling beam, which adds personality as well. The 7-inch, wide wood floors pair well with the brick accents and allow the room to feel very clean and open. The most unique feature about this living area are the Spanish Cedar Custom Stackable doors. They fold up accordion style and lead you into the outdoor living area.
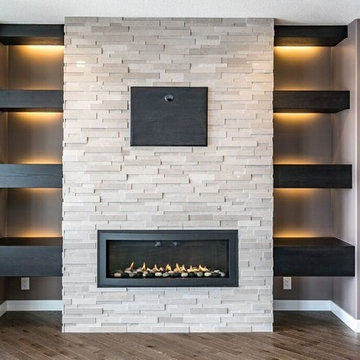
This living room is a great space, beautiful fireplace with a great stone surround and floating shelf detail. The hardwood is carried throughout just adding to the big open feel. This area backs the kitchen and will be great for family & friends.
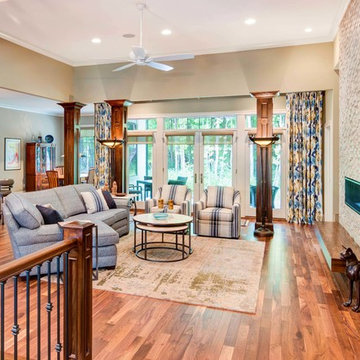
The hard wood flooring brings such a warmth to this neutral painted great room.
Photo by: Thomas Graham
329 Billeder af amerikansk stue med aflang pejs
6




