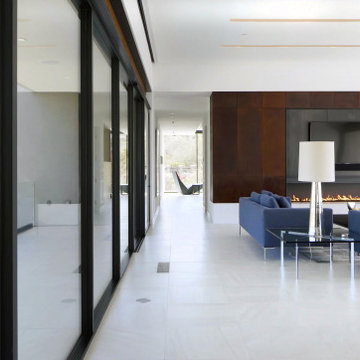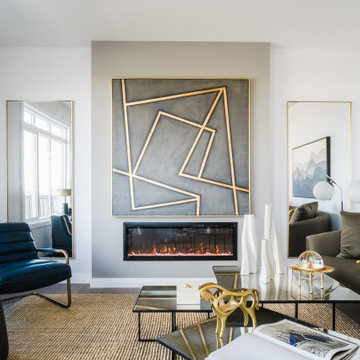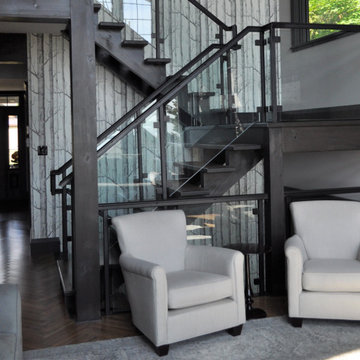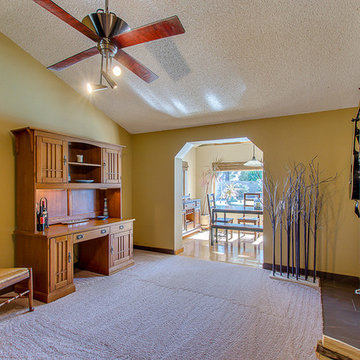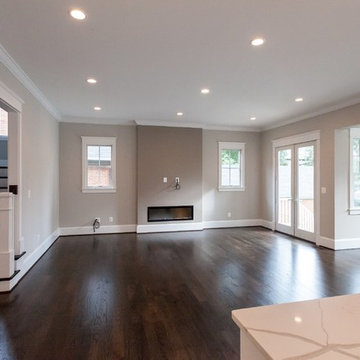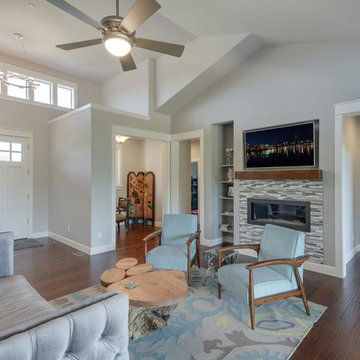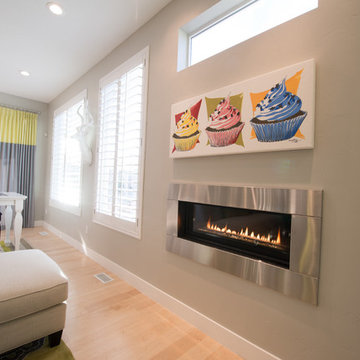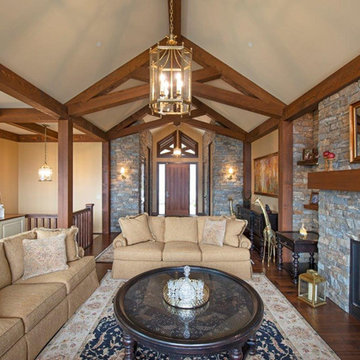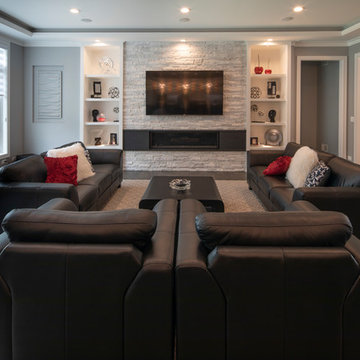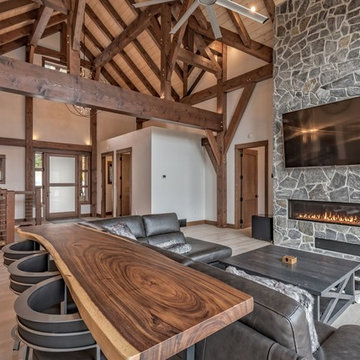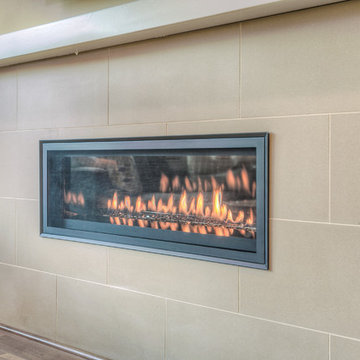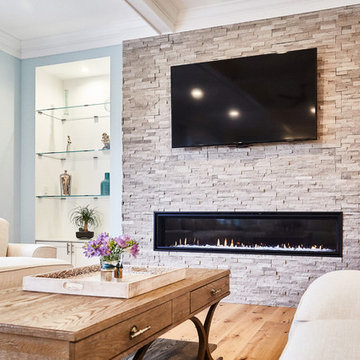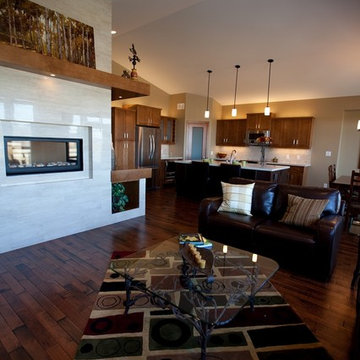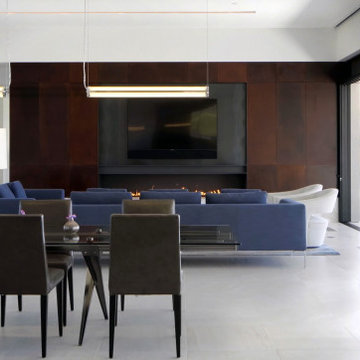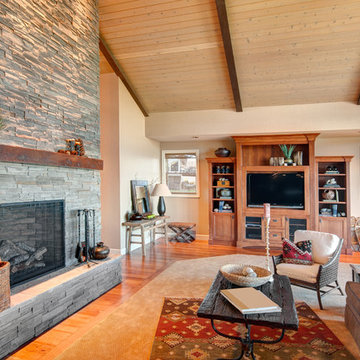329 Billeder af amerikansk stue med aflang pejs
Sorteret efter:
Budget
Sorter efter:Populær i dag
161 - 180 af 329 billeder
Item 1 ud af 3
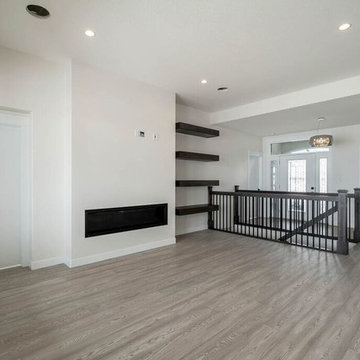
The open concept floor plan of the Berkshire Junior gives a great space where the kitchen great room and nook are all open to each other. It will make entertaining and visiting a breeze. We custom design each of our clients fireplace details too we love the clean lines of these free floating shelves that tie together with the dark stain rail with metal spindles. As well as the kitchen island and hood fan!
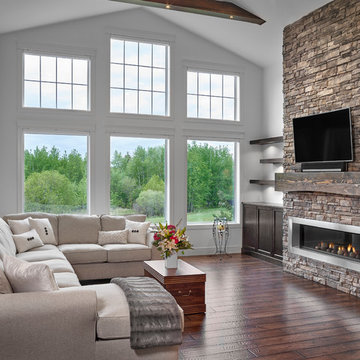
A lot of work went into the beams of this home. If you every have a chance to see these up close, they are beaten, burned, scratched and stained with multiple colours to get the look just right. They also put LED lights to help illuminate the space more. The beams are Fir wood which is also used in other places throughout the home.
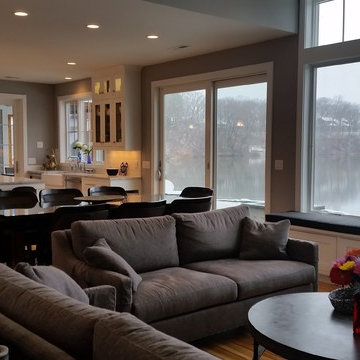
This craftsman style home was designed to lake advantage of the lake view,
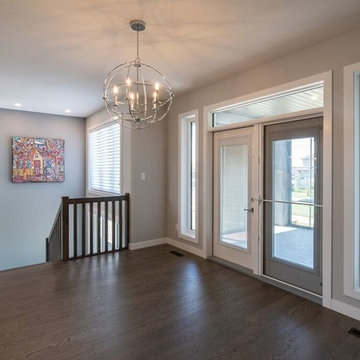
The living room is complete with a ribbon style fireplace, with full stone surround and built in cabinets and shelving. The living room area is open to the kitchen which will make it easy for entertaining family and friends.
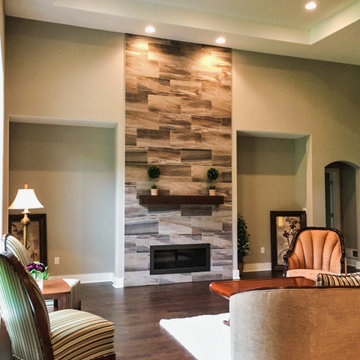
Bonita Bay III model home Great Room featuring vertical tile fireplace surround.
329 Billeder af amerikansk stue med aflang pejs
9




