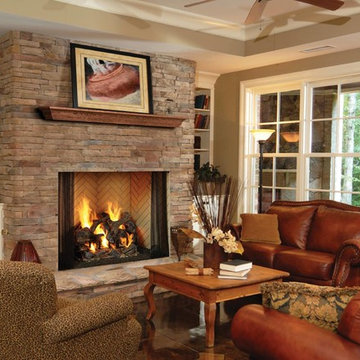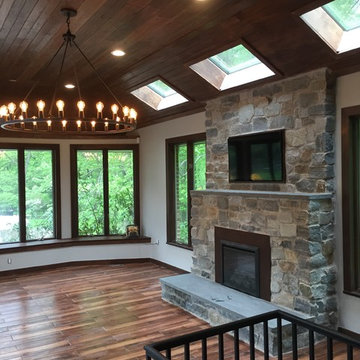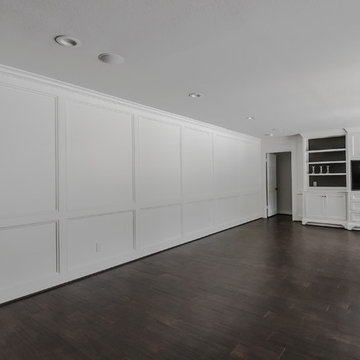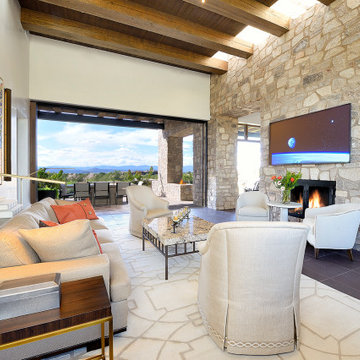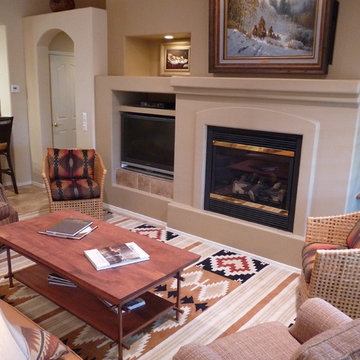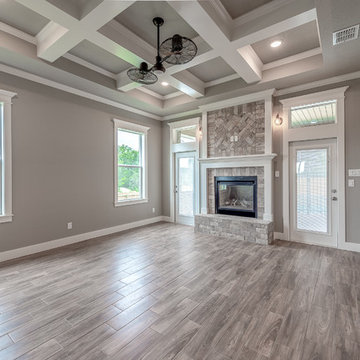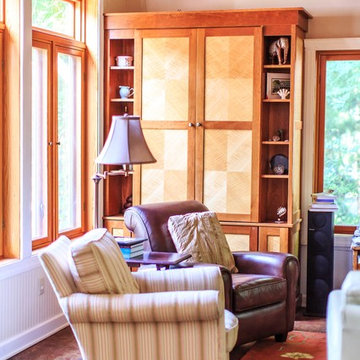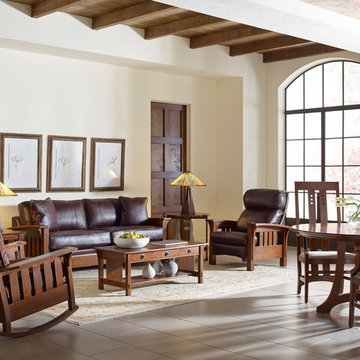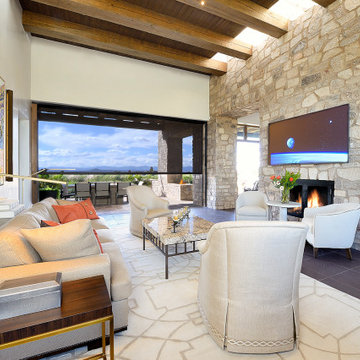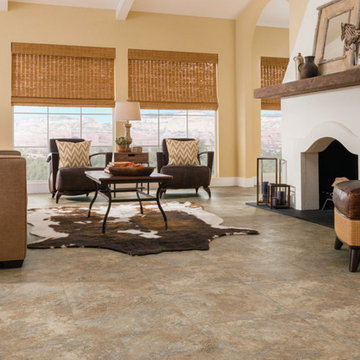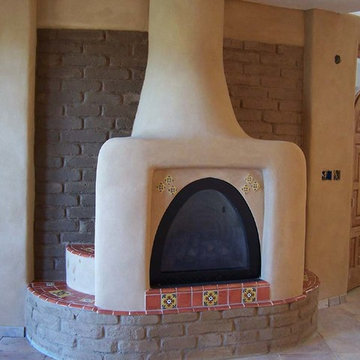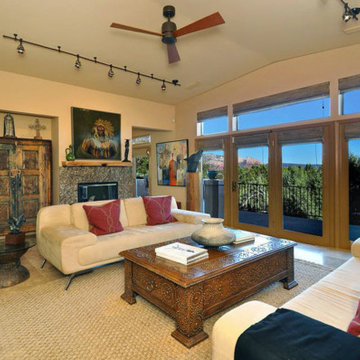286 Billeder af amerikansk stue med gulv af porcelænsfliser
Sorteret efter:
Budget
Sorter efter:Populær i dag
21 - 40 af 286 billeder
Item 1 ud af 3
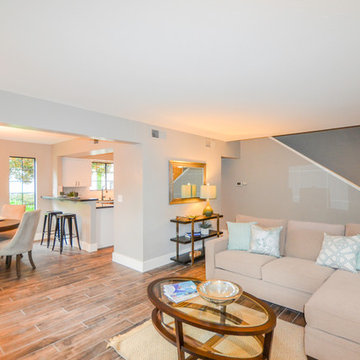
Family room looking into nook and kitchen, hardwood floor tile with tall baseboard and lots of natural light.
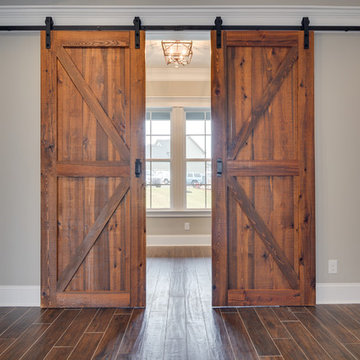
This custom farmhouse-style home in Evans, GA is a beautiful marriage of craftsman style meets elegance. Custom-built barn doors adorn the entrance to the home office.
Photography by Joe Bailey
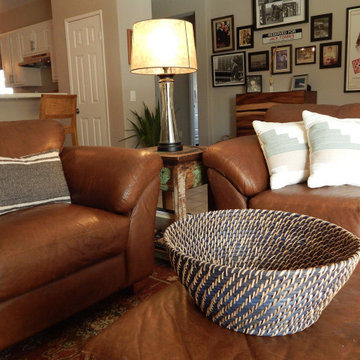
The client is a part-time actor and had a lot of movie memorabilia he wanted to hang. So I dedicated one wall displaying his public image. In addition the client had custom coffee table he had made that had been on a box for years.
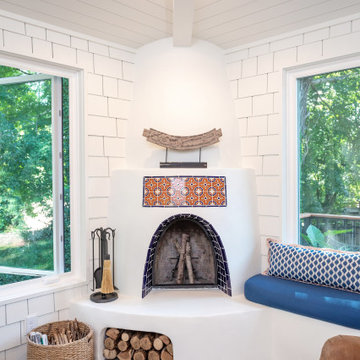
The challenge: to design and build a sunroom that blends in with the 1920s bungalow and satisfies the homeowners' love for all things Southwestern. Wood Wise took the challenge and came up big with this sunroom that meets all the criteria. The adobe kiva fireplace is the focal point with the cedar shake walls, exposed beams, and shiplap ceiling adding to the authentic look.
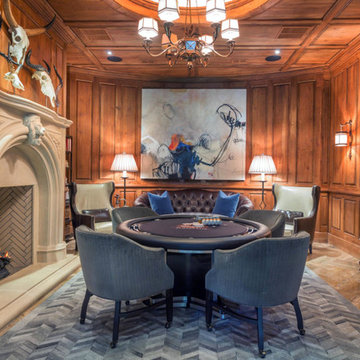
Chevron Hide Rug
Photo courtesy of Pineapple House Interior Design and A. Bonisolli Photography
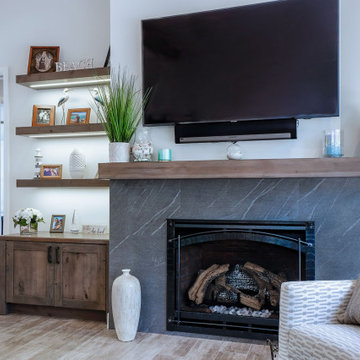
Great Room Fireplace with forged iron frame & porcelain tile surround. Craftmen style pocket door lead into the hallway, custom cabinets with floating shelves. Floating shelves have hidden LED display lights, rustic cabinet finish, wall mount TV, porcelain wood look tile floors.
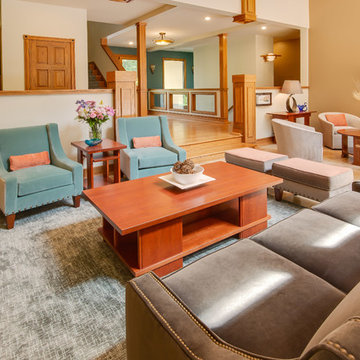
This family arrived in Kalamazoo to join an elite group of doctors starting the Western Michigan University School of Medicine. They fell in love with a beautiful Frank Lloyd Wright inspired home that needed a few updates to fit their lifestyle.
The living room's focal point was an existing custom two-story water feature. New Kellex furniture creates two seating areas with flexibility for entertaining guests. Several pieces of original art and custom furniture were purchased at Good Goods in Saugatuck, Michigan. New paint colors throughout the house complement the art and rich woodwork.
Photographer: Casey Spring
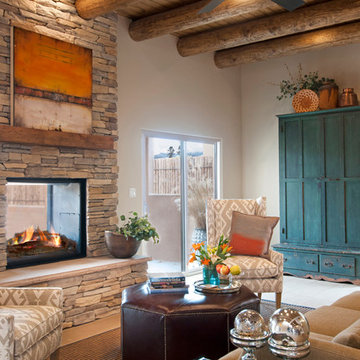
Interior Gas Fireplace & Living Room
By Borrego Custom Homes, Santa Fe, NM
Designer: Jennifer Ashton Interiors
Photography: Lauri Algretti
286 Billeder af amerikansk stue med gulv af porcelænsfliser
2




