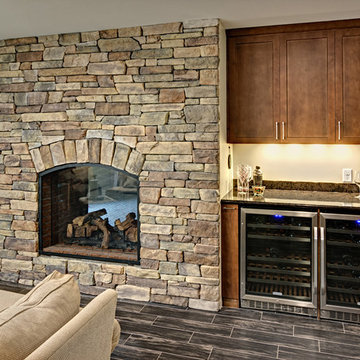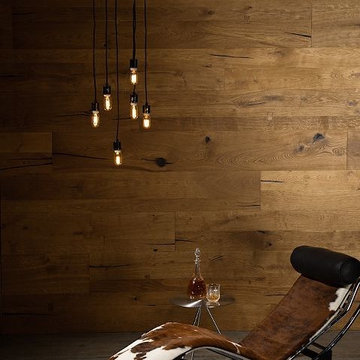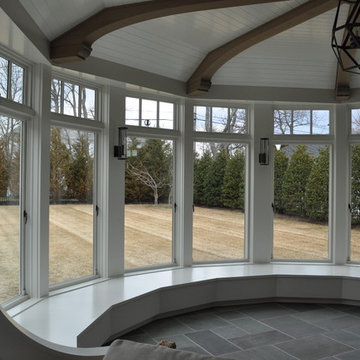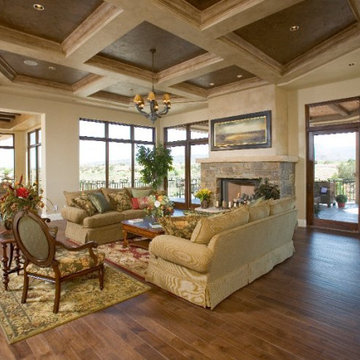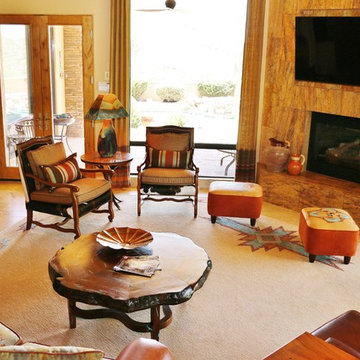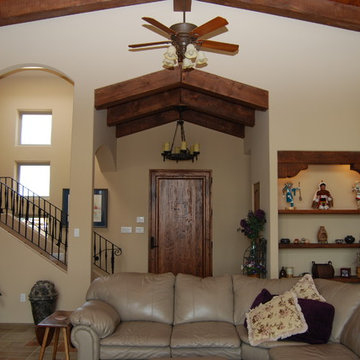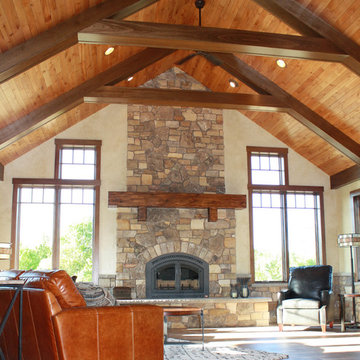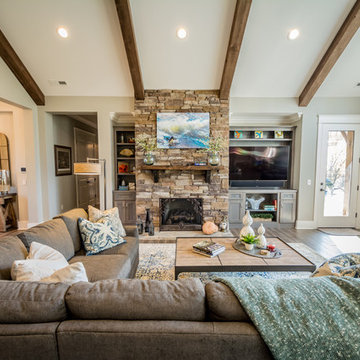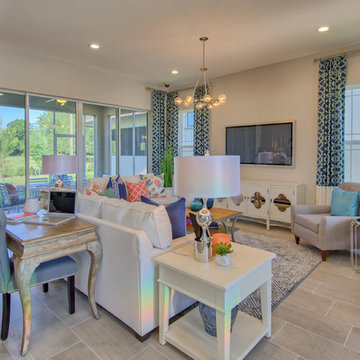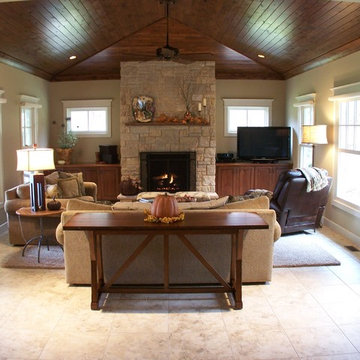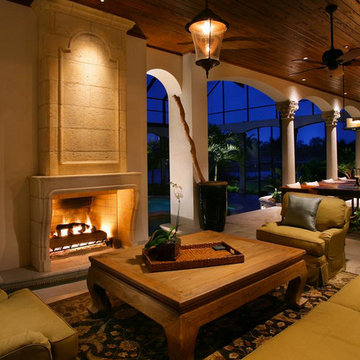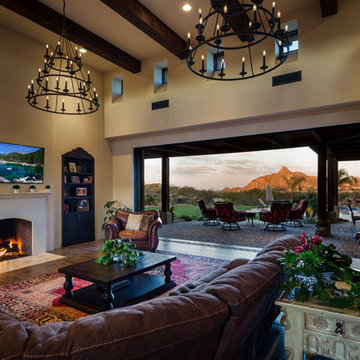286 Billeder af amerikansk stue med gulv af porcelænsfliser
Sorteret efter:
Budget
Sorter efter:Populær i dag
61 - 80 af 286 billeder
Item 1 ud af 3
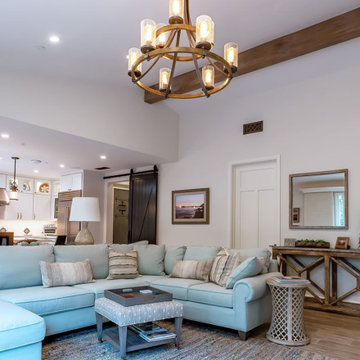
Great Room with craftmen style doors, vintage registers, exposed beams, barn door, white kitchen display cabinets, navy island & pendant lights, kitchen skylight, wolf sub zero appliances, quartz counter tops, white subway backsplash tile with spanish decorative tiles, driftwood porcelain wood look rile floor, color palette in ocean colors, braided area rug.
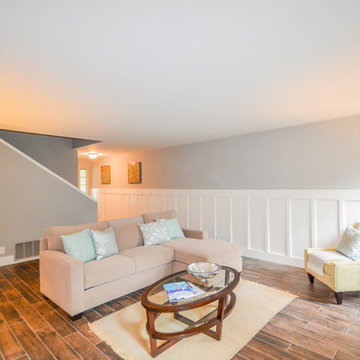
Family room with wainscoting on the walls, hardwood floor tile and a subway tile fireplace surround.
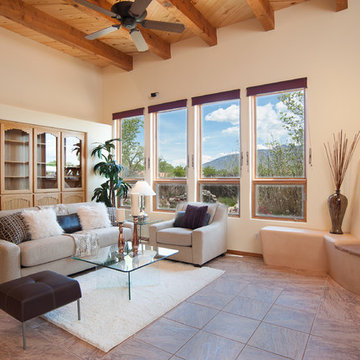
Owners Suite, house for sale, staging by MAP Consultants, llc, dba Advantage Home Staging, llc. Photos by Premier Home Photography. Furniture by CORT Furniture Rental.
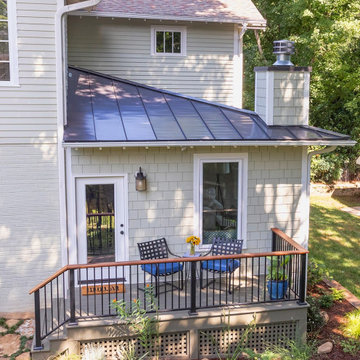
The challenge: to design and build a sunroom that blends in with the 1920s bungalow and satisfies the homeowners' love for all things Southwestern. Wood Wise took the challenge and came up big with this sunroom that meets all the criteria. The adobe kiva fireplace is the focal point with the cedar shake walls, exposed beams, and shiplap ceiling adding to the authentic look.
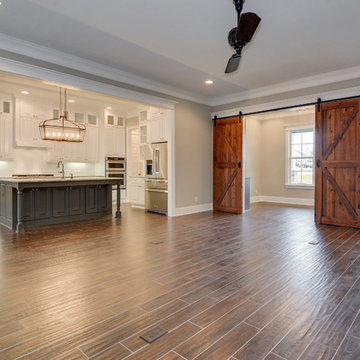
This custom farmhouse-style home in Evans, GA is a beautiful marriage of craftsman style meets elegance. The design selections flow from room to room in this open floor plan kitchen, living room, and dining room. The owners of this home have pets, so they elected American Heritage Spice wood tile, rather than actual hardwood floors.
Photography By Joe Bailey
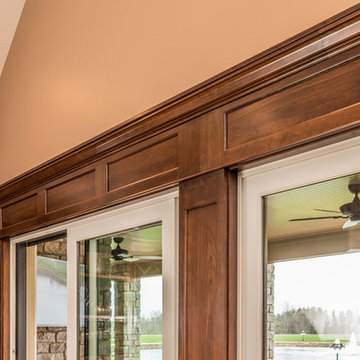
Cherry wood trim surrounding the sliding doors,
photography by Rick Lee
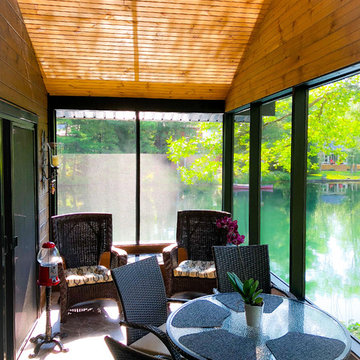
This cozy cottage was in much need of some TLC. The owners were looking to add an additional Master Suite and Ensuite to call their own in terms of a second storey addition. Renovating the entire space allowed for the couple to make this their dream space on a quiet river a reality.
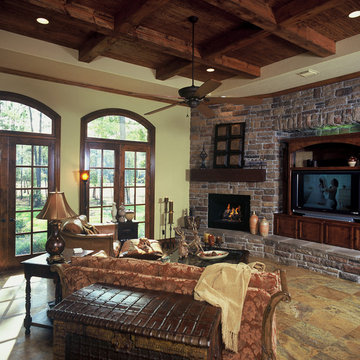
Rustic styles like the one pictured in this custom home by Frontier are growing in popularity particularly because the style is very naturally harmonious and romantic. Here Frontier Custom Builders created a very masculine feeling space with very feminine accents. Its a tale as old as time, & a blend that is not easily executed, but when done correctly you are left with a timeless work of art.
286 Billeder af amerikansk stue med gulv af porcelænsfliser
4




