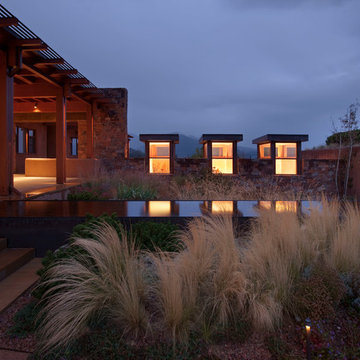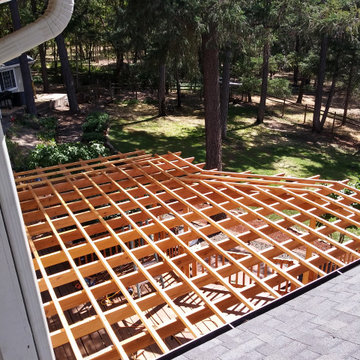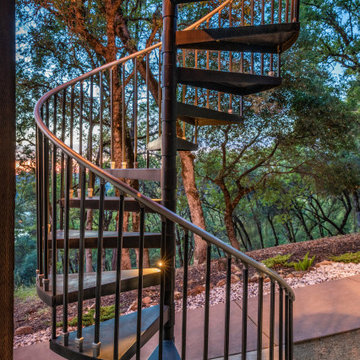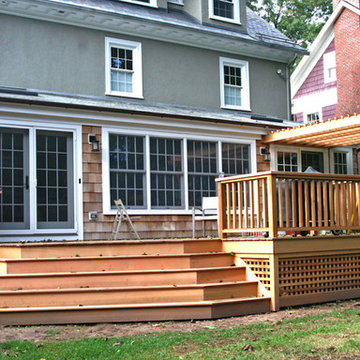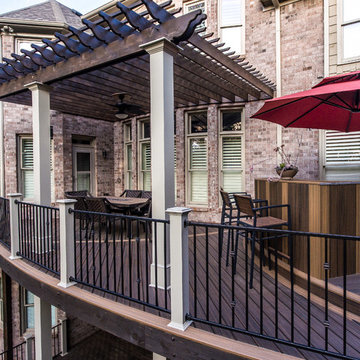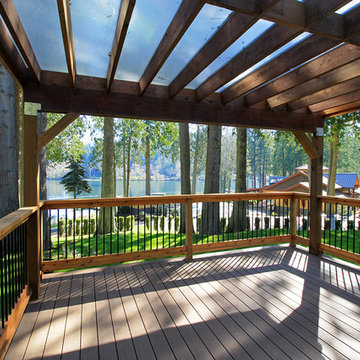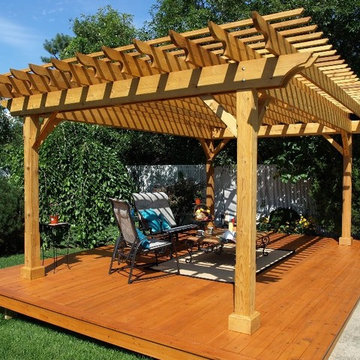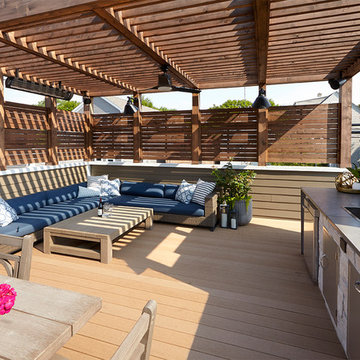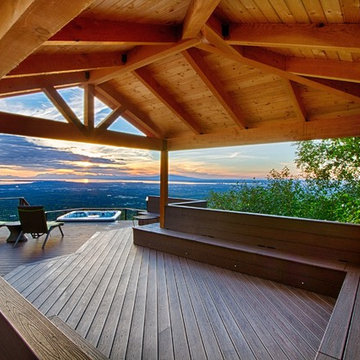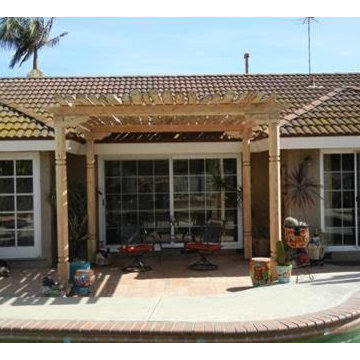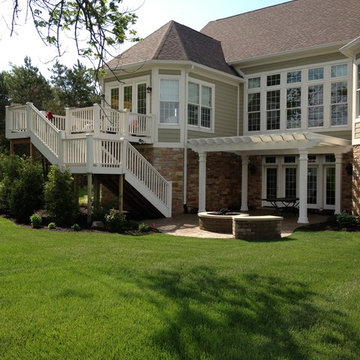461 Billeder af amerikansk terrasse med en pergola
Sorteret efter:
Budget
Sorter efter:Populær i dag
41 - 60 af 461 billeder
Item 1 ud af 3
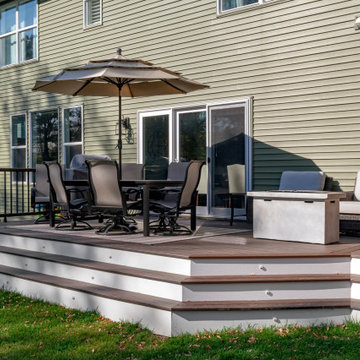
This lower level deck features Trex Lava Rock decking and Trex Trandscend guardrails. Our Homeowner wanted the deck to flow to the backyard with this expansive wrap around stair case which allows access onto the deck from almost anywhere. The we used Palram PVC for the riser material to create a durable low maintenance stair case. We finished the stairs off with Trex low voltage lighting. Our framing and Helical Pier application on this job allows for the installation of a future hot tub, and the Cedar pergola offers the privacy our Homeowners were looking for.
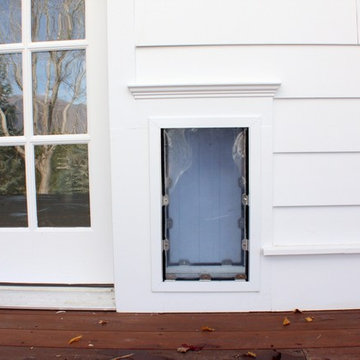
A doggy door fit for a king! The designers and home owner were spot on with this little addition.
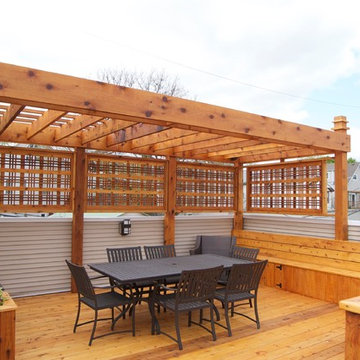
A city garage rooftop makes the perfect space for a new cedar deck, accented with garden planters and custom pergola.
Punch Construction
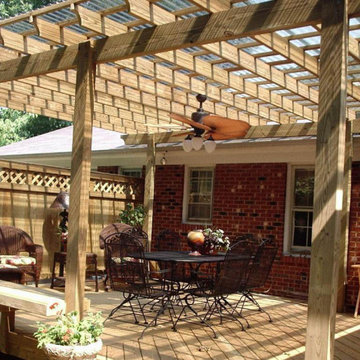
This traditional wood deck features many custom amenities, including a built-in bench, solid board privacy wall with lattice detail, and a pergola with polycarbonate cover for rain protection.
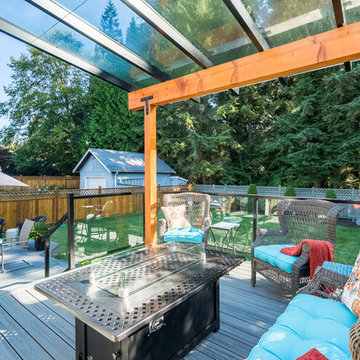
We completed this exterior renovation just in time for our clients to enjoy the last days of summer. In order to bring new life to this backyard, we built a multi-level deck using Trex composite decking. The home-owner wanted a bit of overhead protection for the upper deck so we had a local glass company install a frameless lami-glass canopy, which we supported with fir beams. They completed the design for the upper deck with side-mounted glass guard rails for a cleaner look.
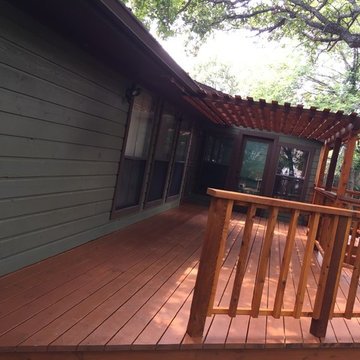
A semi-transparent stain was used for the cedar wood rail and arbor. Solid stain was used for the pine-made deck.
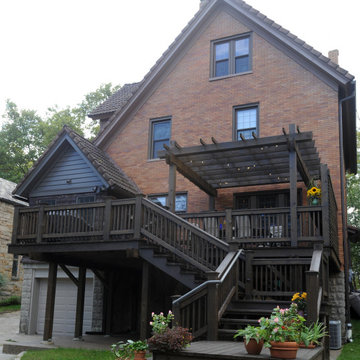
The new deck presents a welcoming impression. An open pergola shelters the dining portion, while also reducing the apparent height of the existing brick facade and imparting a comfortable human scale to the entire composition. Simple carpentry details reflect Craftsman influences found inside the house, and premium-grade treated lumber was specified for its enhanced durability and a handsome, natural appearance. A graciously proportioned stairway flows from the deck to the rear yard, where landscape improvements will soon be underway.
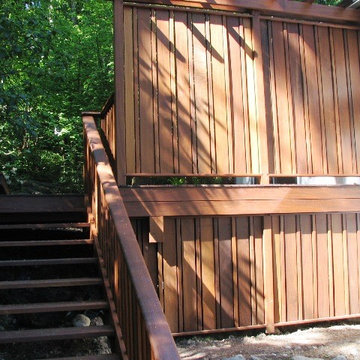
Sometimes you seek a beautiful space where you can commune with the outdoors but still feel at home. This Sammamish client has a gorgeous backyard that needed a new deck in order to take full advantage of summer. The space, while beautiful, also required a design that would maintain privacy from nearby neighbors. This deck, complete with a privacy screen was the perfect solution for their family. We love the look that the ipe wood provided!
461 Billeder af amerikansk terrasse med en pergola
3

