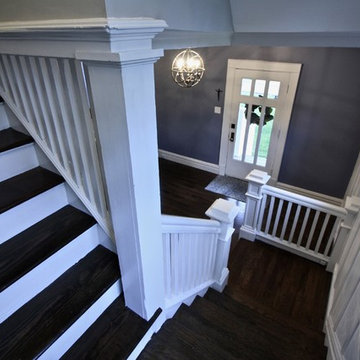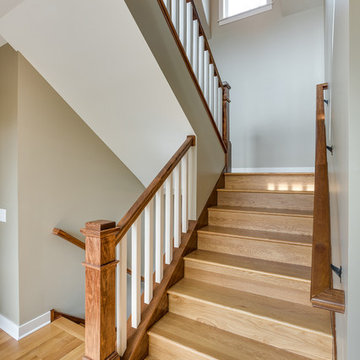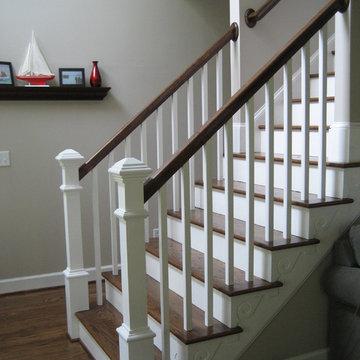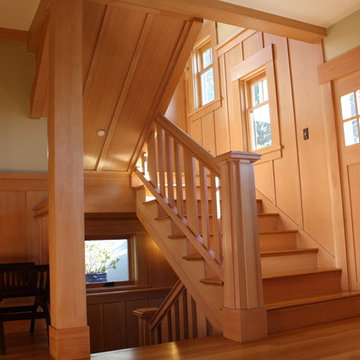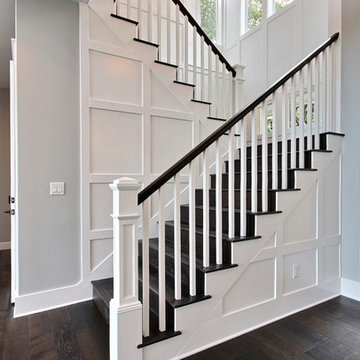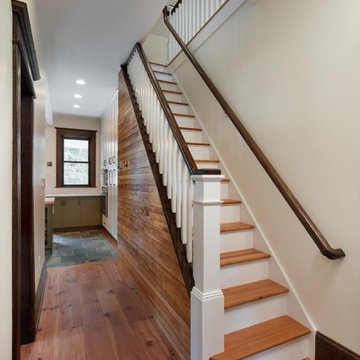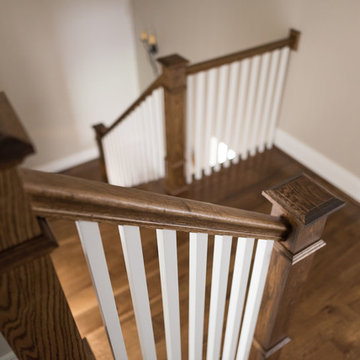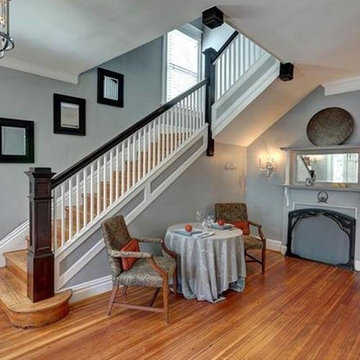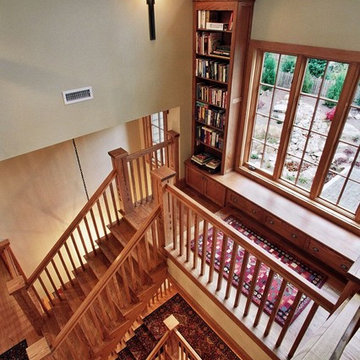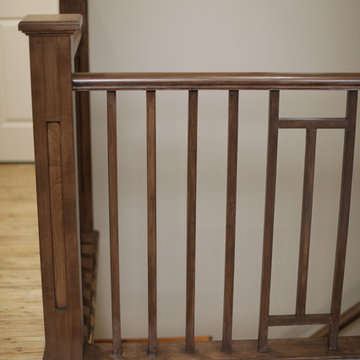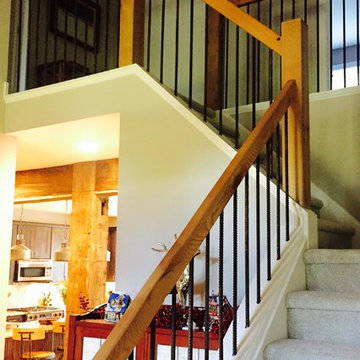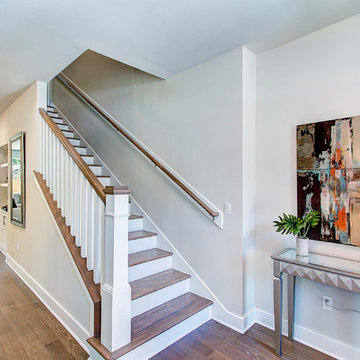12.959 Billeder af amerikansk trappe
Sorteret efter:
Budget
Sorter efter:Populær i dag
221 - 240 af 12.959 billeder
Item 1 ud af 2
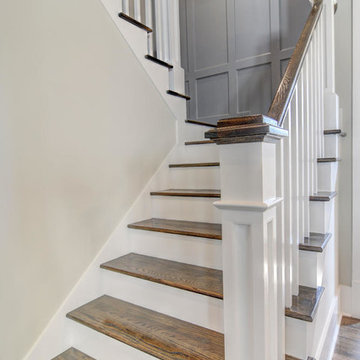
paneling in stairwell, paneled stairwell, full wall paneling, gauntlet gray,
Find den rigtige lokale ekspert til dit projekt
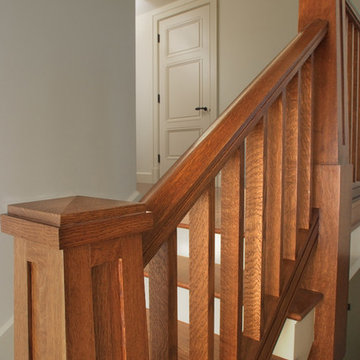
Custom craftsman quartersawn white oak handrail, square balusters and pyramid cap/flat panel newel post.
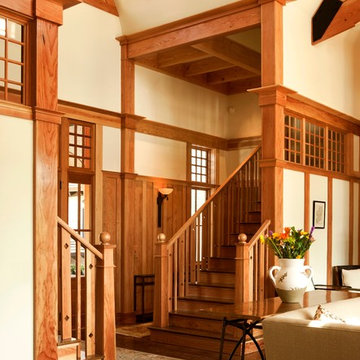
arts and crafts
dual staircase
entry
european
Frank Lloyd Wright
kiawah island
molding and trim
staircase
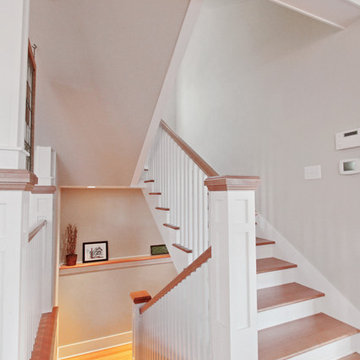
This Greenlake area home is the result of an extensive collaboration with the owners to recapture the architectural character of the 1920’s and 30’s era craftsman homes built in the neighborhood. Deep overhangs, notched rafter tails, and timber brackets are among the architectural elements that communicate this goal.
Given its modest 2800 sf size, the home sits comfortably on its corner lot and leaves enough room for an ample back patio and yard. An open floor plan on the main level and a centrally located stair maximize space efficiency, something that is key for a construction budget that values intimate detailing and character over size.
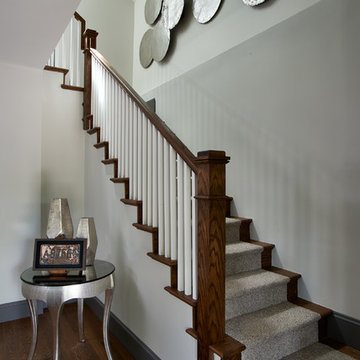
We "popped the top" on this bungalow and added the whole second floor. The stairs are brand new, but designed to reflect the original 1900's home and craftsman style.
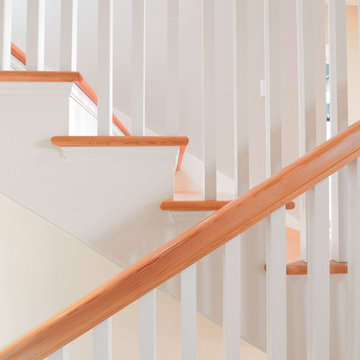
This Greenlake area home is the result of an extensive collaboration with the owners to recapture the architectural character of the 1920’s and 30’s era craftsman homes built in the neighborhood. Deep overhangs, notched rafter tails, and timber brackets are among the architectural elements that communicate this goal.
Given its modest 2800 sf size, the home sits comfortably on its corner lot and leaves enough room for an ample back patio and yard. An open floor plan on the main level and a centrally located stair maximize space efficiency, something that is key for a construction budget that values intimate detailing and character over size.
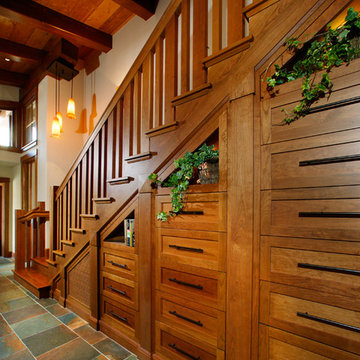
500 exposed Doug Fir timbers and approx. 120 Doug Fir windows.
Roofing comprised of stone slate and handmade copper tiles and panels.
Siding comprised of Old Growth Clear heart vertical grain board on board, hand split redwood shakes and 500 tons of large river rock stone.
Oversized see-thru masonry fireplace with custom iron/glass doors.
Home automation, Lighting control system, and fire sprinklers.
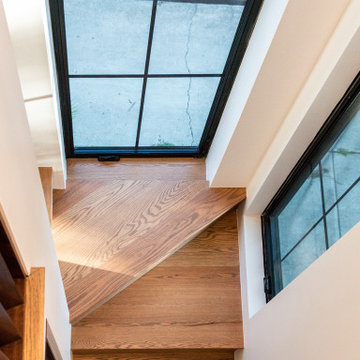
The new stair winds through a light-filled tower separated with a vertical walnut screen wall.
12.959 Billeder af amerikansk trappe
12
