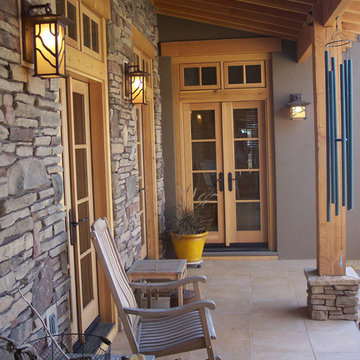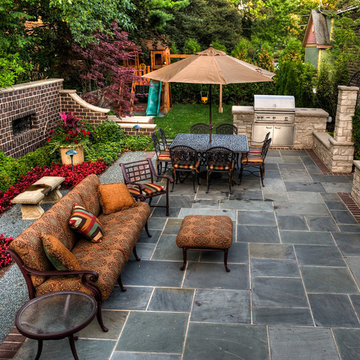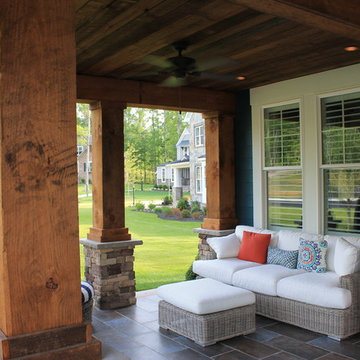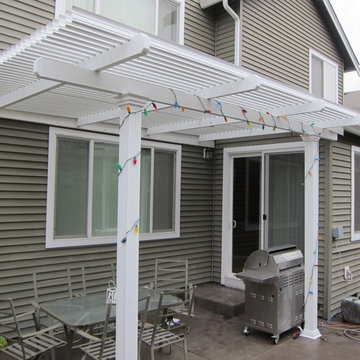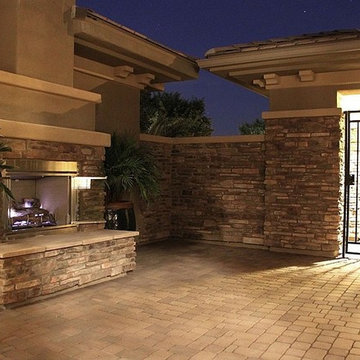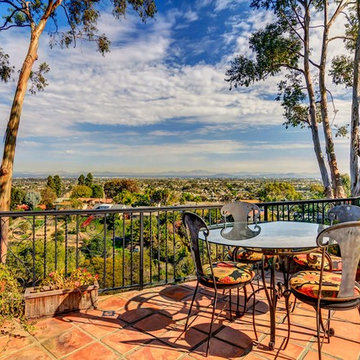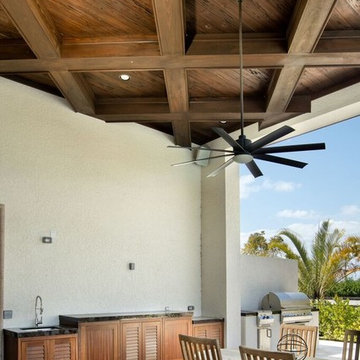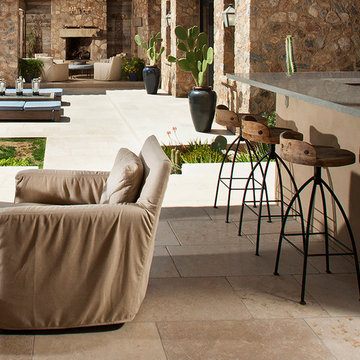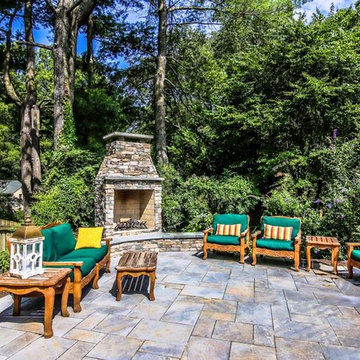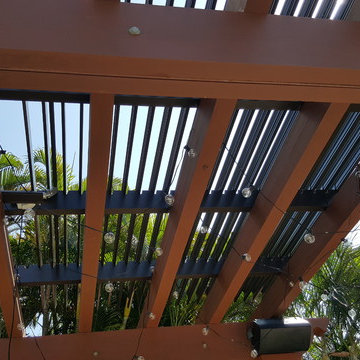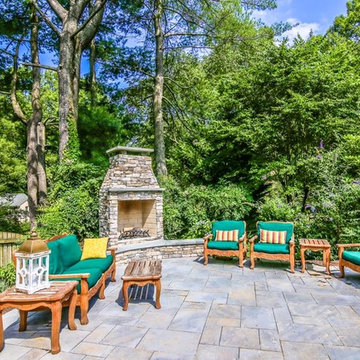Sorteret efter:
Budget
Sorter efter:Populær i dag
161 - 180 af 753 billeder
Item 1 ud af 3
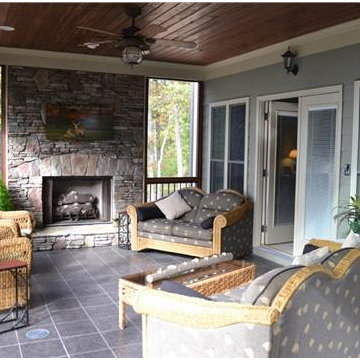
An enclosed patio provides the perfect place for entertaining in this mountain-style ranch home. A large fireplace makes this space a cozy retreat.
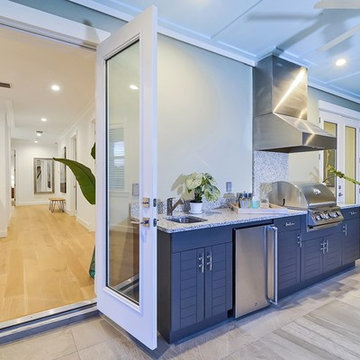
This Sarasota West of Trail coastal-inspired residence in Granada Park sold to a couple that were downsizing from a waterfront home on Siesta Key. Granada Park is located in the Granada neighborhood of Sarasota, with freestanding residences built in a townhome style, just down the street from the Field Club, of which they are members.
The Buttonwood, like all the homes in the gated enclave of Granada Park, offer the leisure of a maintenance-free lifestyle. The Buttonwood has an expansive 3,342 sq. ft. and one of the highest walkability scores of any gated community in Sarasota. Walk/bike to nearby shopping and dining, or just a quick drive to Siesta Key Beach or downtown Sarasota. Custom-built by MGB Fine Custom Homes, this home blends traditional Florida architecture with the latest building innovations. High ceilings, wood floors, solid-core doors, solid-wood cabinetry, LED lighting, gourmet kitchen, wide hallways, large bedrooms and sumptuous baths clearly show a respect for quality construction meant to stand the test of time. Green certification by the Florida Green Building Coalition and an Emerald Certification (the highest rating given) by the National Green Building Standard ensure energy efficiency, healthy indoor air, enhanced comfort and reduced utility costs. Smart phone home connectivity provides controls for lighting, data communication, security and sound system. Gatherings large and small are pure pleasure in the outdoor great room on the second floor with grilling kitchen, fireplace and media connections for wall-mounted TV. Downstairs, the open living area combines the kitchen, dining room and great room. The private master retreat has two walk-in closets and en-suite bath with dual vanity and oversize curbless shower. Three additional bedrooms are on the second floor with en-suite baths, along with a library and morning bar. Other features include standing-height conditioned storage room in attic; impact-resistant, EnergyStar windows and doors; and the floor plan is elevator-ready.
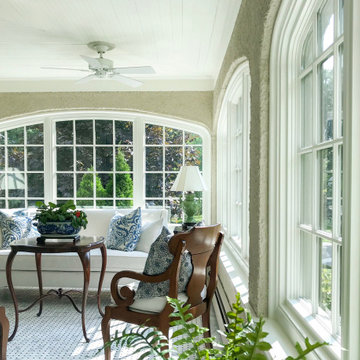
This open-air front porch was infilled with arched windows to create a charming enclosed front porch. As an extension of living space, it provides an immediate connection to the outdoors. It is an oasis away, a place to relax and take in the warm sunshine and views to the garden.
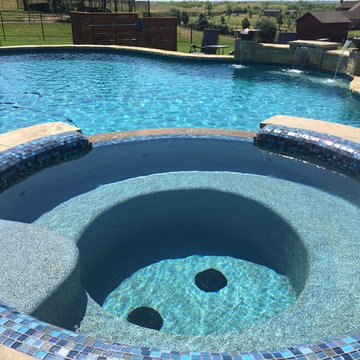
A heated spa with a commanding view and a unique "rolled beam" trim for comfort and elegance. Our client expected the best and the team at Selah stepped and beat that expectation in just six weeks of construction!
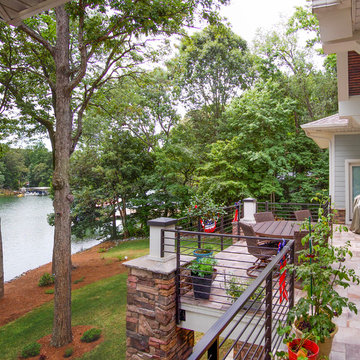
Open Terrace.
By providing just the right amount of space for an open seating area, the Terrace is designed to reduce the square footage for not only budget purposes, but also to keep the walkout basement well lit with natural light. Narrower walkways connect the main spaces together and give interest to the shapes they create.
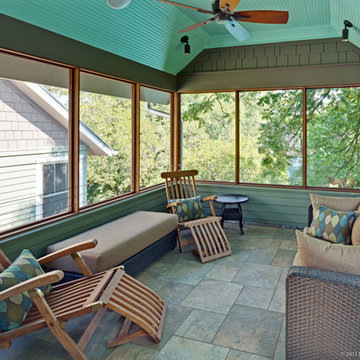
Screened Porch off of second level Master Bedroom.
Photographer: Patrick Wong, Atelier Wong
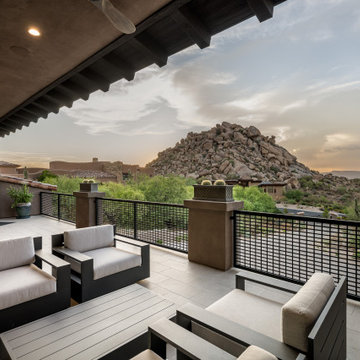
Nestled up against a private enlave this desert custom home take stunning views of the stunning desert to the next level. The sculptural shapes of the unique geological rocky formations take center stage from the private backyard. Unobstructed Troon North Mountain views takes center stage from every room in this carefully placed home.
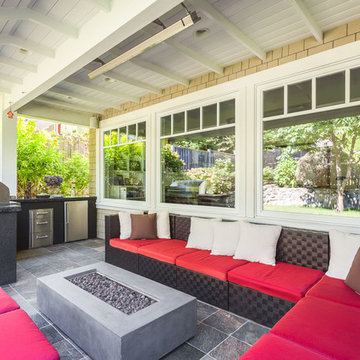
To upgrade this outdoor living space, we added an infrared heater above the seating area and custom concrete fire pit. The outdoor kitchen included a custom built-in Wolf barbeque and mini fridge, with a chiseled cambria quartz countertop.
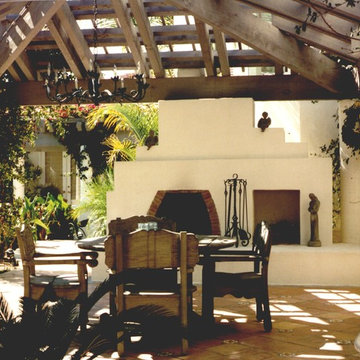
A SPANISH COLONIAL CONTEMPORARY PATIO: A Contemporary Design to a Spanish Colonial Patio. A geometrically clean fireplace structure, cast-in-place concrete columns, and bold yet simple pyramid shaped trellis structure, combine to define a warm outdoor gathering place. Satillo clay tile flooring with colored Mexican tile accents unify this space with the walkway leading to the Master Bedroom French Doors beyond.
753 Billeder af amerikansk udendørs med havefliser
9






