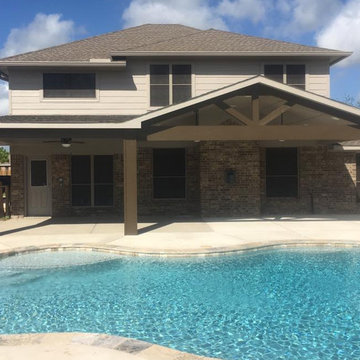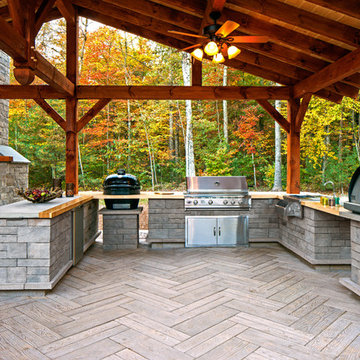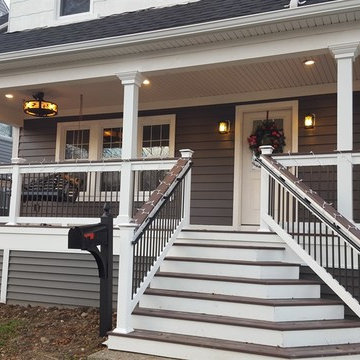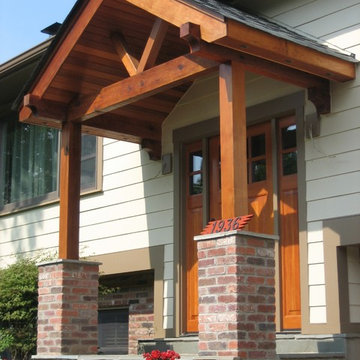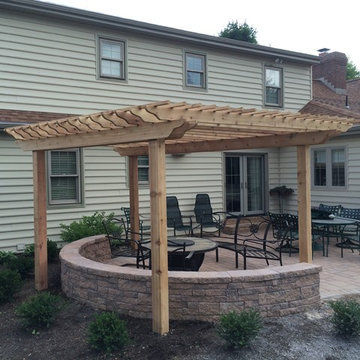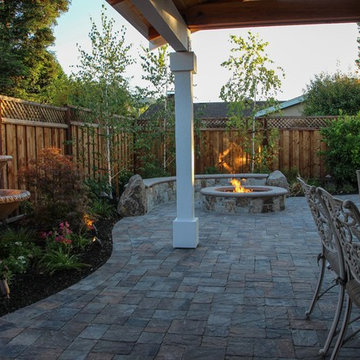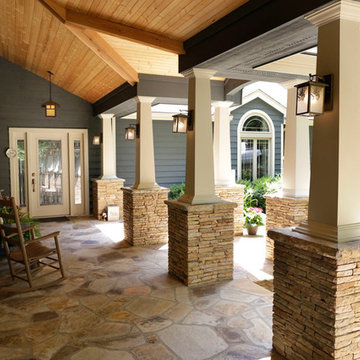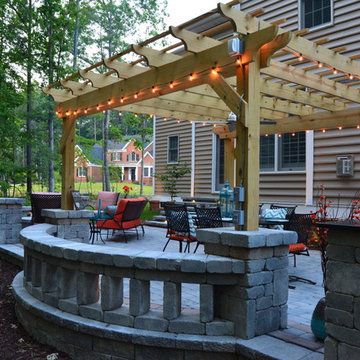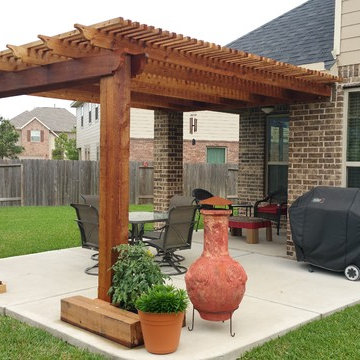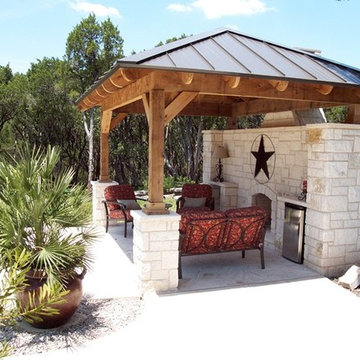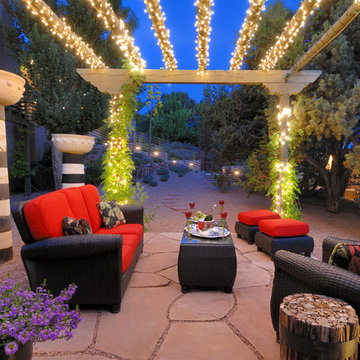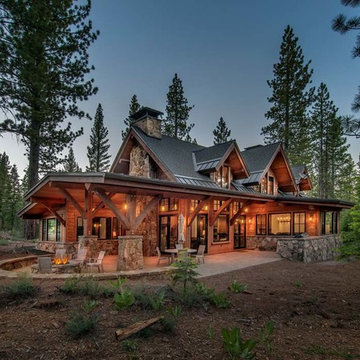Sorteret efter:
Budget
Sorter efter:Populær i dag
61 - 80 af 9.257 billeder
Item 1 ud af 3
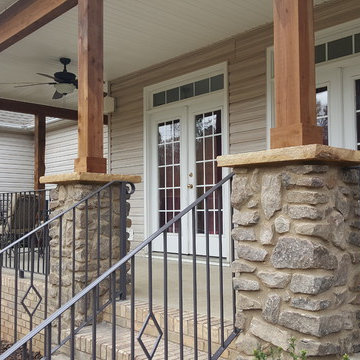
Back Porch: Custom handrails wrap all around, and beautifully accent stone and wood work.
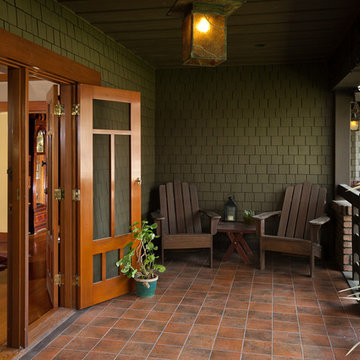
Living room opens onto restored terrace, originally part of the Greenes' design. It was enclosed in an early 1950s remodel. The original posts, beams, and iron straps were still intact and could be restored; shingle siding, wood soffit, pavers, bench and French doors had to be replaced. These were modeled on existing details. Cameron Carothers photo
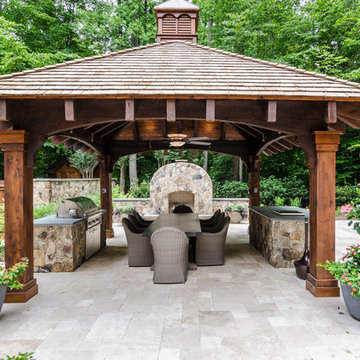
Louvered panel cupola with copper cap on rustic pergola. Trimmed out heavy Cedar posts.
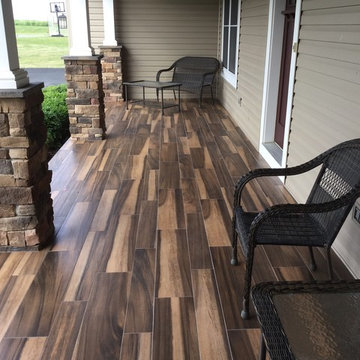
We used a wood look tile to enhance the entry to this home. Daltile Acacia Valley porcelain tile.
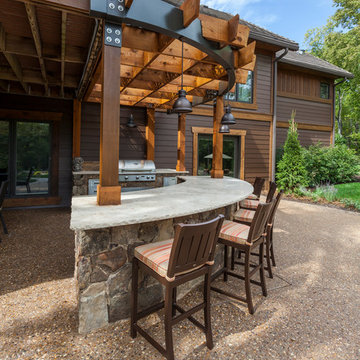
Several beautiful features make this jacuzzi spa and swimming pool inviting for family and guests. The spa cantilevers over the pool . There is a four foot infinity edge water feature pouring into the pool. A lazy river water feature made out of moss boulders also falls over the pool's edge adding a pleasant, natural running water sound to the surroundings. The pool deck is exposed aggregate. Seat bench walls and the exterior of the hot tub made of moss rock veneer and capped with flagstone. The coping was custom fabricated on site out of flagstone. Retaining walls were installed to border the softscape pictured. We also installed an outdoor kitchen and pergola next to the home.
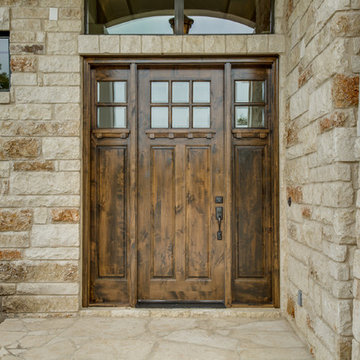
We would be ecstatic to design/build yours too.
☎️ 210-387-6109 ✉️ sales@genuinecustomhomes.com
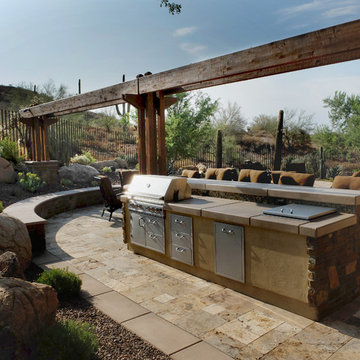
Kirk Bianchi created the design for this residential resort next to a desert preserve. The overhang of the homes patio suggested a pool with a sweeping curve shape. Kirk positioned a raised vanishing edge pool to work with the ascending terrain and to also capture the reflections of the scenery behind. The fire pit and bbq areas are situated to capture the best views of the superstition mountains, framed by the architectural pergola that creates a window to the vista beyond. A raised glass tile spa, capturing the colors of the desert context, serves as a jewel and centerpiece for the outdoor living space.
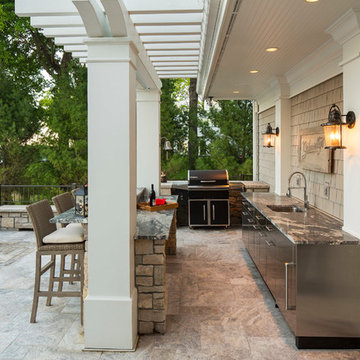
The top tier of this backyard landscape is complete with an outdoor kitchen, hot tub, outdoor living space and outdoor eating area. The kitchen provides plenty of storage space along with a refrigerator, sink, and barbecue.
9.257 Billeder af amerikansk udendørs
4






