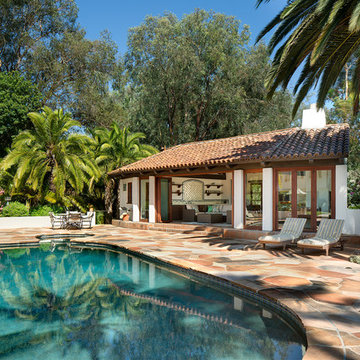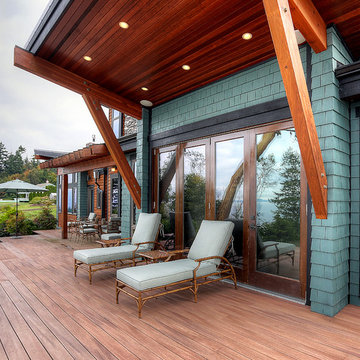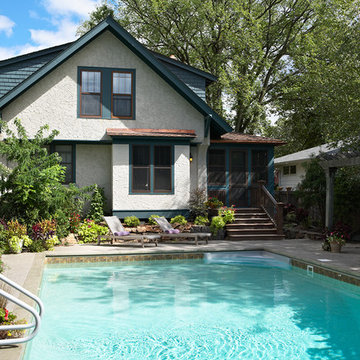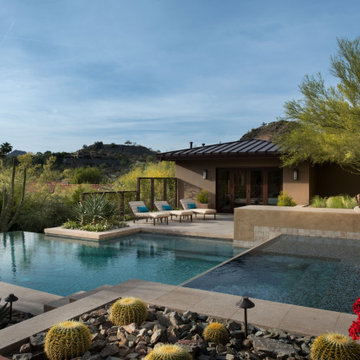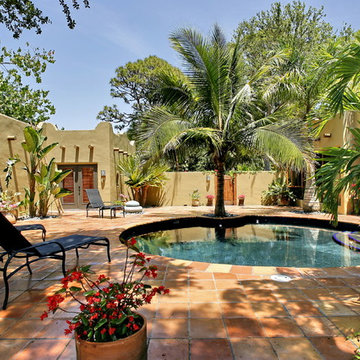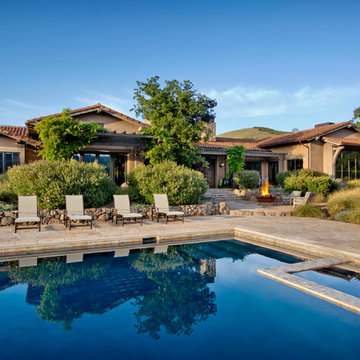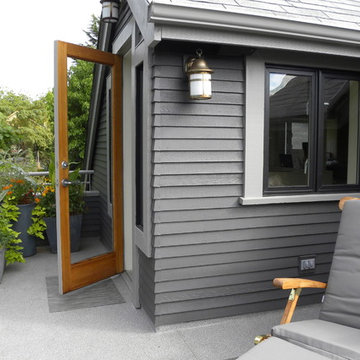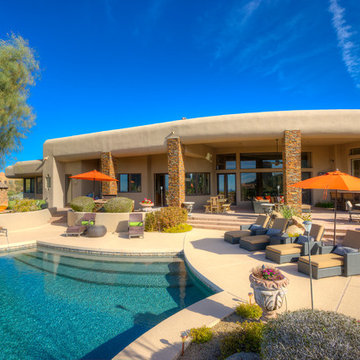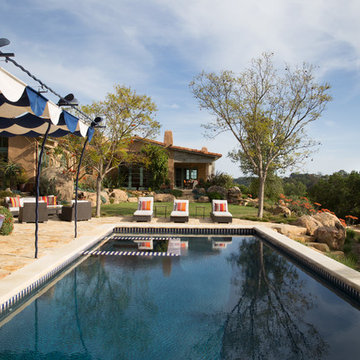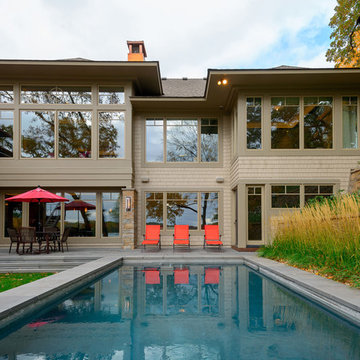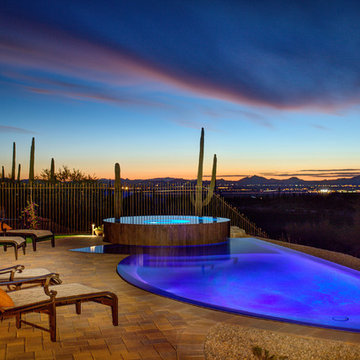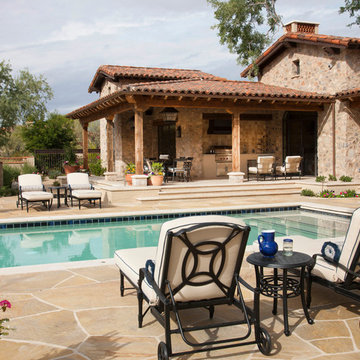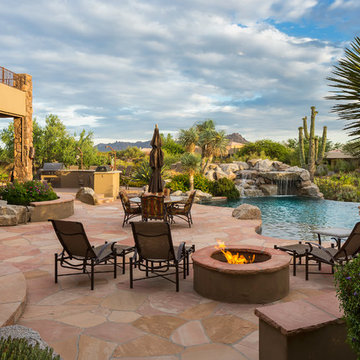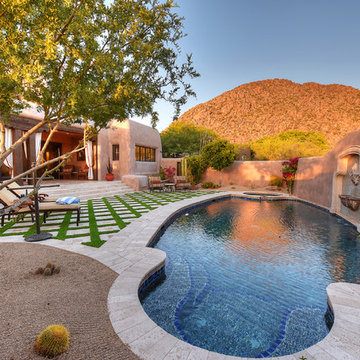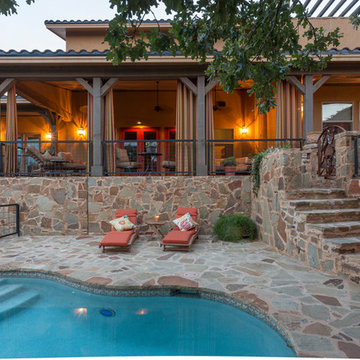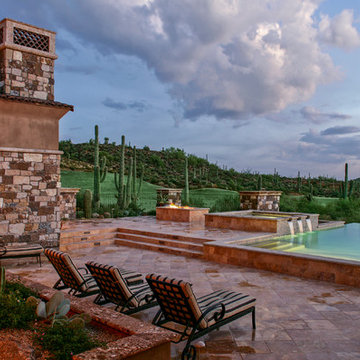Sorteret efter:
Budget
Sorter efter:Populær i dag
1 - 20 af 20 billeder
Item 1 ud af 3
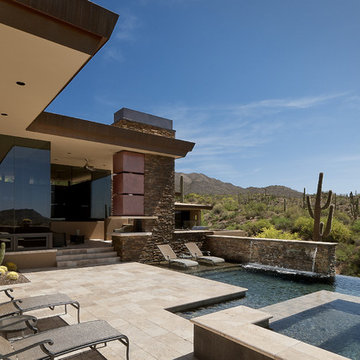
Patio and pool area utilizing the indoor/outdoor stacked stone columns, copper and expansive views.
Photo by Mark Boisclair
2012 Gold Nugget Award of Merit
(5,000-10,000 square feet)
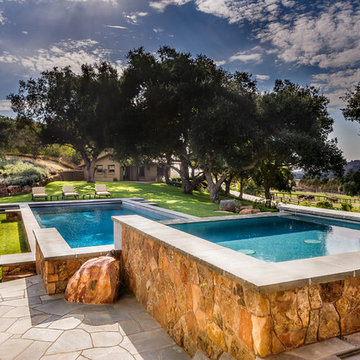
Custom lap and soaking pool designed for party entertainment and swimming in this Southwestern Style home in San Diego, CA County.
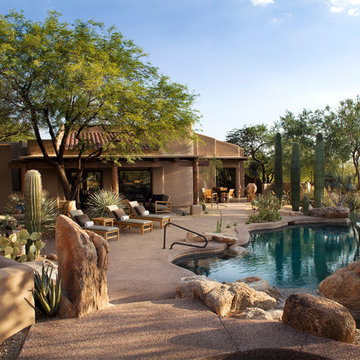
The black-bottom pool with an infinity edge is the centerpiece of this outdoor entertaining area. To the left is a view of the fire pit with a custom sculpture fashioned of steel logs. Teak patio furniture by Kingsley Bate.
A considerable amount of remodeling took place on all interior and exterior areas, so please visit our website to view the before and after images.
Jeff Zaruba Photography
Find den rigtige lokale ekspert til dit projekt
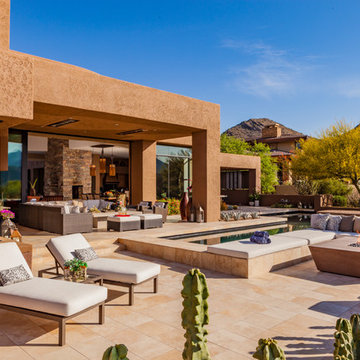
This residence is a renovation of a traditional landscape into a contemporary garden. Custom contemporary steel planters complement the steel detailing on the home and offer an opportunity to highlight unique native plant species. A large front yard living space offers easy socialization with this active neighborhood. The spectacular salvaged 15ft Organ Pipe Cactus grabs your eye as you enter the residence and anchors the contemporary garden.
The back terrace has been designed to create inviting entertainment areas that overlook the golf course as well as protected private dining areas. A large family gathering spot is nestled between the pool and centered around the concrete fire pit. The relaxing spa has a negative edge that falls as a focal point towards the master bedroom.
A secluded private dining area off of the kitchen incorporates a steel louver wall that can be opened and closed providing both privacy from adjacent neighbors and protection from the wind. Masses of succulents and cacti reinforce the structure of the home.
Project Details:
Architect: PHX Architecture
Landscape Contractor: Premier Environments
Photography: Art Holeman
20 Billeder af amerikansk udendørs
1






