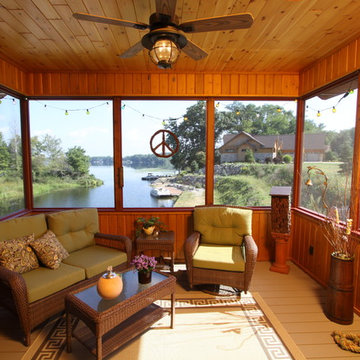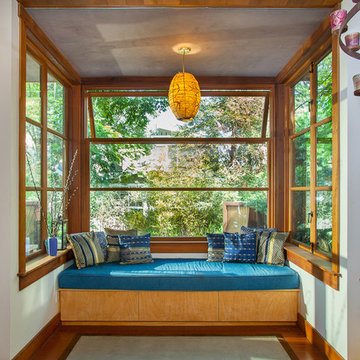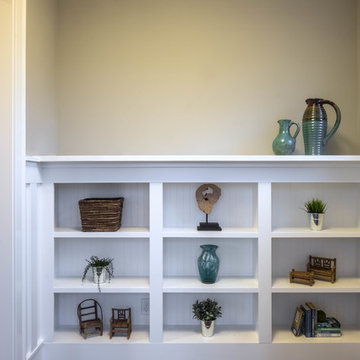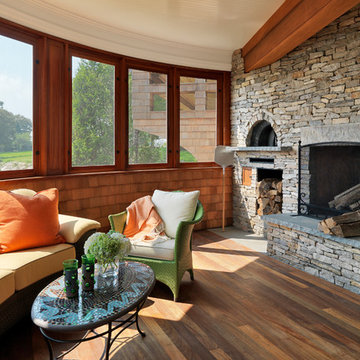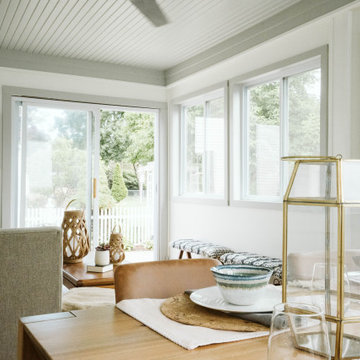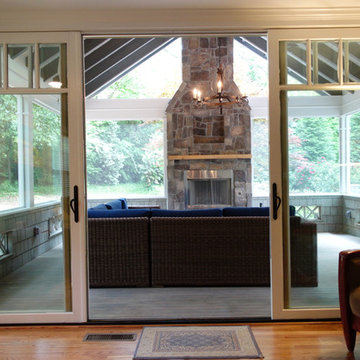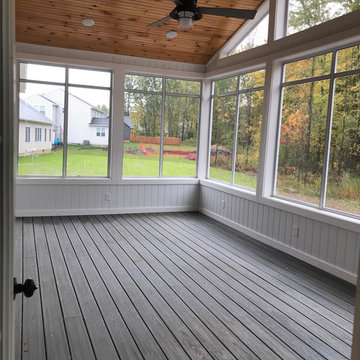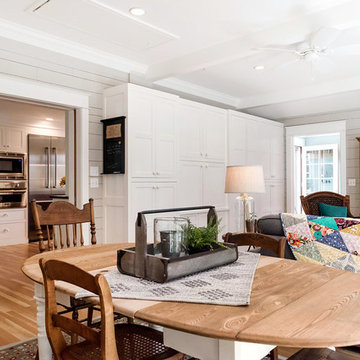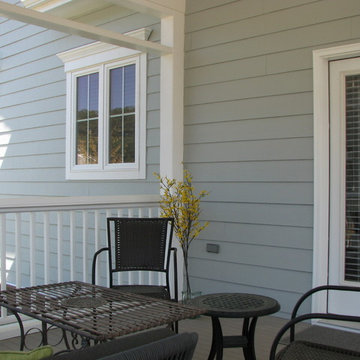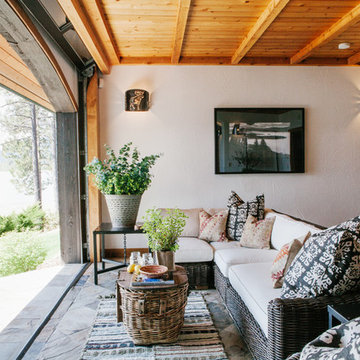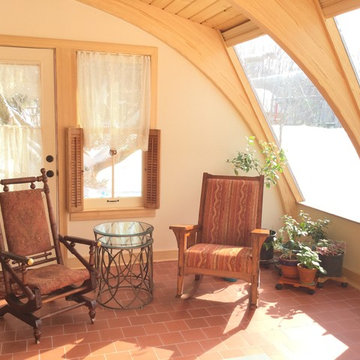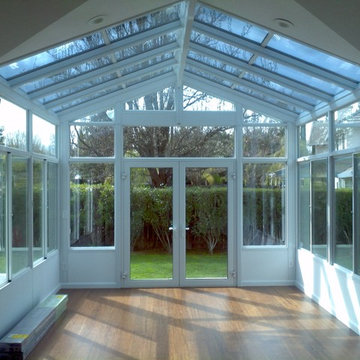2.046 Billeder af amerikansk udestue
Sorteret efter:
Budget
Sorter efter:Populær i dag
41 - 60 af 2.046 billeder
Item 1 ud af 2
Find den rigtige lokale ekspert til dit projekt
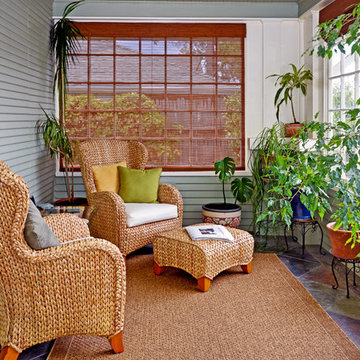
This was a contemporary 350 square foot addition to and complete renovation of an existing mid 20's beach cottage located on a double lot in the Harbor area of Santa Cruz. After a complete redesign and demolition 'down to the studs', this iconic seaside home was rebuilt from the inside out with top of the line materials and expert attention to every detail.
The Design and Remodeling work was preceded by our land use analysis with the Santa Cruz County Planning and Building Departments. Although this large lot could have accommodated two separate new homes, our client was intent upon preserving the charming early century look and lot positioning of the existing ninety year old home. In addition, she was in favor of preserving the large old Monterey Cypress tree located at the front corner of the lot. A consulting Arborist was brought in to support and judiciously trim the major branches in a successful effort to improve the health and stability of the heritage tree.

Screened Sun room with tongue and groove ceiling and floor to ceiling Chilton Woodlake blend stone fireplace. Wood framed screen windows and cement floor.
(Ryan Hainey)

Sunroom addition leads off the family room which is adjacent to the kitchen as viewed through the french doors. On entering the house one can see all the way back through these doors to the garden beyond. The existing recessed porch was enclosed and walls removed to form the family room space.
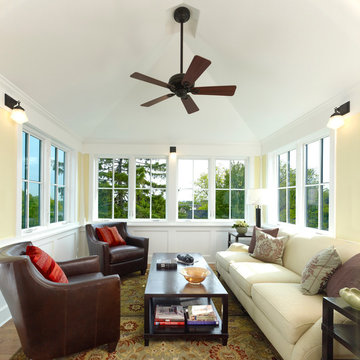
The glass lined look out room at top of tower provides views of the National Mall beyond. It also serves as a cozy gathering spot with panoramic views of the neighborhood.
Hoachlander Davis Photography
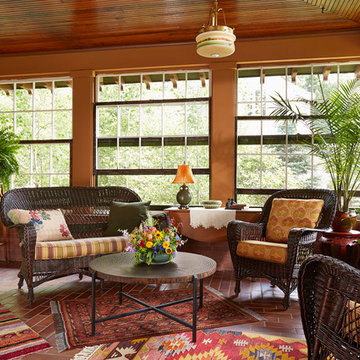
Architecture & Interior Design: David Heide Design Studio
Photos: Susan Gilmore Photography
2.046 Billeder af amerikansk udestue
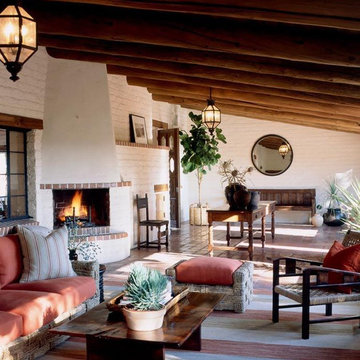
Custom iron lanterns cast a glow over the outdoor furnishings.
Photography by Joshua Klein
3
