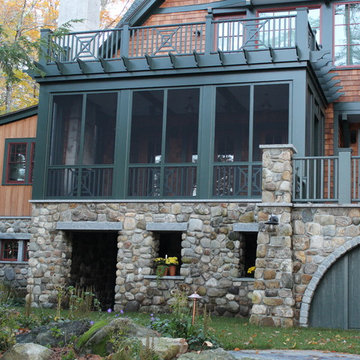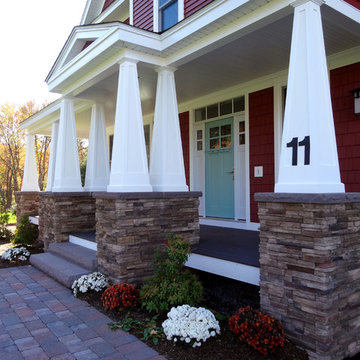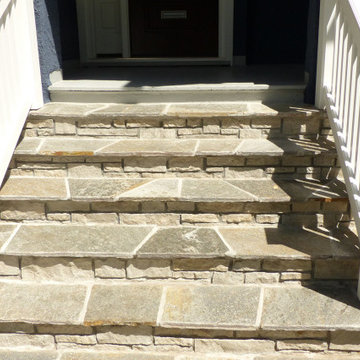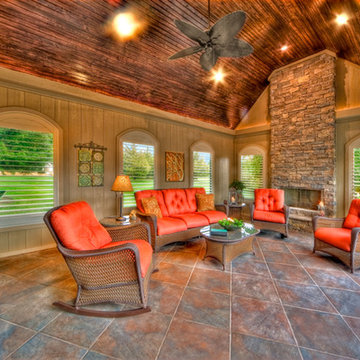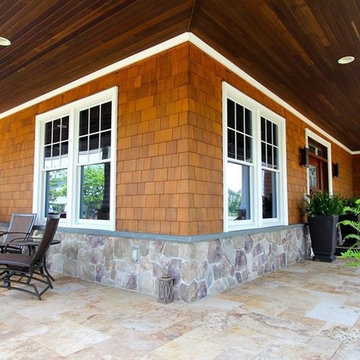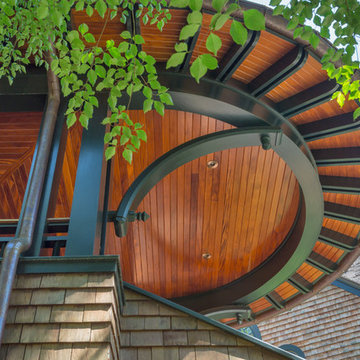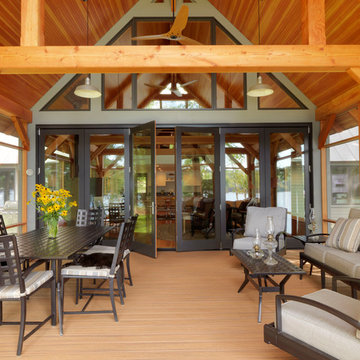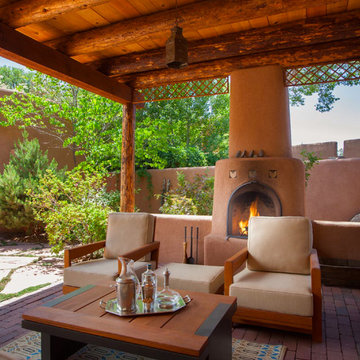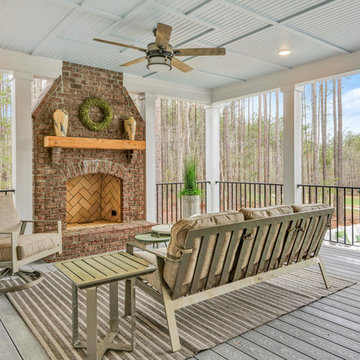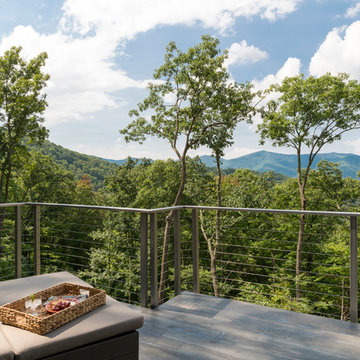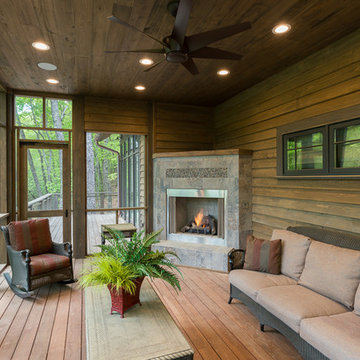186 Billeder af amerikansk veranda
Sorteret efter:
Budget
Sorter efter:Populær i dag
41 - 60 af 186 billeder
Item 1 ud af 3
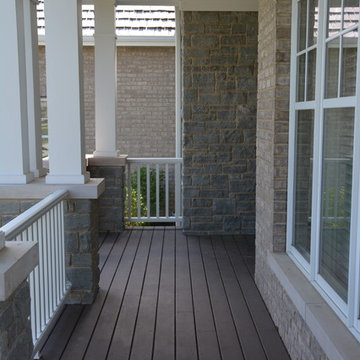
A true "Craftsman" style complete with a marvelous front porch and true Craftsman trim detailing throughout!
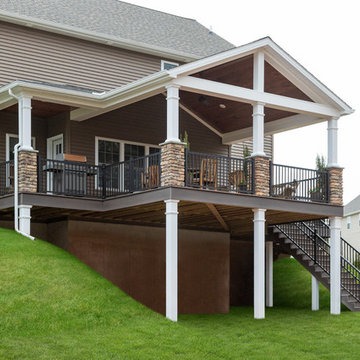
The project features a open-air covered deck with white columns accented with stone, a stained pine ceiling with recessed lighting, and composite decking and aluminum railing.
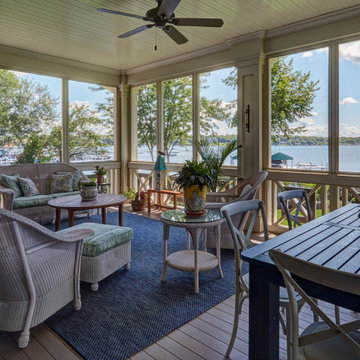
The large screen porch with lake views has plenty of room for relaxing or dining.
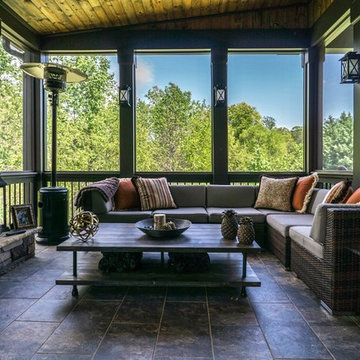
This porch features a tile floor and T&G pine ceiling to extend the indoors outdoors. The fireplace with stone front and cedar mantel makes sure this room can be used year round.
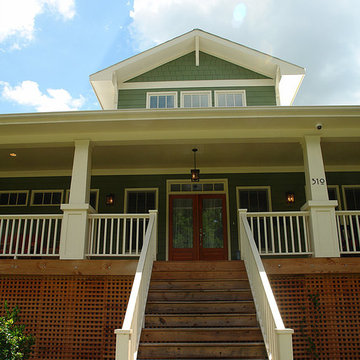
Steps leading up to the wide front porch of the Bungalow, with the front gable peeking out above.
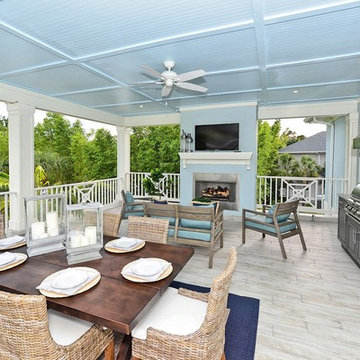
West of Trail coastal-inspired residence in Granada Park. Located between North Siesta Key and Oyster Bay, this home is designed with a contemporary coastal look that embraces pleasing proportions, uncluttered spaces and natural materials.
The Hibiscus, like all the homes in the gated enclave of Granada Park, is designed to maximize the maintenance-free lifestyle. Walk/bike to nearby shopping and dining, or just a quick drive Siesta Key Beach or downtown Sarasota. Custom-built by MGB Fine Custom Homes, this home blends traditional coastal architecture with the latest building innovations, green standards and smart home technology. High ceilings, wood floors, solid-core doors, solid-wood cabinetry, LED lighting, high-end kitchen, wide hallways, large bedrooms and sumptuous baths clearly show a respect for quality construction meant to stand the test of time. Green certification ensures energy efficiency, healthy indoor air, enhanced comfort and reduced utility costs. Smartphone home connectivity provides controls for lighting, data communication and security. Fortified for safer living, the well-designed floor plan features 2,464 square feet living area with 3 bedrooms, bonus room and 3.5 baths. The 20x20 outdoor great room on the second floor has grilling kitchen, fireplace and wall-mounted TV. Downstairs, the open living area combines the kitchen, dining room and great room. Other features include conditioned, standing-height storage room in the attic; impact-resistant, EnergyStar windows and doors; and the floor plan is elevator-ready.
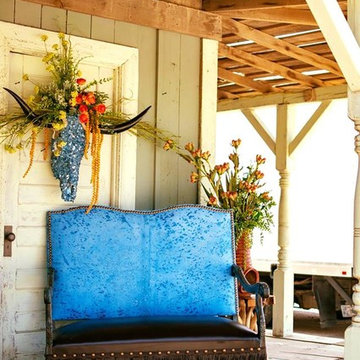
Hand carved custom made settee. Metallic turquoise back with black leather seat. Hand cut fringe. Made in the USA.
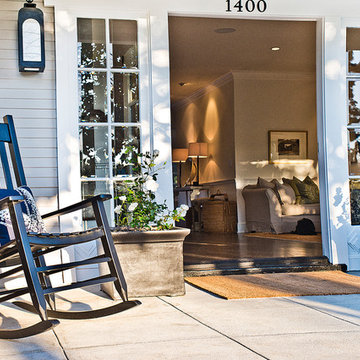
Magical, Storybook, Renovated 1919 Grand Craftsman Bungalow on a gorgeous tree-lined street in Spaulding Square HPOZ. Taken by: Ella Bar
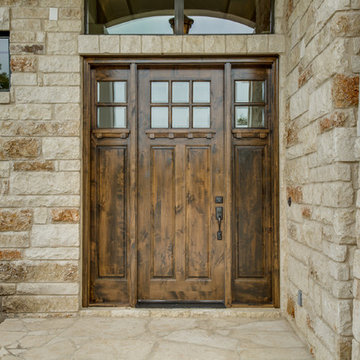
We would be ecstatic to design/build yours too.
☎️ 210-387-6109 ✉️ sales@genuinecustomhomes.com
186 Billeder af amerikansk veranda
3
