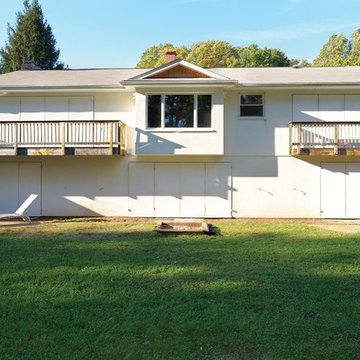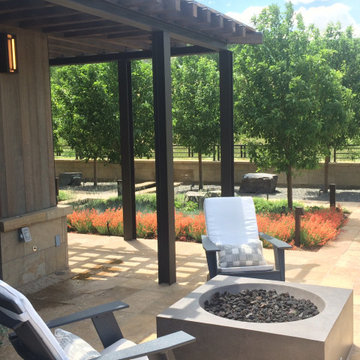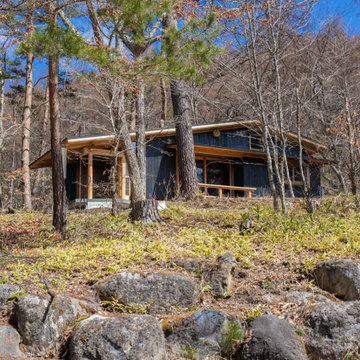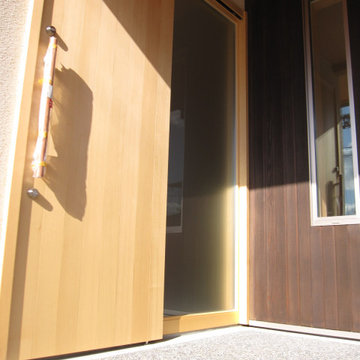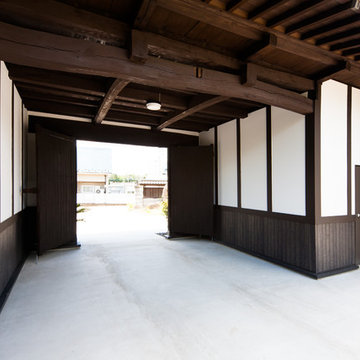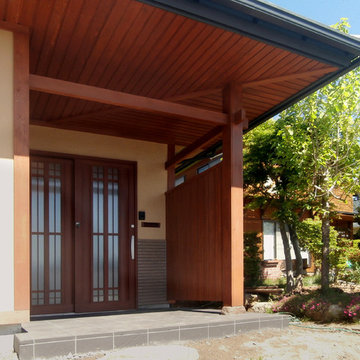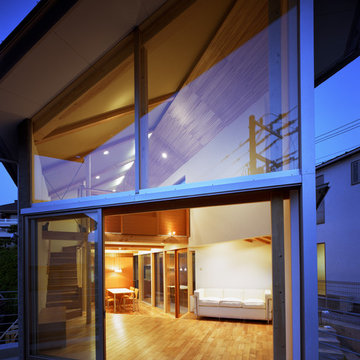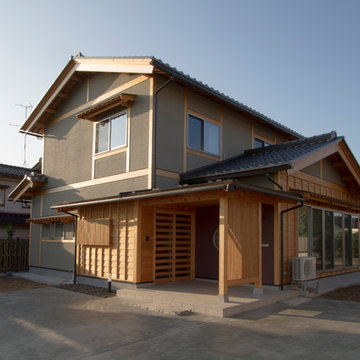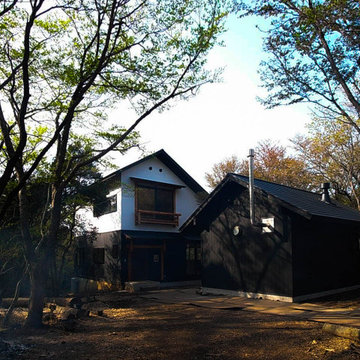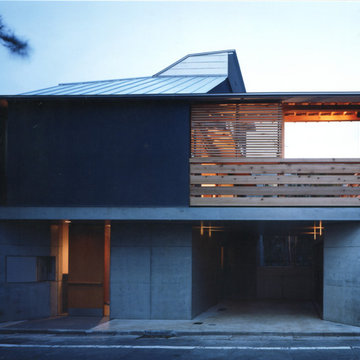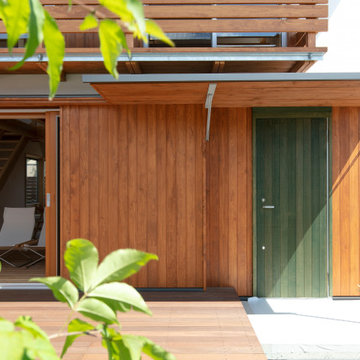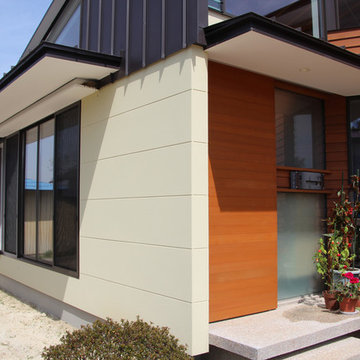267 Billeder af asiatisk hus
Sorteret efter:
Budget
Sorter efter:Populær i dag
161 - 180 af 267 billeder
Item 1 ud af 3
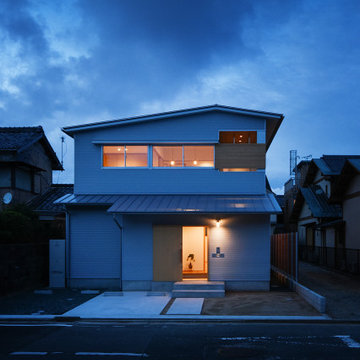
シルバーのガルバリウム鋼板に木部が映える外観。形状は周囲の建物と溶け込めるようにシンプルな切妻屋根をベースとしています。2階連窓横の木製ルーバーの内部はインナーバルコニーとなっており、前面道路からの視線を遮りつつ洗濯物を干すことができます。東側からの採光を重視し、南面の道路側は開口を控えました。
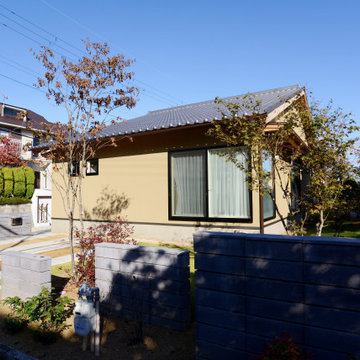
敷地の西側から見た感じです。建物の大きな窓の向こうにグランドピアノがあります。手前の塀は塀をバックに下草を育てています。塀の向こう側の植栽は建物の上に見えるように計画して、グランドピアノを弾くピアニストが綺麗に見えるように計画しています。
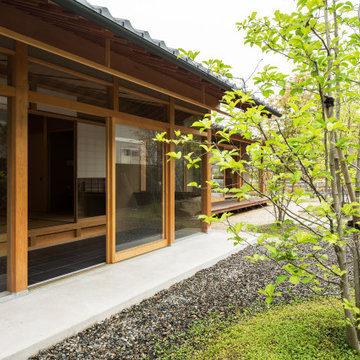
雁行型の平面。
5棟の瓦屋根がリズミカルに重なる構成。
リビングには日本建築の特徴のひとつである中間領域となるデッキ、和室には土縁を設けている。
リビングの天井のキリ板の貼り方に特徴がある。
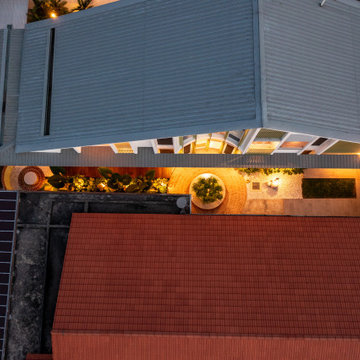
This project seeks to transform family living by adopting a more inclusive and interconnected approach. By redefining and erasing the boundary between two houses - the new and the old ancestral home - we create an activity garden that fosters joy and interaction for both sides, both generations, without compromising individual autonomy. At the heart of this garden lies the ‘Family Circle’, a knot of shared experiences that will be passed down for generations to come.
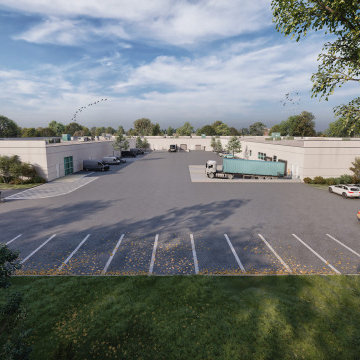
With the help of 3D Architectural Rendering Service, You can provide clients with clear and concise images that depict their ideas for the design of a space. This assists clients in decision-making and helps to avoid costly errors.
Commercial exteriors are always challenging to articulate but have done a fantastic job with the facade design of the Modern Commercial Building Design in Orlando, Florida. Featuring a bold, modernistic aesthetic, the sleek lines of this building make the Single-story midrise seem like a futuristic masterpiece.
Yantram is here to help with its high-quality commercial building’s 3D Architectural Rendering Service. From simple general renders for flyers and websites, to fully interactive 3d models for games and programs, they have what you need. Architectural Design Studio will provide the perfect Rendering services for your product in whatever format you need it. The high quality of their professional architectural design studio comes as a result of their dedication to the creation of high-quality renders and the knowledge about rendering software that’s needed to create them.
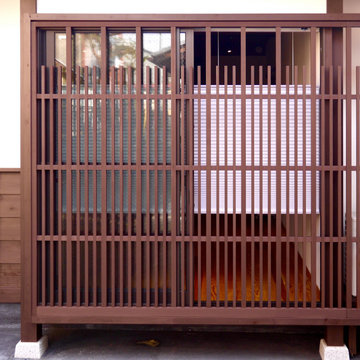
京都市でも中心部の観光地にも町屋様式のお店も多く見かけますが、こちらは閑静な住宅街の細道に面しています。そして通勤通学で抜け道として利用する方も割りにお見かけしました。ご指定のシェルシェードの中でもグッドデザイン賞を受賞されたトップオープンタイプを採用して上下は開放して視線の高さだけを隠す仕様です。京都の暑い夏でも風邪の通り道なので快適にお過ごしです。
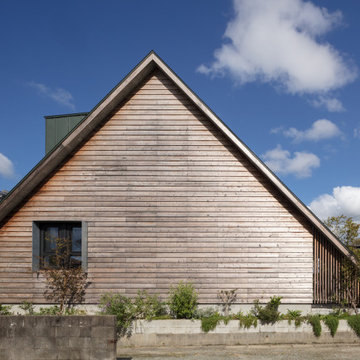
福岡県の西端、糸島市に於ける住宅地に建つ夫婦と子ども3人が住う小さな住宅建築である。
旧住宅地の中、敷地4面がほぼ隣の住宅に近接しているという条件の中で、プライバシーを保ちつつ拡がりを持たせ、これから爆発的に加速するであろう高性能住宅(高気密・高断熱)、省エネ住宅(heat20 G2)として設計した。
その上で、新しい建材を新たに解釈しながら、「素」の材を効果的に使い、建築計画において空間ボリュームの操作や開口部の高さの調整、奥性による広がり感、外部との繋がりや庭からの導光の使い方により新しい「和」を模索している。
リビング上部を大きな吹抜けにする事により、空間的広がりを与えている。また、子ども達の各個室は扉どころか間仕切壁も造らず、全てカーテンによりプライバシーを確保している。この事により将来時間を追って巣立っていく家族の変化にも柔軟に対応できるようになっている。また、平面だけは無く立体的にも家全体を凡そ一体空間(ワンルーム)とする事が、家族の繋がりをより強調すると共に、空調効率UPにも貢献している。
住宅を高性能にする為に、高気密・高断熱は勿論のこと、外壁を熱容量が小さい木質化する事によって、外壁自体の蓄熱量が小さくなりそもそも断熱材に与える熱負荷を少なくし数値化しづらいが更なる断熱効果を狙っている。
外壁を木質化することは断熱効果だけで無く、施工時点から既に経年変化を起こしており新築竣工時に、以前からそこに存在していたかの様な佇まいを醸し出し、地域の風景に馴染んでいる
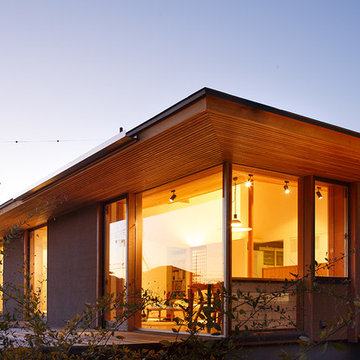
東南の角に開口部を大きく設け、朝日が入るだけでなく、ダイニングテーブルで隣の母屋の状況が分かるようにしています。南側の掃き出し窓は全て、引き違いのサッシの半分を壁の中に入れ、障子と共に引き込み戸としていて、開放的なリビング、ダイニング、キッチンとなっています。
267 Billeder af asiatisk hus
9
