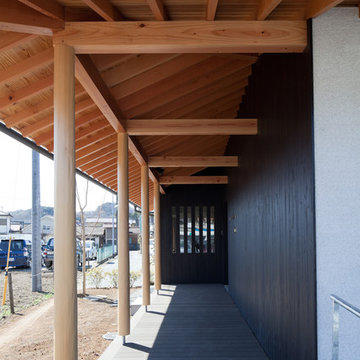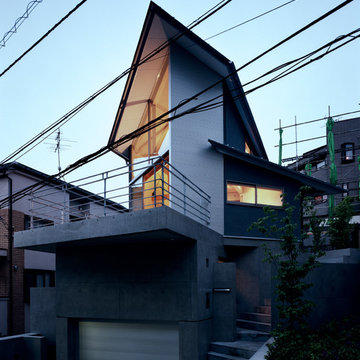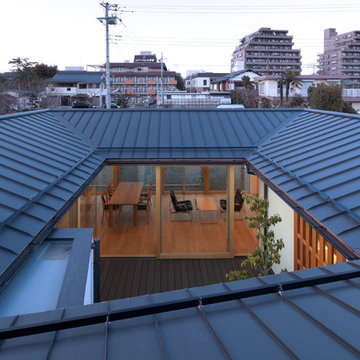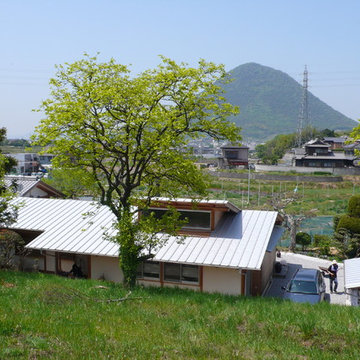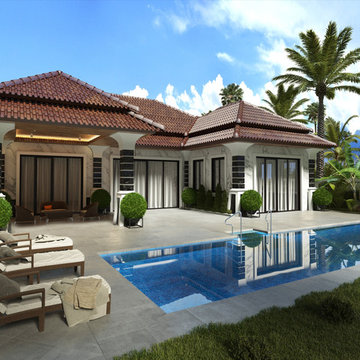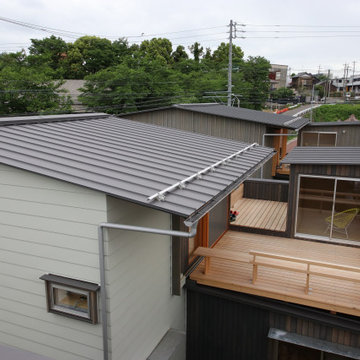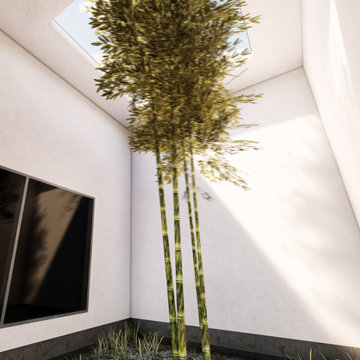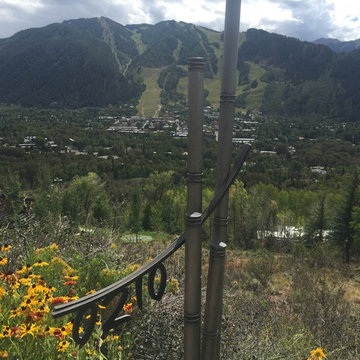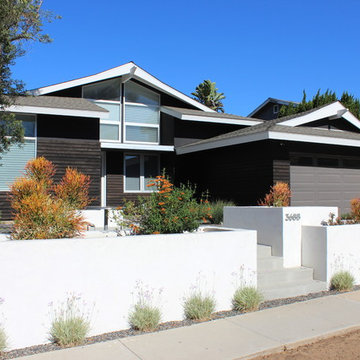268 Billeder af asiatisk hus
Sorteret efter:
Budget
Sorter efter:Populær i dag
121 - 140 af 268 billeder
Item 1 ud af 3
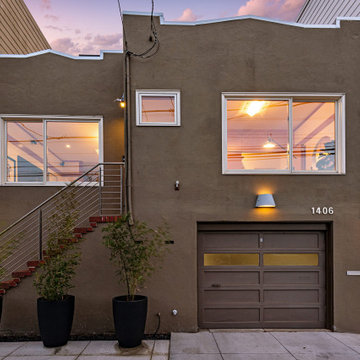
The design of this remodel of a small two-level residence in Noe Valley reflects the owner's passion for Japanese architecture. Having decided to completely gut the interior partitions, we devised a better-arranged floor plan with traditional Japanese features, including a sunken floor pit for dining and a vocabulary of natural wood trim and casework. Vertical grain Douglas Fir takes the place of Hinoki wood traditionally used in Japan. Natural wood flooring, soft green granite and green glass backsplashes in the kitchen further develop the desired Zen aesthetic. A wall to wall window above the sunken bath/shower creates a connection to the outdoors. Privacy is provided through the use of switchable glass, which goes from opaque to clear with a flick of a switch. We used in-floor heating to eliminate the noise associated with forced-air systems.
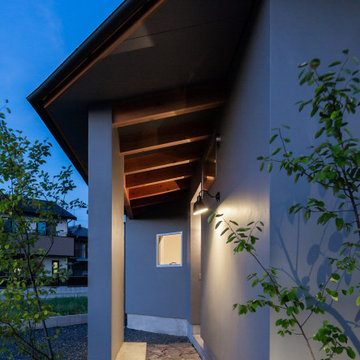
石敷のアプローチと基礎から跳ね出したコンクリートのベンチを設けました。ちょっとしたに荷物を仮置きしたり、ガーデニングの休憩に。
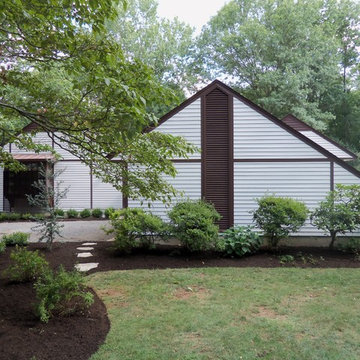
This existing 1970's contemporary home was renovate to reflect the Asian style and taste of its buyer. Exterior work included custom designed new wood screens, painting, and adding of wood trim to create accent lines similar to Japanese style construction.
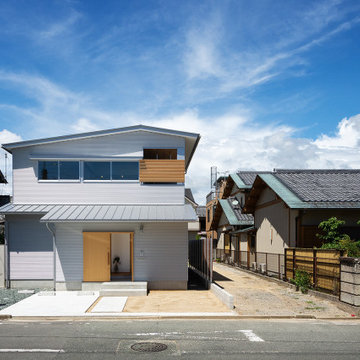
シルバーのガルバリウム鋼板に木部が映える外観。形状は周囲の建物と溶け込めるようにシンプルな切妻屋根をベースとしています。2階連窓横の木製ルーバーの内部はインナーバルコニーとなっており、前面道路からの視線を遮りつつ洗濯物を干すことができます。東側からの採光を重視し、南面の道路側は開口を控えました。
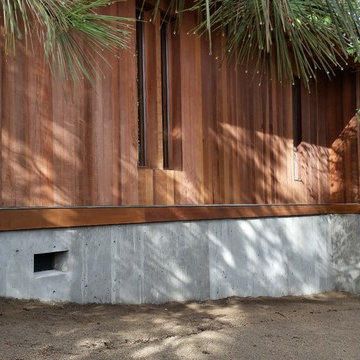
A new concrete foundation was built under the house and the house was leveled and the under structure was re-framed and seismically retrofitted. The siding was connected to the foundation with a cedar band trim. The roof eaves were re-built and fascia was added. The tile roof edge was water proofed. Drains were added around the home, rot was repaired, decks were repaired, and the deck parapet wall was replaced.
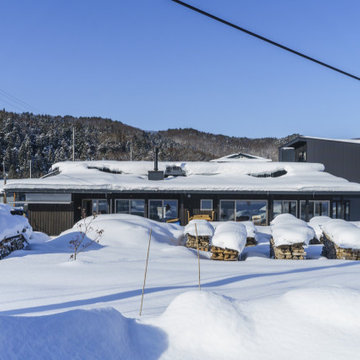
寒さ厳しい雪国山形の自然の中に
築100年の古民家が、永いあいだ空き家となっていました。
その家に、もう一度命を吹き込んだのは
自然と共に生きる暮らしを夢見たご家族です。
雄大な自然に囲まれた環境を活かし、
季節ごとの風の道と陽当りを調べあげ
ご家族と一緒に間取りを考え
家の中から春夏秋冬の風情を楽しめるように作りました。
「自然と共に生きる暮らし」をコンセプトに
古民家の歴史ある美しさを残しつつ現代の新しい快適性も取り入れ、
新旧をちょうどよく調和させた古民家に蘇らせました。
リフォーム:古民家再生
築年数:100年以上
竣工:2021年1月
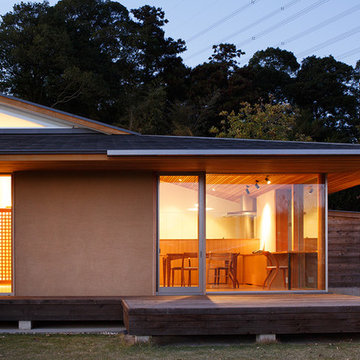
東南の角に開口部を大きく設け、朝日が入るだけでなく、ダイニングテーブルで隣の母屋の状況が分かるようにしています。南側の掃き出し窓は全て、引き違いのサッシの半分を壁の中に入れ、障子と共に引き込み戸としていて、開放的なリビング、ダイニング、キッチンとなっています。
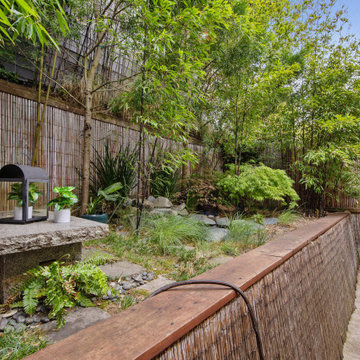
The design of this remodel of a small two-level residence in Noe Valley reflects the owner's passion for Japanese architecture. Having decided to completely gut the interior partitions, we devised a better-arranged floor plan with traditional Japanese features, including a sunken floor pit for dining and a vocabulary of natural wood trim and casework. Vertical grain Douglas Fir takes the place of Hinoki wood traditionally used in Japan. Natural wood flooring, soft green granite and green glass backsplashes in the kitchen further develop the desired Zen aesthetic. A wall to wall window above the sunken bath/shower creates a connection to the outdoors. Privacy is provided through the use of switchable glass, which goes from opaque to clear with a flick of a switch. We used in-floor heating to eliminate the noise associated with forced-air systems.
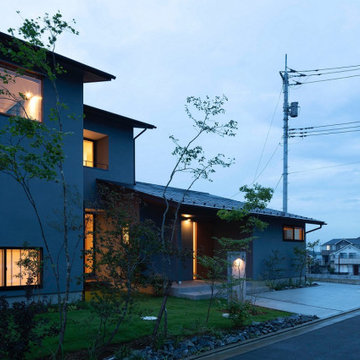
八王子の家は近くに高尾の山々を望む高台に建つ、ご夫婦と小さなお子さんの3 人家族の住宅です。敷地の周辺はのんびりとした風景が残っていて、とても穏やかな気持ちになります。
そんな大らかな土地に、家が建つことでその場所に落ち着いた空気が生まれるような建築をイメージして設計を行いました。お施主様は1階で生活が完結できる間取りを望まれていました。また隣地には住宅が立ち
並んではいますが、敷地面積には余裕がありましたので建物は2階建てのボリュームと平屋のボリュームを組み合わせ大らかなシルエットとしました。
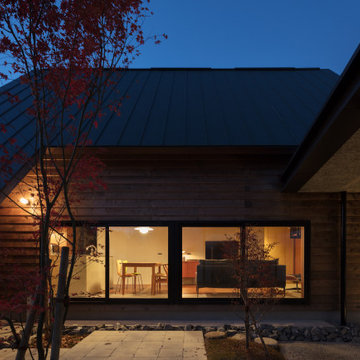
福岡県の西端、糸島市に於ける住宅地に建つ夫婦と子ども3人が住う小さな住宅建築である。
旧住宅地の中、敷地4面がほぼ隣の住宅に近接しているという条件の中で、プライバシーを保ちつつ拡がりを持たせ、これから爆発的に加速するであろう高性能住宅(高気密・高断熱)、省エネ住宅(heat20 G2)として設計した。
その上で、新しい建材を新たに解釈しながら、「素」の材を効果的に使い、建築計画において空間ボリュームの操作や開口部の高さの調整、奥性による広がり感、外部との繋がりや庭からの導光の使い方により新しい「和」を模索している。
リビング上部を大きな吹抜けにする事により、空間的広がりを与えている。また、子ども達の各個室は扉どころか間仕切壁も造らず、全てカーテンによりプライバシーを確保している。この事により将来時間を追って巣立っていく家族の変化にも柔軟に対応できるようになっている。また、平面だけは無く立体的にも家全体を凡そ一体空間(ワンルーム)とする事が、家族の繋がりをより強調すると共に、空調効率UPにも貢献している。
住宅を高性能にする為に、高気密・高断熱は勿論のこと、外壁を熱容量が小さい木質化する事によって、外壁自体の蓄熱量が小さくなりそもそも断熱材に与える熱負荷を少なくし数値化しづらいが更なる断熱効果を狙っている。
外壁を木質化することは断熱効果だけで無く、施工時点から既に経年変化を起こしており新築竣工時に、以前からそこに存在していたかの様な佇まいを醸し出し、地域の風景に馴染んでいる
268 Billeder af asiatisk hus
7
