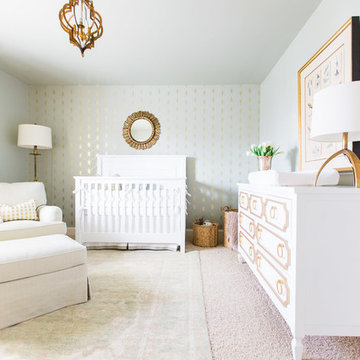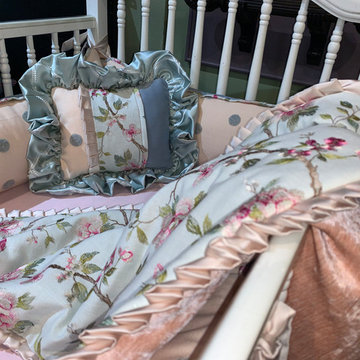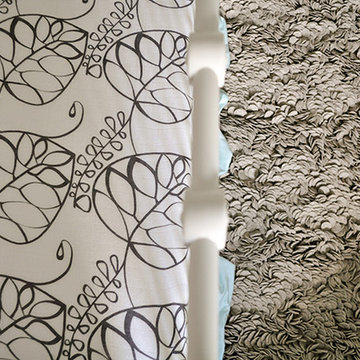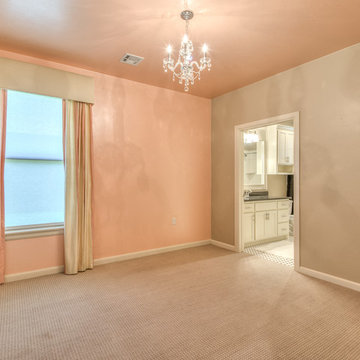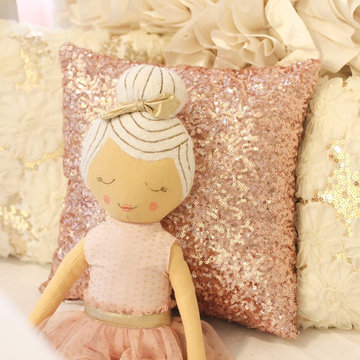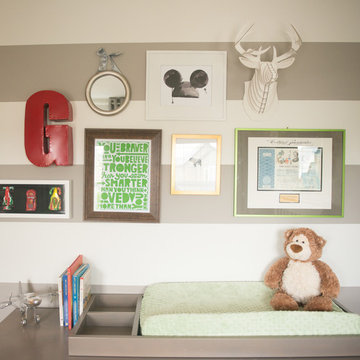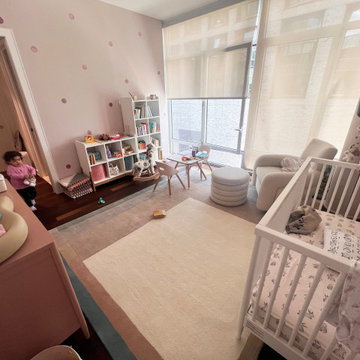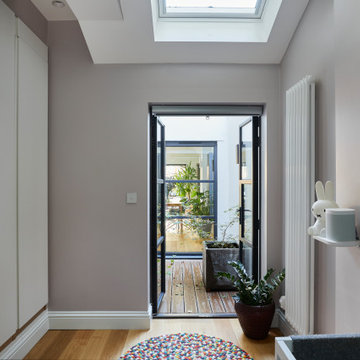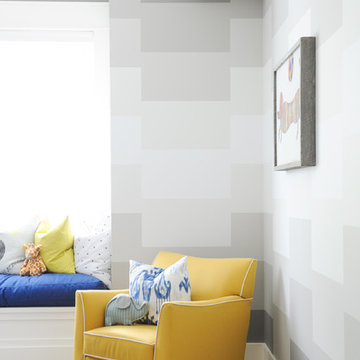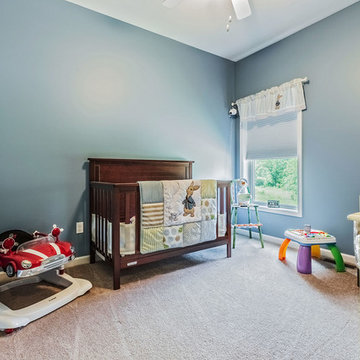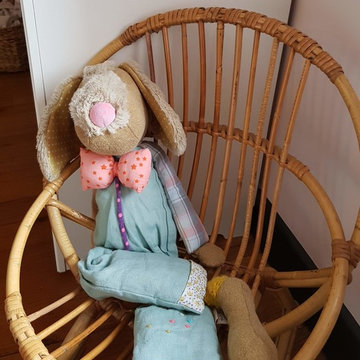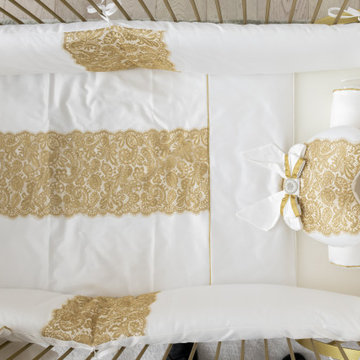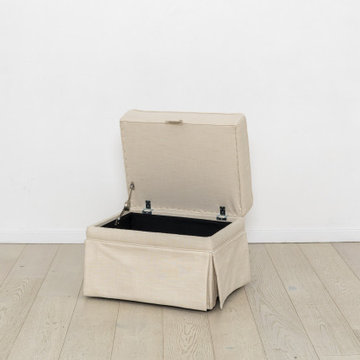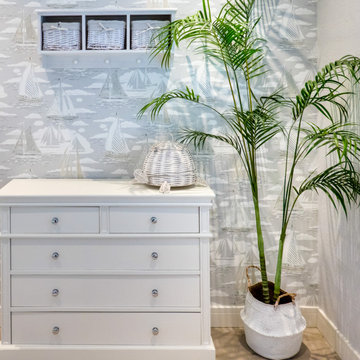2.269 Billeder af babyværelse
Sorteret efter:
Budget
Sorter efter:Populær i dag
1761 - 1780 af 2.269 billeder
Item 1 ud af 2
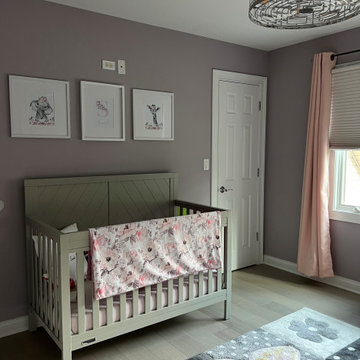
A lovely bedroom for fun sleepovers for years to come! Soft purplish gray wall tone, neutral flooring, white dresser, and crib converts to single bed, room darkening shades for naps or sleeping in, and sophisticated fandelier. Inexpensive area rug and drapery panels can be updated as the child grows.
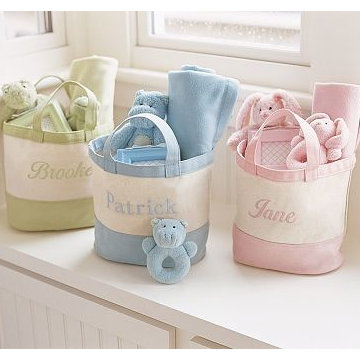
Here we chose pink, blue and green to differentiate between the siblings. A cute way to display their personal but similar items
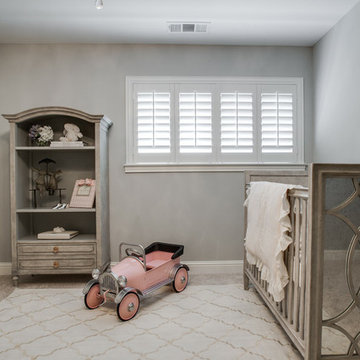
design by Pulp Design Studios | http://pulpdesignstudios.com/
Pulp Design Studios helped a young couple achieve a layered, collected and complete look for their starter home while working within a specified budget. Pulp updated the spaces by mixing existing traditional furniture with new transitional pieces and reupholstering key pieces with new bold and modern fabric. The completed home is bright and youthful, but still sophisticated.
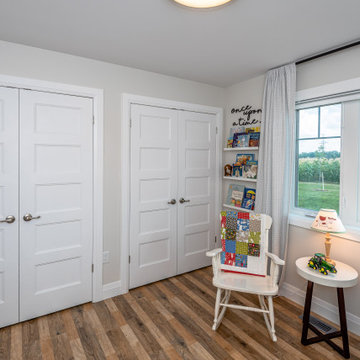
Built on a family farm this custom Lindsay includes modern features and stunning views of the Ontario countryside. Set on a lot beside a century-old farmhouse this beautiful bungalow features 2 bedrooms and 2.5 bathrooms across 1814 sq. ft. With an open concept kitchen and 2 living rooms, entertaining is made easy.
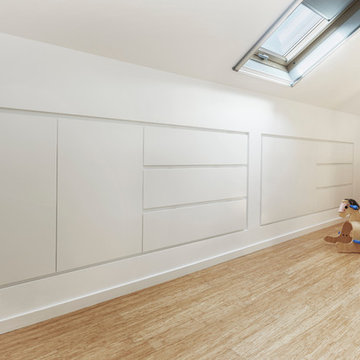
The Bondi house is a semi-detached home which has been completely renovated internally and given a full update with a refined but relaxed coastal look to suit its owners and beachside location. The original brief was for a kitchen renovation to suit the clients’ young family of six. What evolved was a comprehensive project which left no space untouched. The layout of the home was completely reconfigured with the team pushing the envelope to create inviting and livable spaces for the growing family and their entertaining lifestyle. A focus on creating shared spaces as well as customised zones for family members was key to the success of the project. Space to be together or break out areas to relax and regenerate alone. Light was drawn in at every opportunity, and the feeling of space created through soaring ceiling heights in the communal areas connecting to a lush tropical yard.
.
.
CREDITS:
Designers: Melissa Bonney | Margo Reed
Builder: B2 Construction
Photography: Danella Chalmers
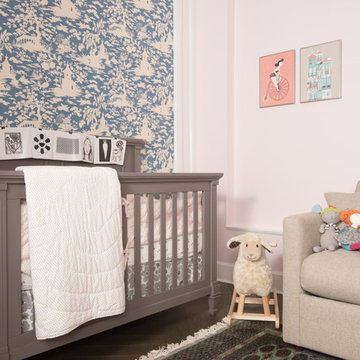
Herringbone pattern select grade White Oak floor, custom made by Hull Forest Products. www.hullforest.com. Photo by Marci Miles.
2.269 Billeder af babyværelse
89
