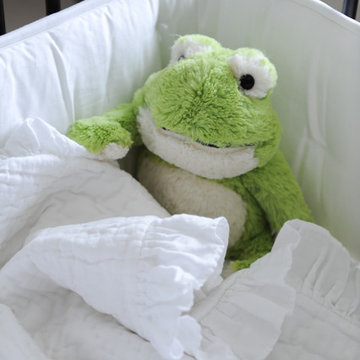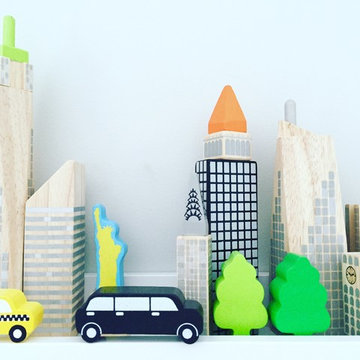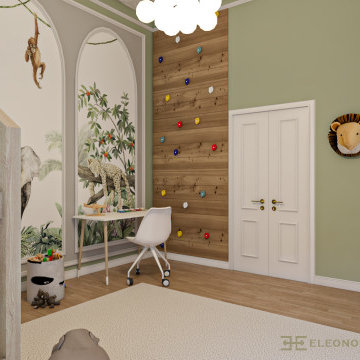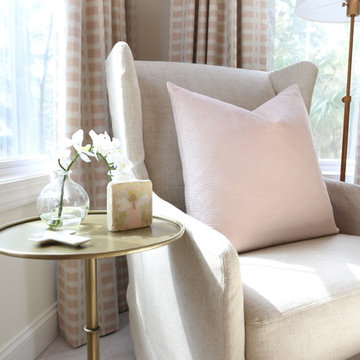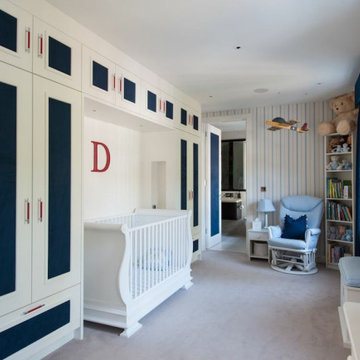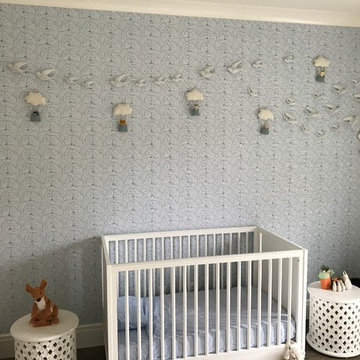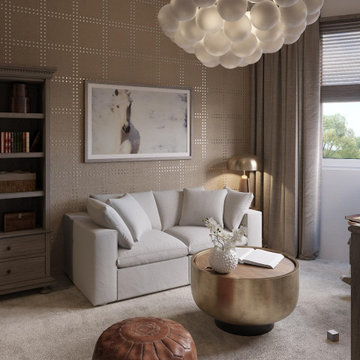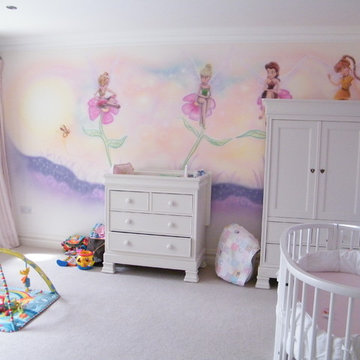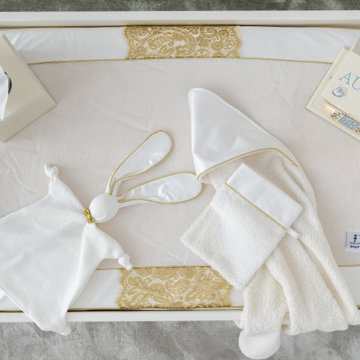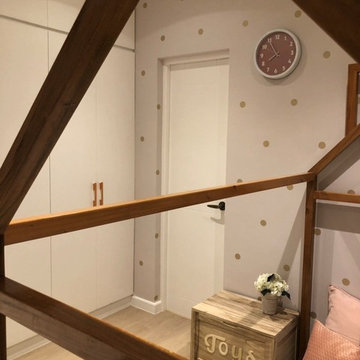2.269 Billeder af babyværelse
Sorteret efter:
Budget
Sorter efter:Populær i dag
1821 - 1840 af 2.269 billeder
Item 1 ud af 2
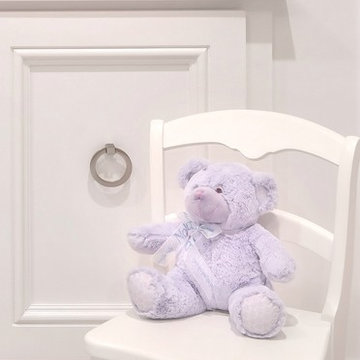
Baby Girl's Lavender Nursery
Interior Design: Jeanne Campana Design
www.jeannecampanadesign.com
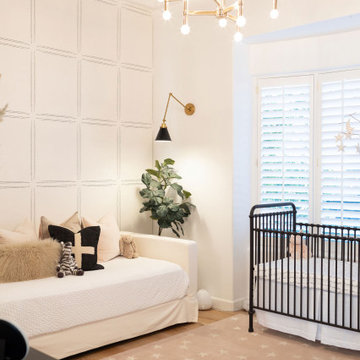
We created a contemporary aesthetic & design that will withstand the test of time to create an inviting and serene space throughout for our clients. First, we replaced their flooring with a wide plank oak flooring, expanded existing standard doors to soaring black steel framed doors and painted Sherwin Williams West Highland White throughout. The powder bath and laundry room were also given a complete renovation with new tile, cabinetry, plumbing, lighting and fixtures. As renovations took place, we began sourcing furnishings, linens, lighting and more. We utilized a neutral palette and use of mixed finishes to each space includes various textures such as linen, wool, boucle, leather & wood to create a symbiotic sense of unity.
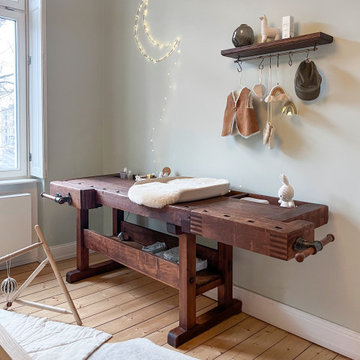
Die alte Hobelbank wurde in Mühevoller Handarbeit von Grund aufgearbeitet und dient hier als Wickeltisch.
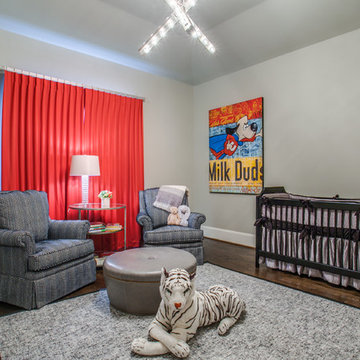
Bold Contemporary Red, Black, Gray and White Nursery Design with High End Art, Lighting, Fabrics, and Furnishings.
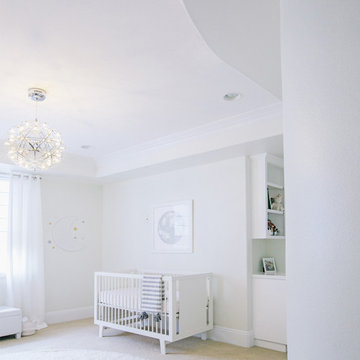
The vision for this space monochromatic nursery design in all white, with a few touches of silver or gray and a very subtle celestial theme. This room is large which allows for additional furniture like toy storage without loosing the light and very spacious feel and extra room for a nice sized statement light fixture. The silver celestial chandelier adds so much to the space and also creates fun shadows on the wall at night.
Design: Little Crown Interiors
Photos: Full Spectrum Photography
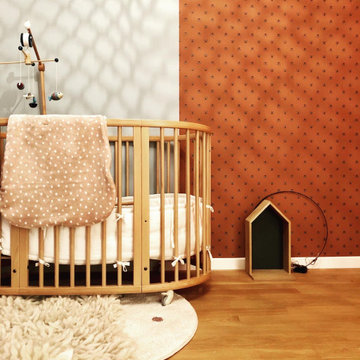
Une chambre pour deux enfants alliant douceur et peps avec un bleu ciel et ce magnifique papier peint corail/abeilles. Les deux couleurs délimitent visuellement les deux espaces...
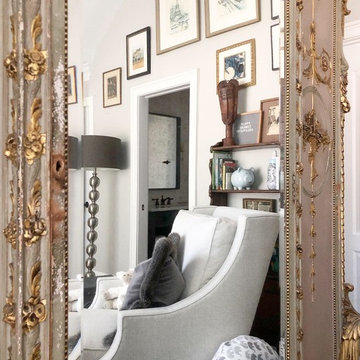
For this project we focused on the statement pieces. The gallery wall and the armoire. The Louis XVI armoire and the mixture of art mediums we chose created an incredibly balance of focal points within the space. We played with proportion by accenting the windows with a soft, functional set of taupe drapes with white linen sheers. We also added a large mercury glass chandelier with wrought iron features bridging the gap between the contemporary and heirloom pieces. We added ecclectic accessories and art. The scheme we chose was layered neutral tones to compliment the warm tones of the furniture.
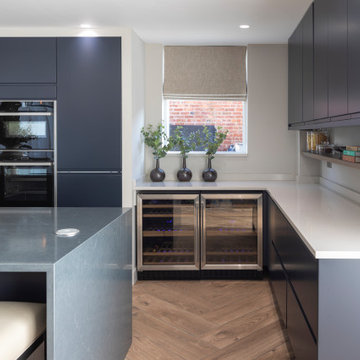
We were approached by our client to design this barn conversion in Byley, Cheshire. It had been renovated by a private property developer and at the time of handover our client was keen to then create a home.
Our client was a business man with little time available, he was keen for RMD to design and manage the whole process. We designed a scheme that was impressive yet welcoming and homely, one that whilst having a contemporary edge still worked in harmony with its rural surrounding.
We suggested painting the woodwork throughout the property in a soft warm grey this was to replaced the existing harsh yellow oak and pine finishes throughout.
In the sitting room we also took out the storage cupboards and clad the whole TV wall with an air slate to add a contemporary yet natural feel. This not only unified the space but also created a stunning focal point that differed from a media wall.
In the master bedroom we used a stunning wood veneer wall covering which reflected beautiful soft teal and grey tones. A floor to ceiling fluted panel was installed behind the bed to create an impressive focal point.
In the kitchen and family room we used a dark navy / grey wallcovering on the central TV wall to echo the kitchen colour. An inviting mix of linens, bronze, leather, soft woods and brass elements created a layered palette of colour and texture.
We custom designed many elements throughout the project. This included the wrap around shelving unit in the family Kitchen. This added interest when looking across from the kitchen.
As the house is open plan when the barn style doors are back, we were mindful of the colour palette and style working across all the rooms on the first floor. We designed a fully upholstered bench seat that sat underneath a triptyque of art pieces that work as stand alone pieces and as three when viewed across from the living room into the kitchen / dining room.
When the developer handed over the property to our client the kitchen was already chosen however we were able to help our client with worktop choices. We used the deep navy colour of the kitchen to inspire the colour scheme downstairs and added hints of rust to lift the palette.
Above the dining table we fitted a fitting made up from a collection of simple lit black rods, we were keen to create a wonderful vista when looking through to the area from three areas : Outside from the drive way, from the hallway upon entering the house and from the picture window leading to the garden. Throughout the whole design we carefully considered the views from all areas of the house.
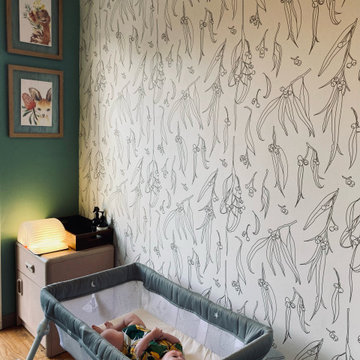
Bespoke and modern wallpaper featuring Australian eucalyptus leaves for a baby nursery in Los Angeles.
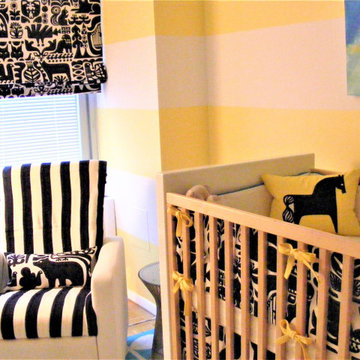
Baby boy's room with crib set, ottoman, roman shade and various pillows are made of Marimekko fabric and Switzerland finest cottons, handmade washable pillows and toys.
2.269 Billeder af babyværelse
92
