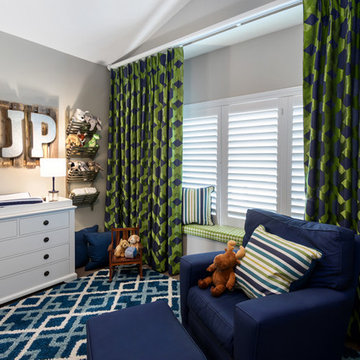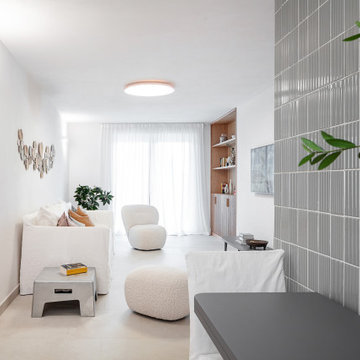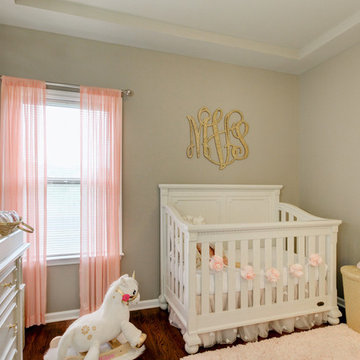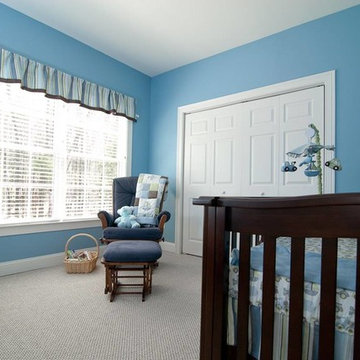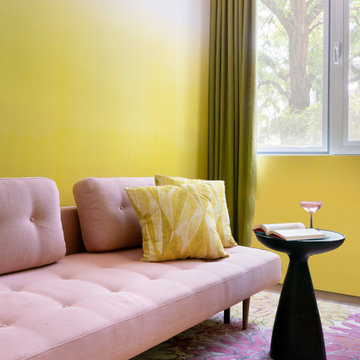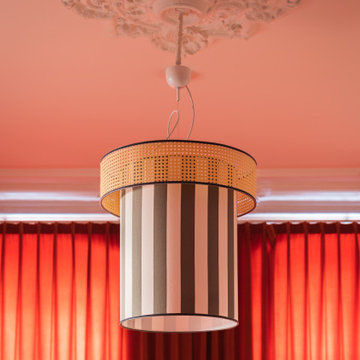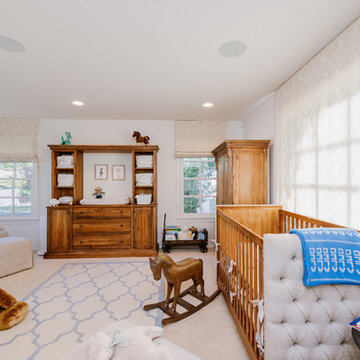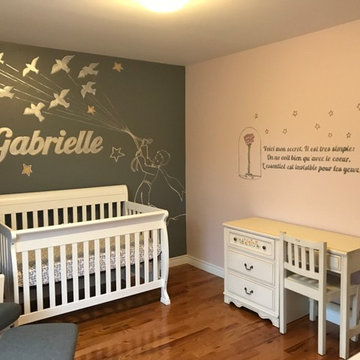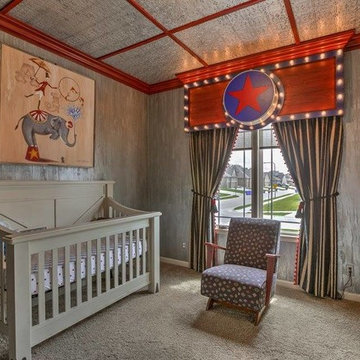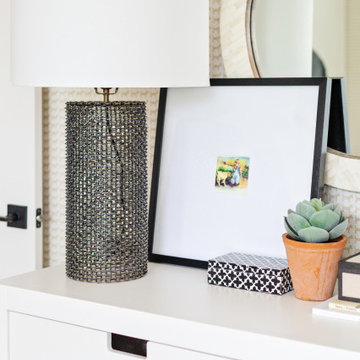2.269 Billeder af babyværelse
Sorteret efter:
Budget
Sorter efter:Populær i dag
1781 - 1800 af 2.269 billeder
Item 1 ud af 2
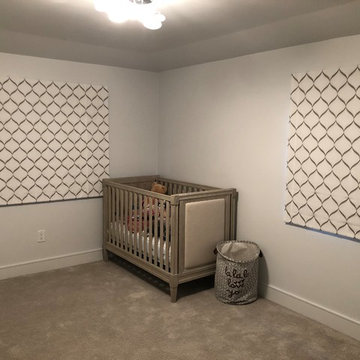
Inside mount Roman shades in embroidered fabric add a beautiful design element to this simple room.
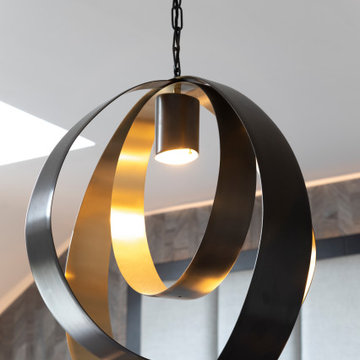
We were approached by our client to design this barn conversion in Byley, Cheshire. It had been renovated by a private property developer and at the time of handover our client was keen to then create a home.
Our client was a business man with little time available, he was keen for RMD to design and manage the whole process. We designed a scheme that was impressive yet welcoming and homely, one that whilst having a contemporary edge still worked in harmony with its rural surrounding.
We suggested painting the woodwork throughout the property in a soft warm grey this was to replaced the existing harsh yellow oak and pine finishes throughout.
In the sitting room we also took out the storage cupboards and clad the whole TV wall with an air slate to add a contemporary yet natural feel. This not only unified the space but also created a stunning focal point that differed from a media wall.
In the master bedroom we used a stunning wood veneer wall covering which reflected beautiful soft teal and grey tones. A floor to ceiling fluted panel was installed behind the bed to create an impressive focal point.
In the kitchen and family room we used a dark navy / grey wallcovering on the central TV wall to echo the kitchen colour. An inviting mix of linens, bronze, leather, soft woods and brass elements created a layered palette of colour and texture.
We custom designed many elements throughout the project. This included the wrap around shelving unit in the family Kitchen. This added interest when looking across from the kitchen.
As the house is open plan when the barn style doors are back, we were mindful of the colour palette and style working across all the rooms on the first floor. We designed a fully upholstered bench seat that sat underneath a triptyque of art pieces that work as stand alone pieces and as three when viewed across from the living room into the kitchen / dining room.
When the developer handed over the property to our client the kitchen was already chosen however we were able to help our client with worktop choices. We used the deep navy colour of the kitchen to inspire the colour scheme downstairs and added hints of rust to lift the palette.
Above the dining table we fitted a fitting made up from a collection of simple lit black rods, we were keen to create a wonderful vista when looking through to the area from three areas : Outside from the drive way, from the hallway upon entering the house and from the picture window leading to the garden. Throughout the whole design we carefully considered the views from all areas of the house.
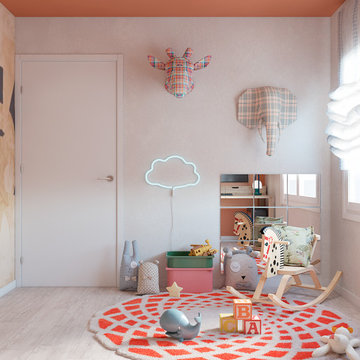
Para la zona infantil decidimos apostar en una decoración sutil y alegre, colgando decoración con silueta de animales con tapizados alegres y de colores y una alfombra suave y mullida. Con la intención que este rincón pudiera adaptarse a las necesidades de cada etapa. La pared es esta pintada de color blanco dejando que todos los elementos destaquen. Espejo de pared para que el niño aprenda y se observe. Cajas de colores para almacenaje y fáciles de apilar.
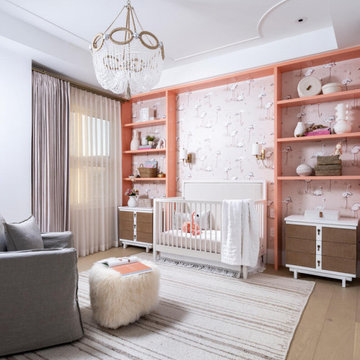
When it comes to condo renovations, luxury is the name of the game. From custom bunk beds and wet rooms to top-of-the-line materials, this 4 bedroom, 4.5 bathroom, 4100 square foot condo renovation is sure to impress anyone who sees it. Let's take a look at all the features of this luxurious condo renovation.
Wide Plank Flooring Throughout
The floors have been completely updated with a unique style that stands out in both its colors and tones, giving the space a modern yet timeless feel.
Elegant Lighting
The lighting fixtures have also been replaced with sleek and stylish pieces that bring a touch of elegance to the room.
Custom Bunk Beds
One of the most eye-catching features of the remodel is custom bunk beds – two king size beds on bottom and two twin beds on top – which were handcrafted with top of the line materials. This truly makes the condo a one-of-a-kind space that is sure to be admired by all who visit it.
Wet Room With Custom Stone Tile
The shower area has been converted into a beautiful wet room with stone tile walls and glass accents that make it easy to keep clean and add an element of luxury to your bathing experience.
Functional & Stylish Storage
There are also plenty of storage options throughout, so you can easily store away all your essentials in style.
Luxury condo renovations don't come any better than this one! The attention to detail in this 4 bedroom, 4.5 bathroom, 4100 square foot condo renovation is truly remarkable. From custom bunk beds crafted from top quality materials to a stunning wet room that adds an element of luxury to your bathing experience, this property truly stands out from all others! If you're looking for a luxurious condo renovation that will turn heads wherever you go.
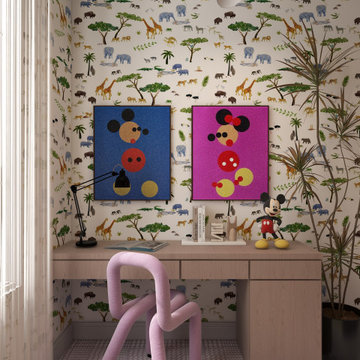
Step into whimsical wonderland fit for a little princess. The walls come alive with Andre Martin's captivating safari animal wallpaper, while the lilac houndstooth carpet by Stark adds a touch of elegance. Custom joinery ensures ample storage for toys and treasures.
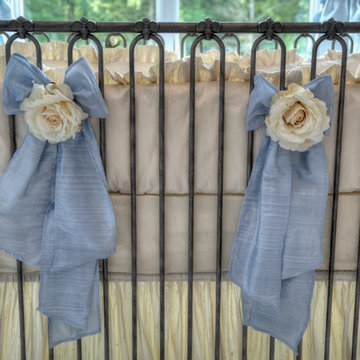
This nursery was a Gender Surprise Nursery and was one of our most memorable designs to date. The client was having her second baby and didn't want to know the baby's gender, yet wanted to have an over-the-top, elegant royal nursery completed to her liking before she had the baby. So we designed two complete nurseries down to every detail...one for a boy and one for a girl. Then when the mom-to-be went for her ultrasound, the doctor sealed up a picture in an envelope and mailed it to our studio. I couldn't wait for the secret to be revealed and was so tickled to be the only person besides the doctor to know the gender of the baby! I opened the envelop and saw an obvious BOY in the image and got right to work ordering up all of the appropriate boy nursery furniture, bedding, wall art, lighting and decor. We had to stage most of the nursery's decor here in our studio and when the furniture was set to arrive, we drove to NJ, the family left the house, and we kicked into gear receiving the nursery furniture and installing the crib bedding, wall art, rug, and accessories down to the tiniest little detail. We completed the decorative mural around the room and when finished, locked the door behind us! We even taped paper over the windows and taped around the outside of the door so no "glow" might show through the door crack at night! The nursery would sit and wait for Mommy and baby to arrive home from the hospital. Such a fun project and so full of excitement and anticipation. When Mom and baby Luke arrived home from the hospital and she saw her nursery for the first time, she contacted me and said "the nursery is breath taking and made me cry!" I love a happy ending...don't you?
Photo by: Linda Birdsall
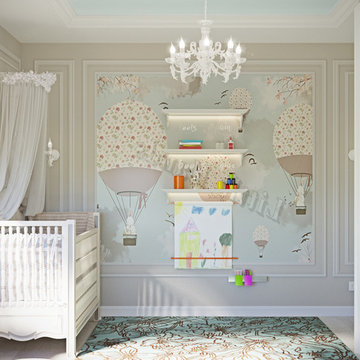
The interior of the children's room in the neoclassical style perfectly continues the interior of the apartment. Design of a child's education helps the child good taste from an early age. The interior is harmonious and perfect, dominated by a range of light and delicate shades. The floor made of wood of valuable breed has brought to an interior mood of warmth of a home cosiness. In the decor of the walls there are thematic moments for the harmonious development of the child.
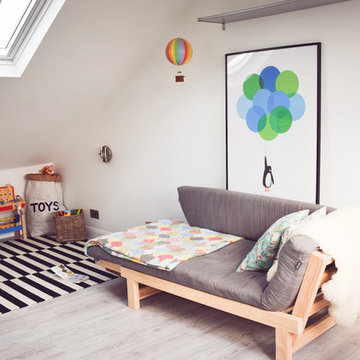
A lovely loft conversion in Cambridge for a nursery and playroom for a little boy. The nursery also has a compact en-suite with a bath for easy bath times. Spacious high ceiling and velux and dormer window create a bright and airy space. The anthracite coloured windows are designed to match the roof slates
Photography by Sturdy Build
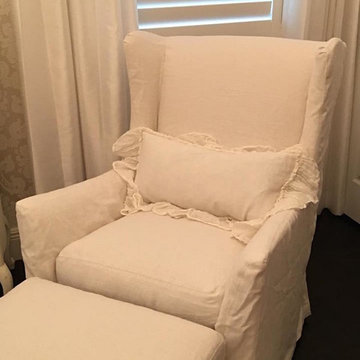
Beautiful Nursery created to provide a soft, soothing environment. Shabby Chic in style, not your typical nursery. Chair is a rocker/glider, covered in a soft linen. Drapery is a white silk, lined to create a soothing atmosphere for a baby
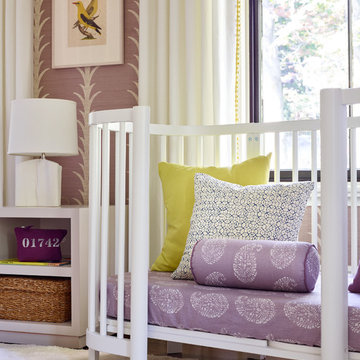
I designed a sophisticated, soothing room for a little girl. The goal was to make it whimsical enough but not so cute she could not grow into it. Notice the use of plants, animals and landscapes as a tool to create a peaceful environment. Large oil paintings evoke dreamy landscapes, the acanthus plant stripe of the grass cloth wallpaper makes one feel surrounded and safe. Birds, elephants and butterflies are part of the magical decor. Lots of texture and patterns create interest. Finally, old is blended with new (antique bird illustrations, old pine chest, modern crib, etc) to create an eclectic and inviting interior.
Photos by Jared Kuzia
2.269 Billeder af babyværelse
90
