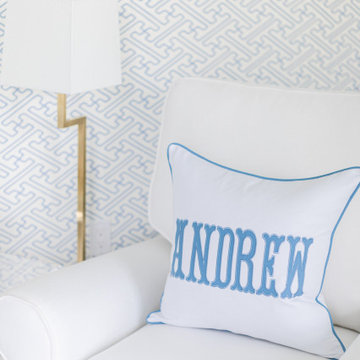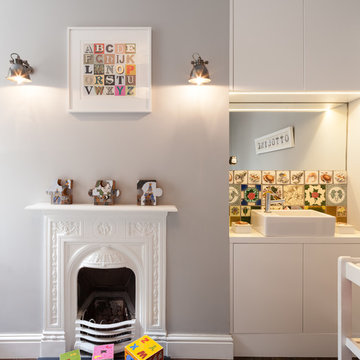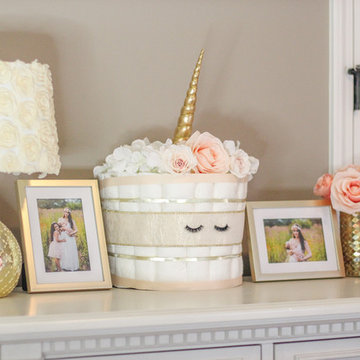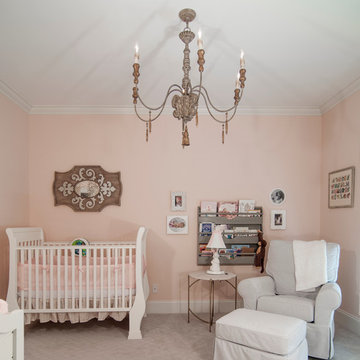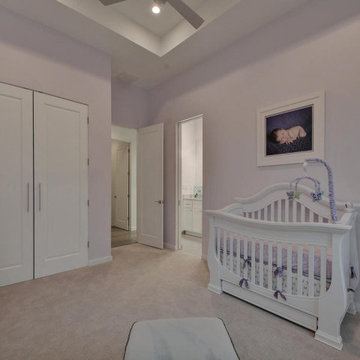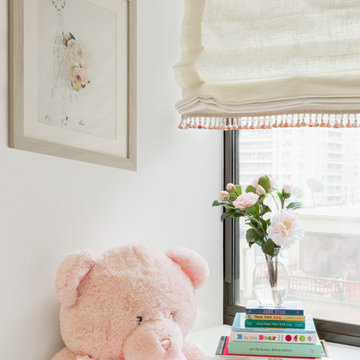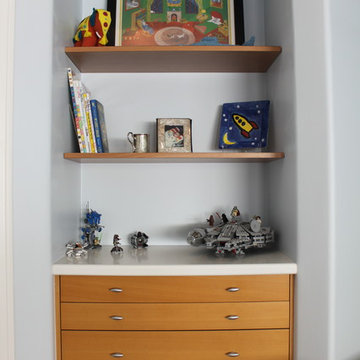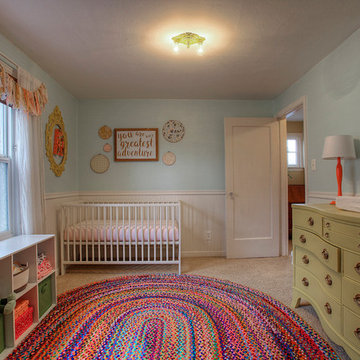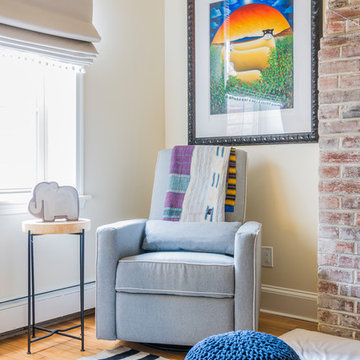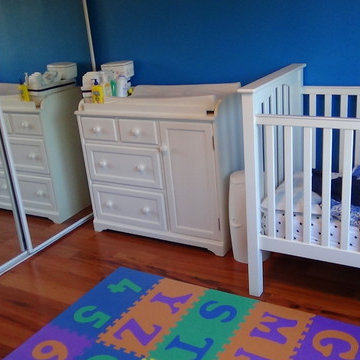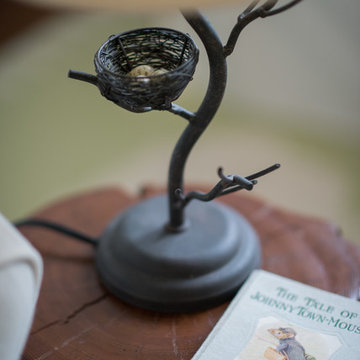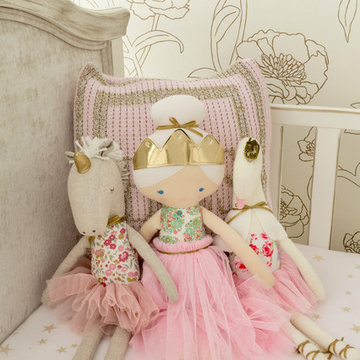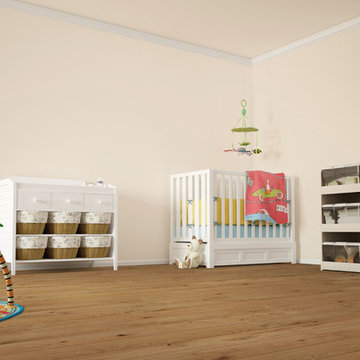2.269 Billeder af babyværelse
Sorteret efter:
Budget
Sorter efter:Populær i dag
1861 - 1880 af 2.269 billeder
Item 1 ud af 2
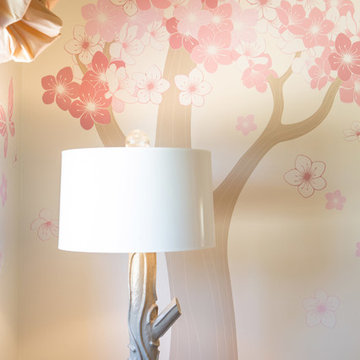
Lori Dennis Interior Design
SoCal Contractor Construction
Lion Windows and Doors
Erika Bierman Photography
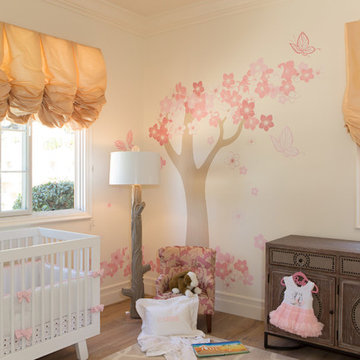
Lori Dennis Interior Design
SoCal Contractor Construction
Erika Bierman Photography
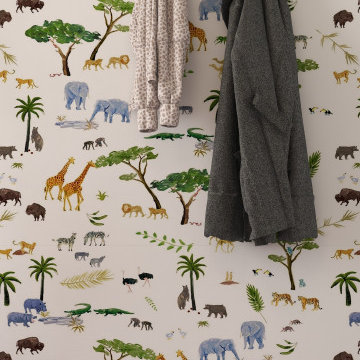
Step into whimsical wonderland fit for a little princess. The walls come alive with Andre Martin's captivating safari animal wallpaper, while the lilac houndstooth carpet by Stark adds a touch of elegance. Custom joinery ensures ample storage for toys and treasures.
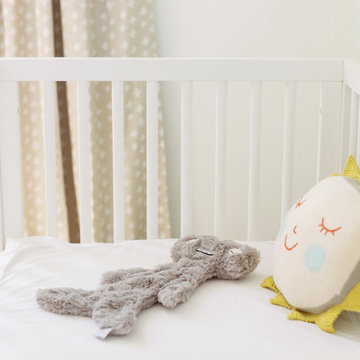
I’m thrilled to share this no fuss, California sun and sand lifestyle inspired nursery. Our client, a real busy working mom, took advantage of YouthfulNest’s time-saving virtual design services to transform her guest room into a serene baby room.
To accomplish her vision we curated furnishings and décor in lots of white, neutrals and a few muted colors. Completing the look are pieces in natural wood finishes. Not only is this a sea glass gem, it also includes various pieces that promote superior functionality, convenience and/or safety.
We want moms and other caregivers to feel as comfortable and confident in their baby rooms as they would in any other room in their home. We believe this room exemplifies that goal.
See complete room tour on the YouthfulNest blog, "California Dreamin', a Gender Neutral Nursery".
Photo credit: Suzzane Brown, simplybysuzy.com
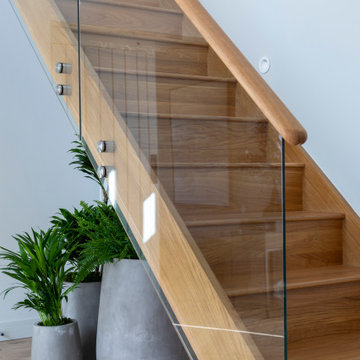
We were approached by our client to design this barn conversion in Byley, Cheshire. It had been renovated by a private property developer and at the time of handover our client was keen to then create a home.
Our client was a business man with little time available, he was keen for RMD to design and manage the whole process. We designed a scheme that was impressive yet welcoming and homely, one that whilst having a contemporary edge still worked in harmony with its rural surrounding.
We suggested painting the woodwork throughout the property in a soft warm grey this was to replaced the existing harsh yellow oak and pine finishes throughout.
In the sitting room we also took out the storage cupboards and clad the whole TV wall with an air slate to add a contemporary yet natural feel. This not only unified the space but also created a stunning focal point that differed from a media wall.
In the master bedroom we used a stunning wood veneer wall covering which reflected beautiful soft teal and grey tones. A floor to ceiling fluted panel was installed behind the bed to create an impressive focal point.
In the kitchen and family room we used a dark navy / grey wallcovering on the central TV wall to echo the kitchen colour. An inviting mix of linens, bronze, leather, soft woods and brass elements created a layered palette of colour and texture.
We custom designed many elements throughout the project. This included the wrap around shelving unit in the family Kitchen. This added interest when looking across from the kitchen.
As the house is open plan when the barn style doors are back, we were mindful of the colour palette and style working across all the rooms on the first floor. We designed a fully upholstered bench seat that sat underneath a triptyque of art pieces that work as stand alone pieces and as three when viewed across from the living room into the kitchen / dining room.
When the developer handed over the property to our client the kitchen was already chosen however we were able to help our client with worktop choices. We used the deep navy colour of the kitchen to inspire the colour scheme downstairs and added hints of rust to lift the palette.
Above the dining table we fitted a fitting made up from a collection of simple lit black rods, we were keen to create a wonderful vista when looking through to the area from three areas : Outside from the drive way, from the hallway upon entering the house and from the picture window leading to the garden. Throughout the whole design we carefully considered the views from all areas of the house.
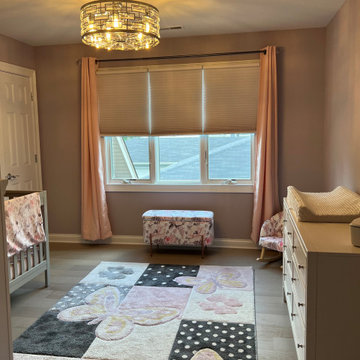
A lovely bedroom for fun sleepovers for years to come! Soft purplish gray wall tone, neutral flooring, white dresser, and crib converts to single bed, room darkening shades for naps or sleeping in, and sophisticated fandelier. Inexpensive area rug and drapery panels can be updated as the child grows.
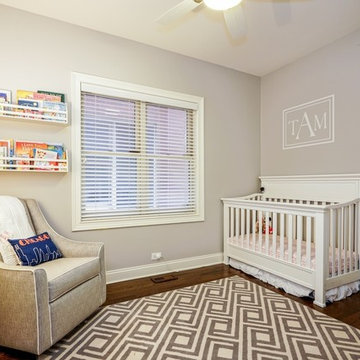
Peak Construction & Remodeling, Inc.
Orland Park, IL (708) 516-9816
2.269 Billeder af babyværelse
94
