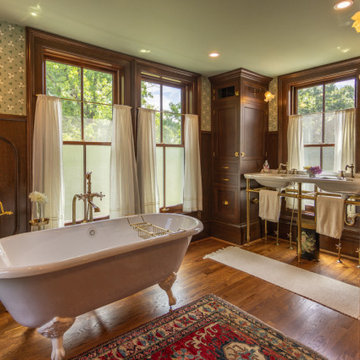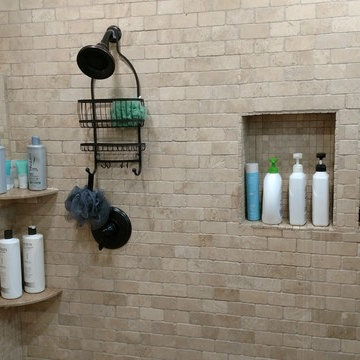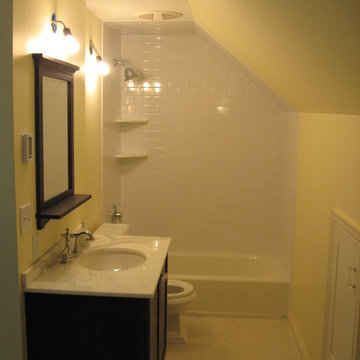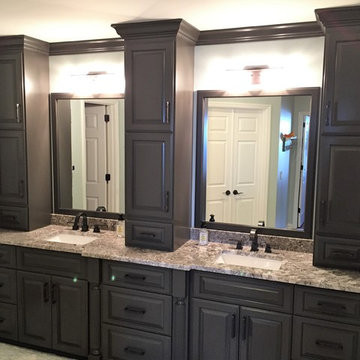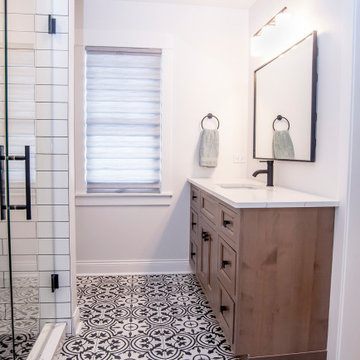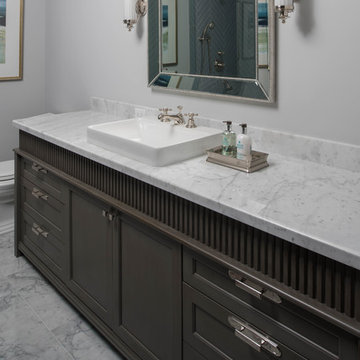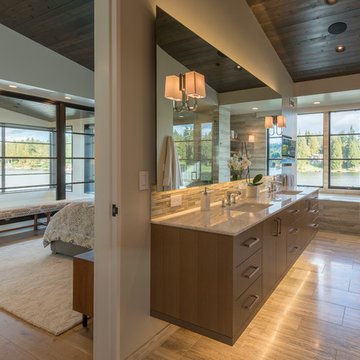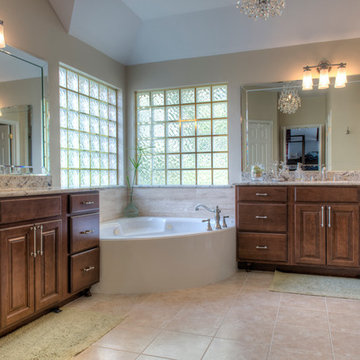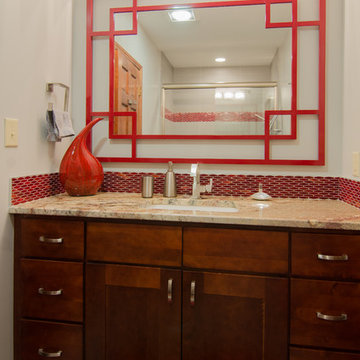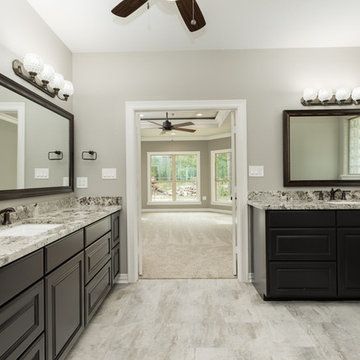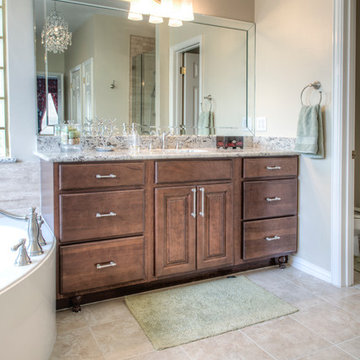4.768 Billeder af badeværelse med brune skabe og granitbordplade
Sorteret efter:
Budget
Sorter efter:Populær i dag
81 - 100 af 4.768 billeder
Item 1 ud af 3

This bathroom community project remodel was designed by Jeff from our Manchester showroom and Building Home for Dreams for Marines organization. This remodel features six drawer and one door vanity with recessed panel door style and brown stain finish. It also features matching medicine cabinet frame, a granite counter top with a yellow color and standard square edge. Other features include shower unit with seat, handicap accessible shower base and chrome plumbing fixtures and hardware.

Deep in the woods, this mountain cabin just outside Asheville, NC, was designed as the perfect weekend getaway space. The owner uses it as an Airbnb for income. From the wooden cathedral ceiling to the nature-inspired loft railing, from the wood-burning free-standing stove, to the stepping stone walkways—everything is geared toward easy relaxation. For maximum interior space usage, the sleeping loft is accessed via an outside stairway.
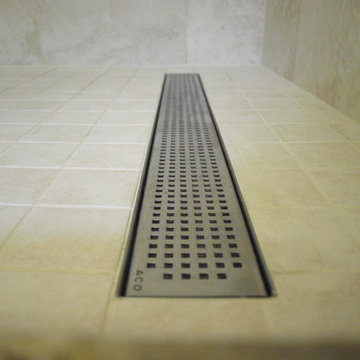
The ever popular linear drain meets the floor tile in a smooth fashion like it fits right in.
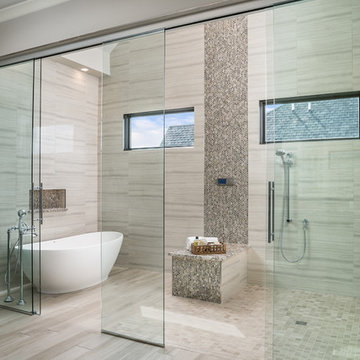
Our 4553 sq. ft. model currently has the latest smart home technology including a Control 4 centralized home automation system that can control lights, doors, temperature and more. This incredible master bathroom has custom cabinetry with his and her sinks, TV, and remote control sound, and lights. The standing shower area is enclosed and features a elegant sitting tub and a three headed UMoen shower set up where you can control your shower experience with an app. The master bathroom is complete with a walk in closet and several natural light skylights to help increase brightness day and night.
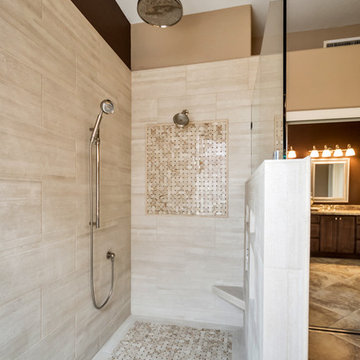
Master and Guest Bathroom Remodels in Gilbert, AZ. In the Master, the only thing left untouched was the main area flooring. We removed the vanities and tub shower to create a beautiful zero threshold, walk in shower! The new vanity is topped with a beautiful granite with a waterfall edge. Inside the shower, you'll find basket weave tile on the floor, inlay and inside the soap niche's. Finally, this shower is complete with not one, but THREE shower heads. The guest bathroom complements the Master with a new vanity and new tub shower.
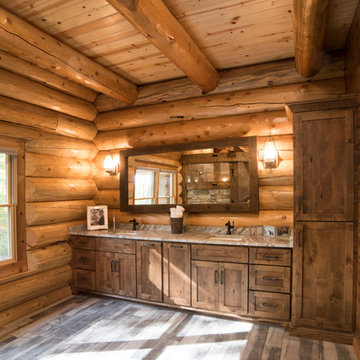
Large double vanity with linen closet on opposite wall from the walk in shower. Dark brown cabinets with granite counter tops. LVT Flooring was installed in this room due its water resistant features.
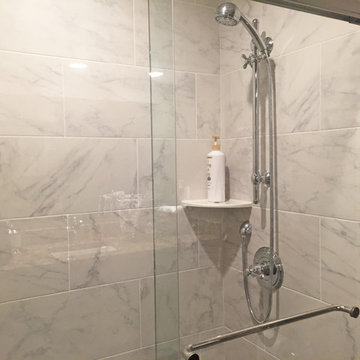
A warm color scheme and large alcove shower create a cozy master bathroom design in this Laurel, MD home. A HomeCrest Brenner maple vanity cabinet in Anchor sets the tone for the color scheme and offers plenty of storage. It is accented by the Giallo Fiorito granite countertop from Top Granite Inc and Hardware Resources Tiffany style knobs. The old shower was transformed into a soothing space with a Maryland Shower frameless sliding door, Delta Cassidy showerhead, Style Selections Galvano charcoal porcelain tile, and DalTile corner shelves for easy access to shower toiletries. The design also includes a Kohler Cimarron elongated comfort height toilet, towel bars and rings from Delta Faucet, and a large, custom mirror.
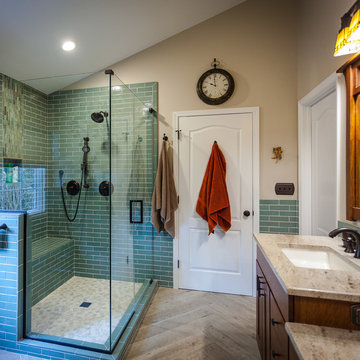
This homeowner had a friend that had a leak and she was afraid if she developed a leak in her plumbing it would ruin her beautifully remodeled kitchen downstairs. So her answer was to replace the plumbing and remodel the bathroom.
She selected quarter sawn oak cabinets and accented them with Colonial white granite. The beautiful temple brick "Perfect Road" tile on the shower walls is highlighted by a vertical jade iridescent strip. The herringbone pattern on the floor just seems to help pull the entire space together. We built a custom storage dresser out of Showplace cabinets to mimic the look of something this homeowner had seen online.
4.768 Billeder af badeværelse med brune skabe og granitbordplade
5
