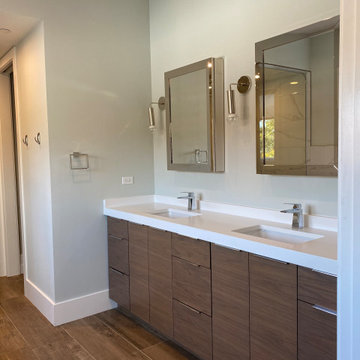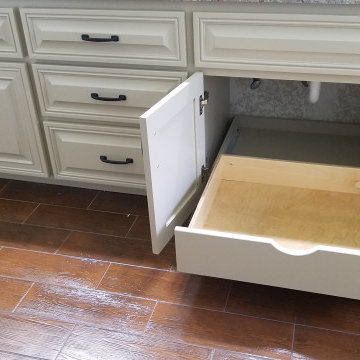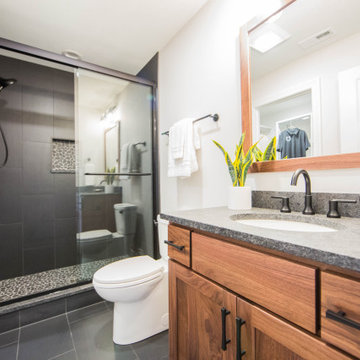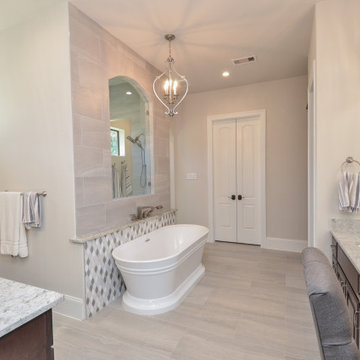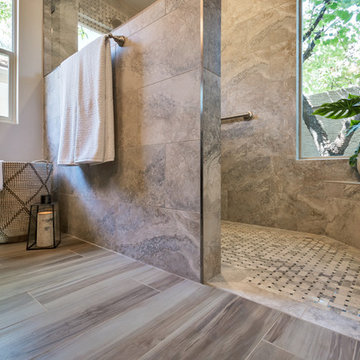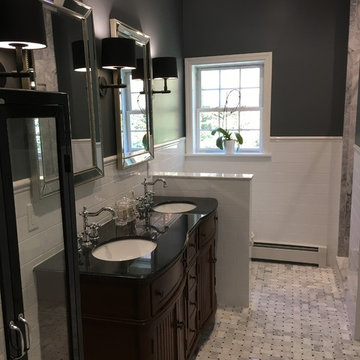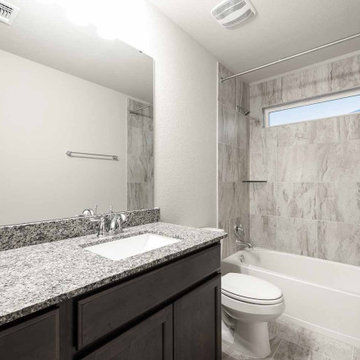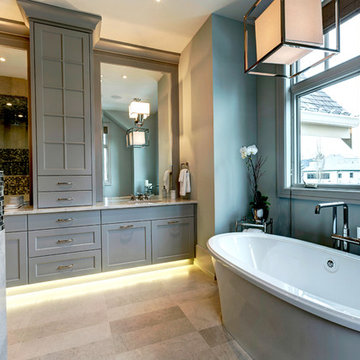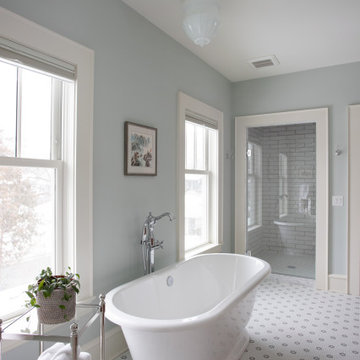4.768 Billeder af badeværelse med brune skabe og granitbordplade
Sorteret efter:
Budget
Sorter efter:Populær i dag
121 - 140 af 4.768 billeder
Item 1 ud af 3
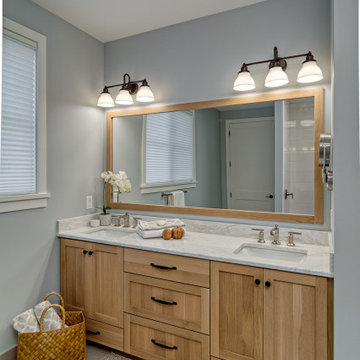
Owner's Bathroom. SImple lines with custom white oak cabinetry. Engineered floor in gray.
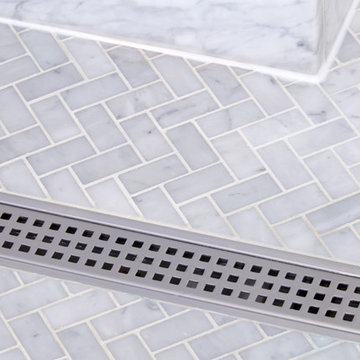
Glamour and function perfectly co-exist in this beautiful home.
Project designed by Michelle Yorke Interior Design Firm in Bellevue. Serving Redmond, Sammamish, Issaquah, Mercer Island, Kirkland, Medina, Clyde Hill, and Seattle.
For more about Michelle Yorke, click here: https://michelleyorkedesign.com/
To learn more about this project, click here: https://michelleyorkedesign.com/eastside-bellevue-estate-remodel/
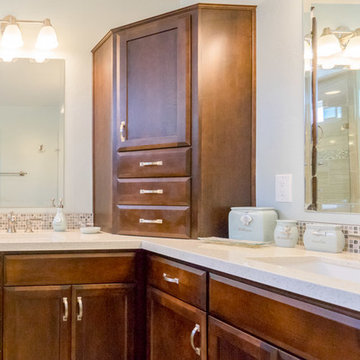
This beautiful bathroom remodel involved demoing the toilet closet to open up the room. A large tub was demoed to allow the walk in shower to be built. The bathroom no longer has a dated look. It shines bright with the beautiful tile liners and glossy tile. The vanity has dark StarMark Cabinets and beautiful countertops. This bathroom shines as a fantastic example of a modern upgrade. John Gerson. Gerson Photo

Walk Through Double shower with Stand Alone Single Vanities. Contemporary Feel with Retro Flooring. Kohler Single Bath Stand Alone, Free standing Tub. White Tile Walls with Niche Wall Length from Shower to Tub. Floor Angled and Pitched to Code.
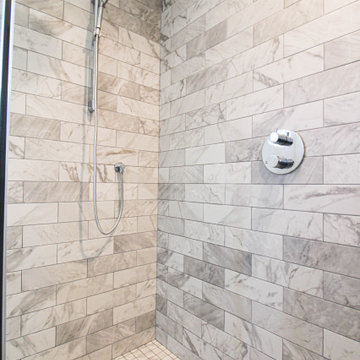
This bathroom in a second floor addition, has brown subway style tile shower walls with brown mosaic styled tiled shower floor.
It has a stainless steel shower head and body spray and also provides a rain shower head as well for ultimate cleanliness.
The shower has a frameless, clear glass shower door and also has a shower niche for all of your showering essentials.
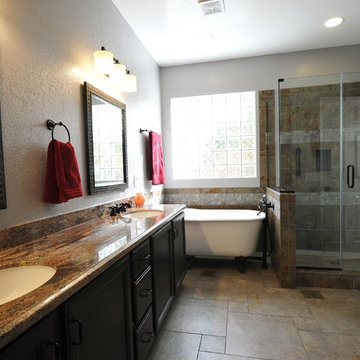
After photo of the space. The granite top plays off of the simulated slate porcelain tile was in the shower and wainscoting at the claw-foot tub. White china sinks were used to tie into the tub and toilet color. Walls were painted gray to compliment the tile flooring and stone/glass tile banding present in the shower and tub wainscot. Oil rubbed bronze vintage fixtures were utilized to play of of the claw-foot tub. Shower enclosed with 3/8" glass clear glass to keep the space feeling more open.
Simulated slate porcelain tile flooring installed in a pinwheel pattern utilized random pieces of the tile from the tub wainscot and shower for accent.
Photo by: Chiemi Photography
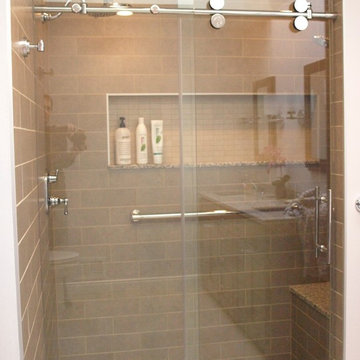
Sliding glass doors into the shower add a bit of class accented beautiful with the chrome rolling door hardware and sleek linear ladder pull.
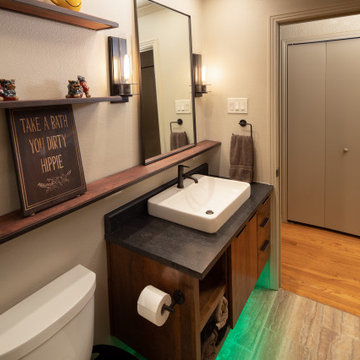
The combination of a smaller mirror, shelving up the wall, and the floating vanity make the small bathroom seem larger than it is by creating an airy feel, as compared to the original features that made the room feel over-crowded.
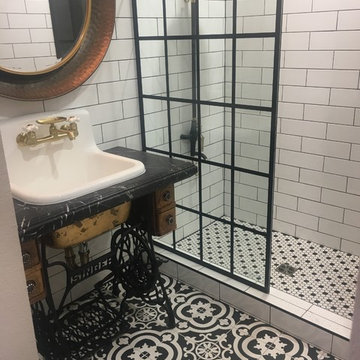
Used a functional Singer sewing machine and made a vanity. Beautiful cast iron sink. All tile purchased at Lowes. Vintage shower head just added a touch to my new bathroom.
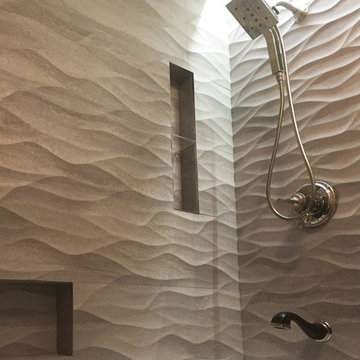
This bathroom renovation used high-end fixtures and materials to create a contemporary and efficient new bathroom.

The goal of Pineapple House designers was to stay within existing footprint while improving the look, storage capabilities and functionality of the master bath. Along the right wall, they replace the existing tub with a freestanding Roman soaking tub. Glass shower walls lets natural light illuminate the formerly dark, enclosed corner shower. Along the left wall, a new double-sink vanity has hidden storage in tall, slender doors that are configured to mimic columns. The central section of the long vanity has a make-up drawer and more storage behind the mirror. Along the back wall, a custom unit houses a television that intentionally blends into the deep coloration of the millwork. An under counter refrigerator is located in the lower left portion of unit.
Scott Moore Photography
4.768 Billeder af badeværelse med brune skabe og granitbordplade
7
