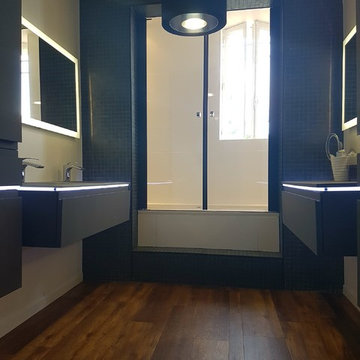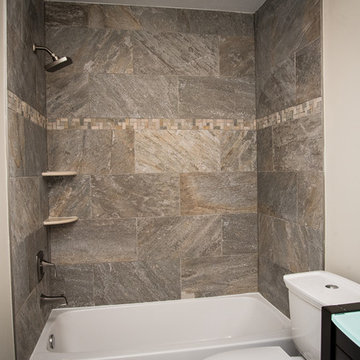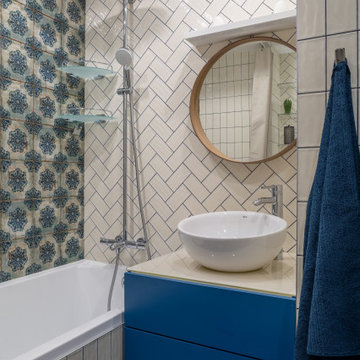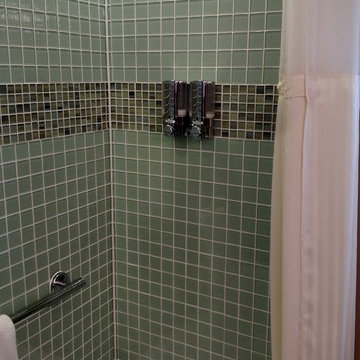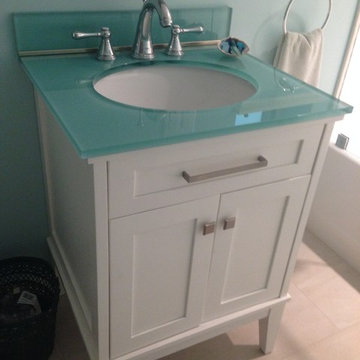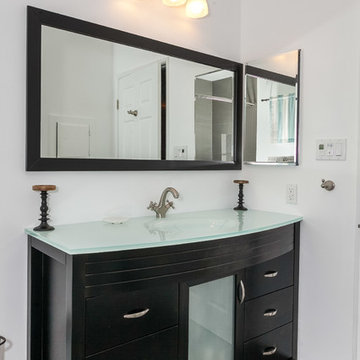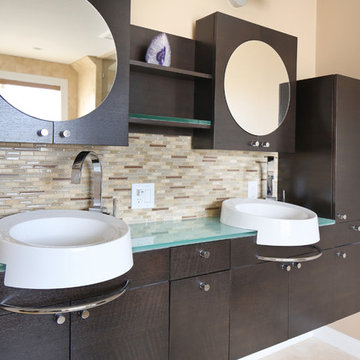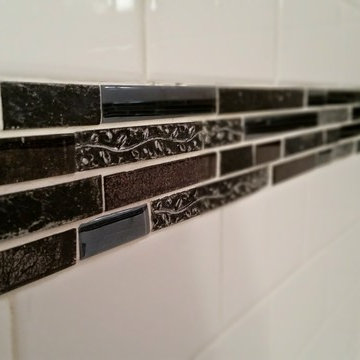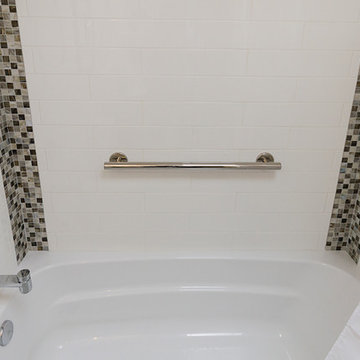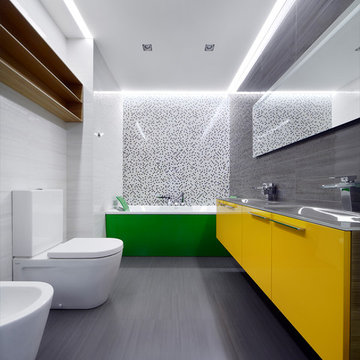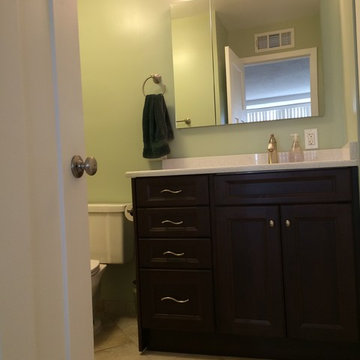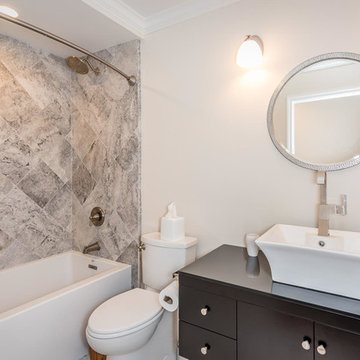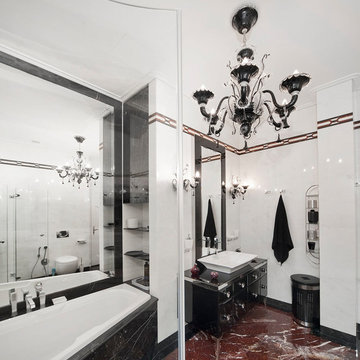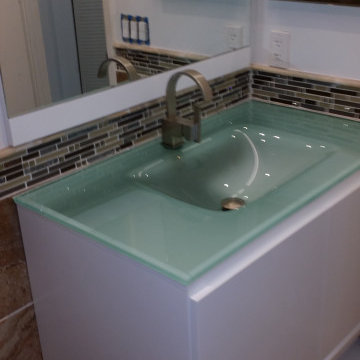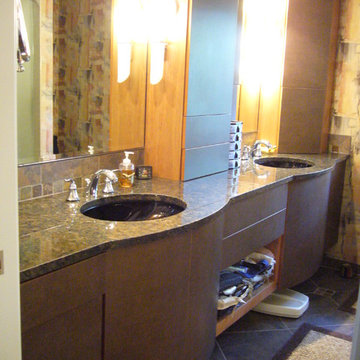386 Billeder af badeværelse med et badekar i en alkove og glasbordplade
Sorteret efter:
Budget
Sorter efter:Populær i dag
181 - 200 af 386 billeder
Item 1 ud af 3
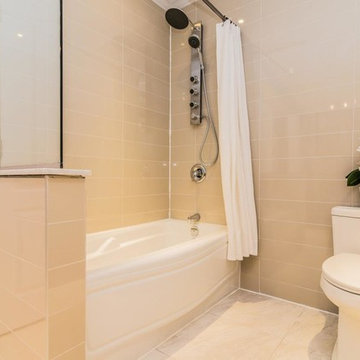
Completely renovated property not far from downtown Montreal. The 9 1/2 foot ceilings help give these rooms a spacious feel to them.
If you would like to have a consultation on staging your property before it goes on the market, give us a call. We work with many Realtors as well as clients living outside of Canada who are trying to sell their Montreal area homes.
Call 514-222-5553
Unique Home Solutions Inc. has been helping owners, renovators, investors and realtors sell their listings since 2006.
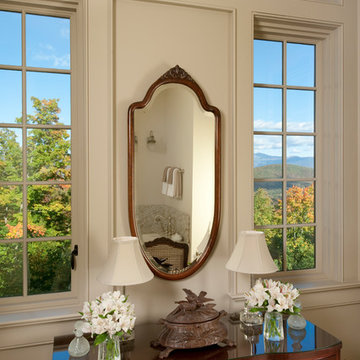
Resting upon a 120-acre rural hillside, this 17,500 square-foot residence has unencumbered mountain views to the east, south and west. The exterior design palette for the public side is a more formal Tudor style of architecture, including intricate brick detailing; while the materials for the private side tend toward a more casual mountain-home style of architecture with a natural stone base and hand-cut wood siding.
Primary living spaces and the master bedroom suite, are located on the main level, with guest accommodations on the upper floor of the main house and upper floor of the garage. The interior material palette was carefully chosen to match the stunning collection of antique furniture and artifacts, gathered from around the country. From the elegant kitchen to the cozy screened porch, this residence captures the beauty of the White Mountains and embodies classic New Hampshire living.
Photographer: Joseph St. Pierre
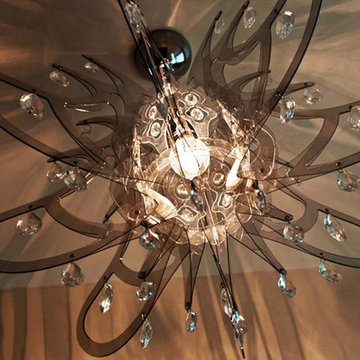
Grazie a Slamp per le sue lampade (qui la sospensione Lilibeth) belle e accessibili a tutti! Un bagno monocromatico con tocchi di rovere naturale. Non si sa dove finisce il VERO LEGNO E DOVE INZIA IL GRES EFFETTO LEGNO... indovinate da soli di quale materiale sono composti i vari elementi che si vedono nella composizione! Un gres rettificato di grande formato che imita il travertino è utilizzato su tutte le superfiici come rivestimento sia a pavimento che a parete. Cambiano la posa e il formato fino ad arrivare ad una striscia di dimensioni 5x5cm. Si gioca sul formato del grès e non del colore dunque... lo stesso dicasi per gli arredi e gli armadietti da bagno realizzati su disegno. Anche il piano del mobile, in vetro, riprende il color pesca degli arredi. Sono i dettagli che fanno la differenza, come il portaasciugamani e la vasca a terra per contenere i sassolini anzichè fare uno somodissimo (per la pulizia) taglio nel pavimento come si vede spesso!
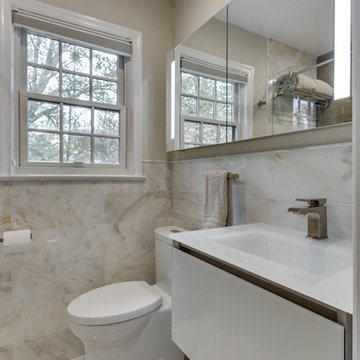
This is one of three bathrooms completed in this home. A hall bathroom upstairs, once served as the "Kids' Bath". Polished marble and glass tile gives this space a luxurious, high-end feel, while maintaining a warm and inviting, spa-like atmosphere. Modern, yet marries well with the traditional charm of the home.
386 Billeder af badeværelse med et badekar i en alkove og glasbordplade
10
