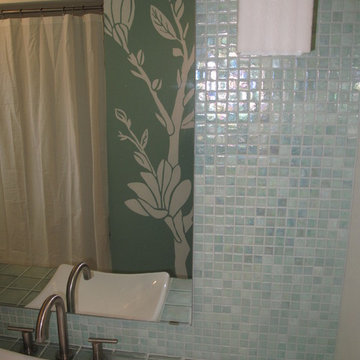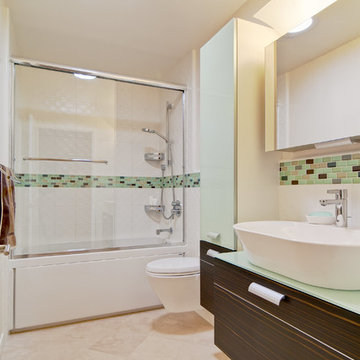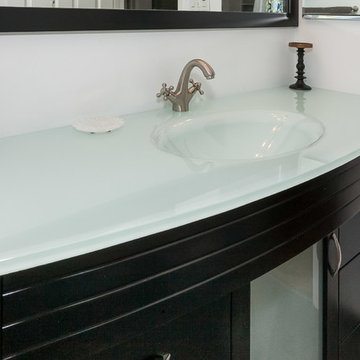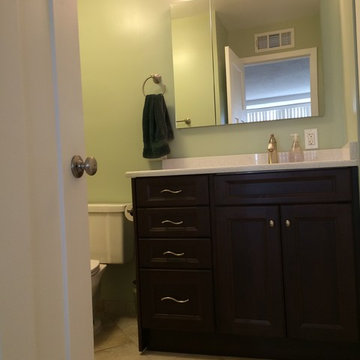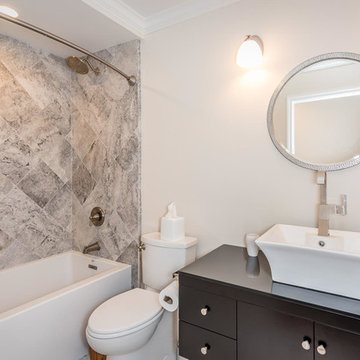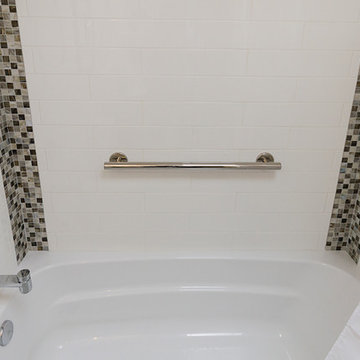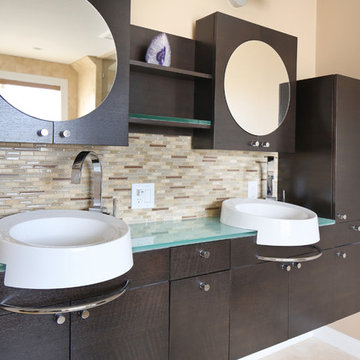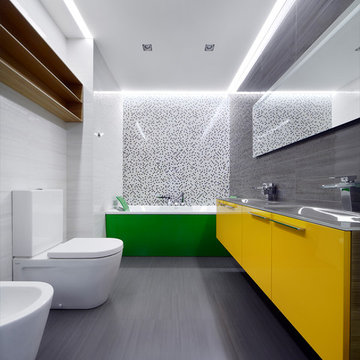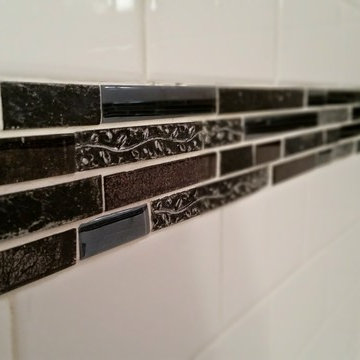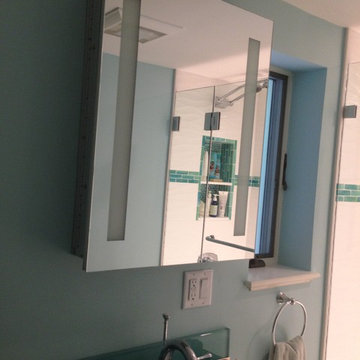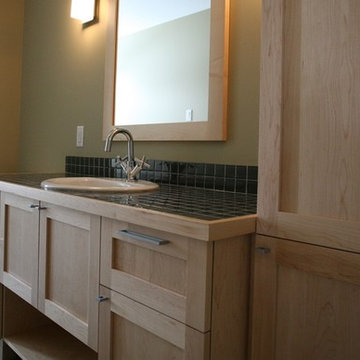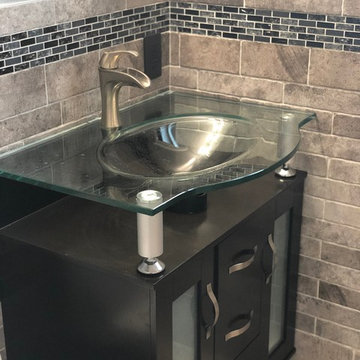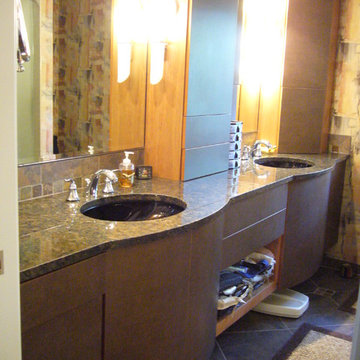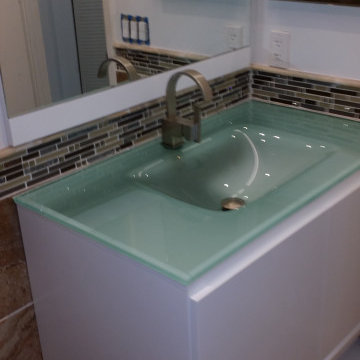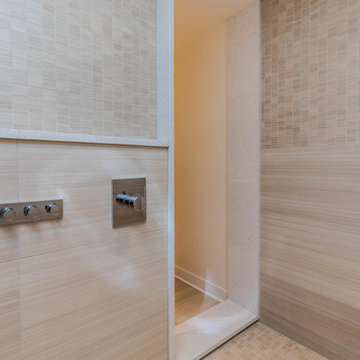386 Billeder af badeværelse med et badekar i en alkove og glasbordplade
Sorteret efter:
Budget
Sorter efter:Populær i dag
161 - 180 af 386 billeder
Item 1 ud af 3
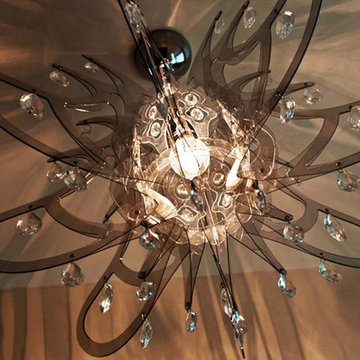
Grazie a Slamp per le sue lampade (qui la sospensione Lilibeth) belle e accessibili a tutti! Un bagno monocromatico con tocchi di rovere naturale. Non si sa dove finisce il VERO LEGNO E DOVE INZIA IL GRES EFFETTO LEGNO... indovinate da soli di quale materiale sono composti i vari elementi che si vedono nella composizione! Un gres rettificato di grande formato che imita il travertino è utilizzato su tutte le superfiici come rivestimento sia a pavimento che a parete. Cambiano la posa e il formato fino ad arrivare ad una striscia di dimensioni 5x5cm. Si gioca sul formato del grès e non del colore dunque... lo stesso dicasi per gli arredi e gli armadietti da bagno realizzati su disegno. Anche il piano del mobile, in vetro, riprende il color pesca degli arredi. Sono i dettagli che fanno la differenza, come il portaasciugamani e la vasca a terra per contenere i sassolini anzichè fare uno somodissimo (per la pulizia) taglio nel pavimento come si vede spesso!
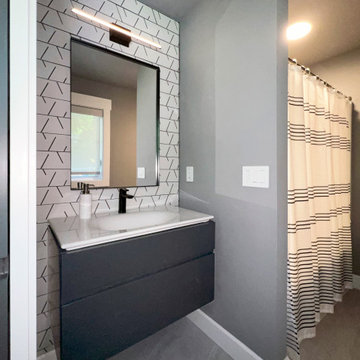
A small guest bathroom needed a refresh. We made a statement with artistic tile and a floating vanity. The integrated sink in the countertop is sleek, modern and so easy to clean. Finish it off with a stylish mirror and contemporary sconce.
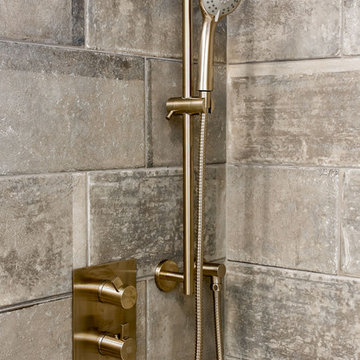
This complete home remodel was complete by taking the early 1990's home and bringing it into the new century with opening up interior walls between the kitchen, dining, and living space, remodeling the living room/fireplace kitchen, guest bathroom, creating a new master bedroom/bathroom floor plan, and creating an outdoor space for any sized party!
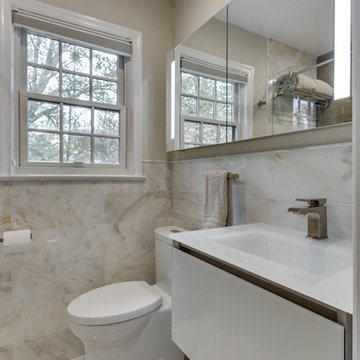
This is one of three bathrooms completed in this home. A hall bathroom upstairs, once served as the "Kids' Bath". Polished marble and glass tile gives this space a luxurious, high-end feel, while maintaining a warm and inviting, spa-like atmosphere. Modern, yet marries well with the traditional charm of the home.
386 Billeder af badeværelse med et badekar i en alkove og glasbordplade
9
