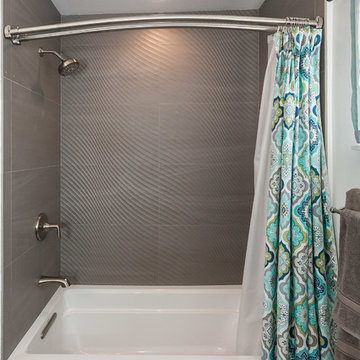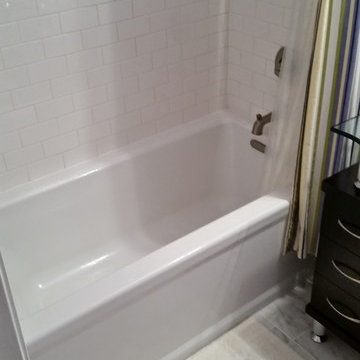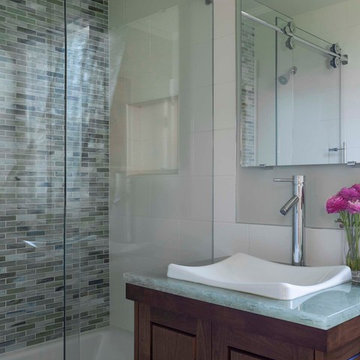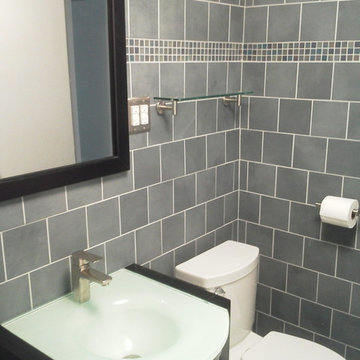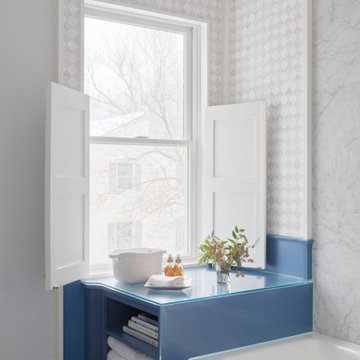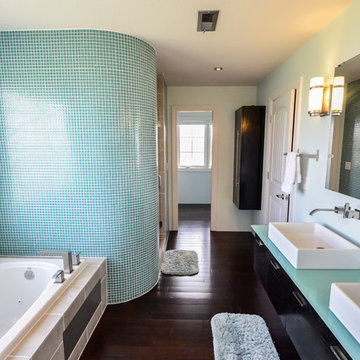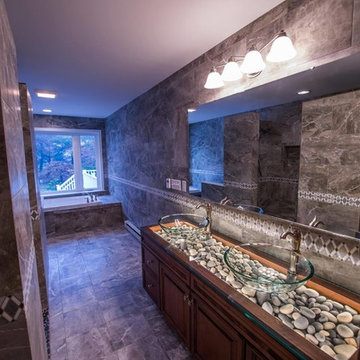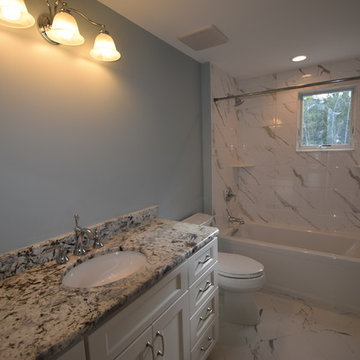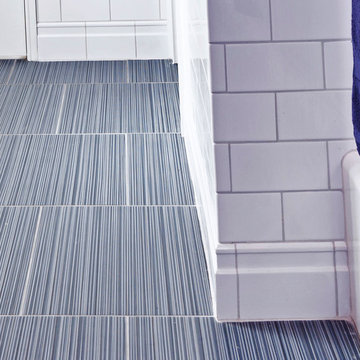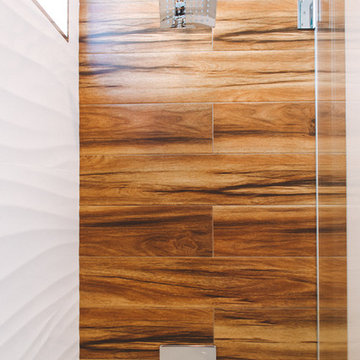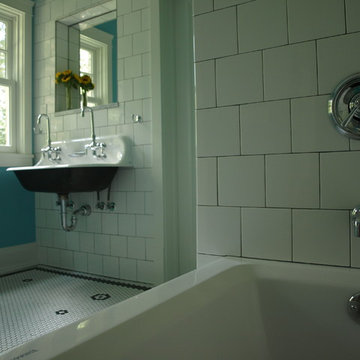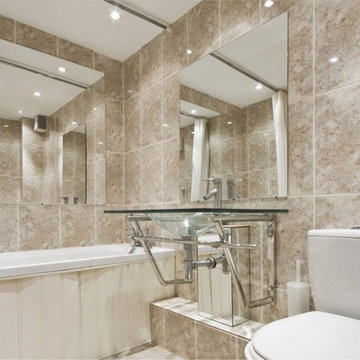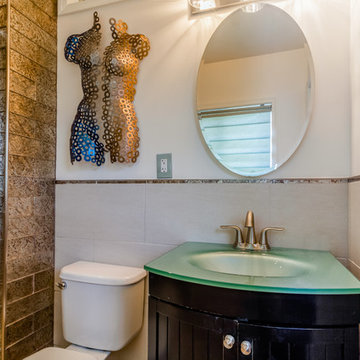386 Billeder af badeværelse med et badekar i en alkove og glasbordplade
Sorteret efter:
Budget
Sorter efter:Populær i dag
101 - 120 af 386 billeder
Item 1 ud af 3
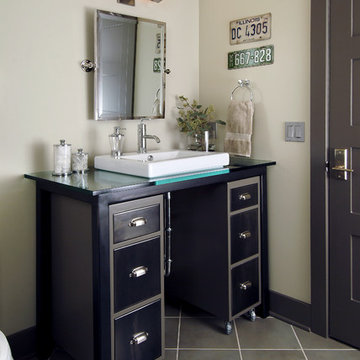
A unique combination of traditional design and an unpretentious, family-friendly floor plan, the Pemberley draws inspiration from European traditions as well as the American landscape. Picturesque rooflines of varying peaks and angles are echoed in the peaked living room with its large fireplace. The main floor includes a family room, large kitchen, dining room, den and master bedroom as well as an inviting screen porch with a built-in range. The upper level features three additional bedrooms, while the lower includes an exercise room, additional family room, sitting room, den, guest bedroom and trophy room.
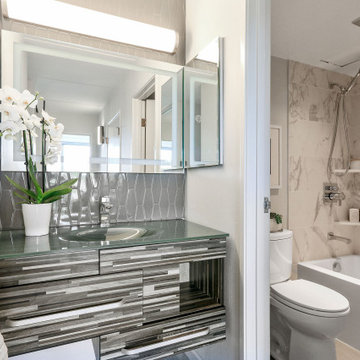
Bathroom remodel with new bathtub, tile surround and floor, glass top vanity, illuminated mirror
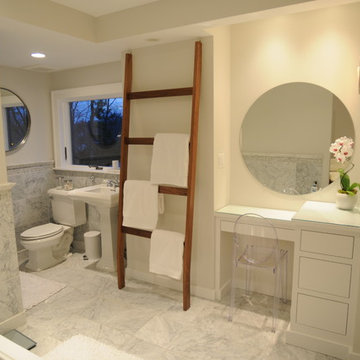
Photography by Paul Bilideau |
DWT Woodworking Custom Cabinetry |
Apex Carpentry LLC Swampscott MA
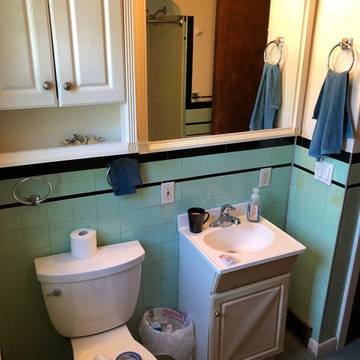
The client had enough of this dated bathroom and wanted a relaxing beach style feel to the room. Removing the low shower ceiling/ arch, pink and turquoise colors and the green carpet flooring was the first step.
A new wide soaking tub with full tile surround with pebble stone band helps to brighten up the space and give a welcoming and calming feeling.
Luxury Vinyl Plank flooring provides waterproof protection and easy cleaning.
The vanity was designed and custom built to fit the odd sizing of the roof that a conventional vanity would not fit in. It features four drawers and a open lower shelf for storage.
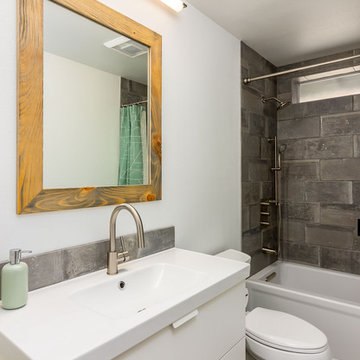
This complete home remodel was complete by taking the early 1990's home and bringing it into the new century with opening up interior walls between the kitchen, dining, and living space, remodeling the living room/fireplace kitchen, guest bathroom, creating a new master bedroom/bathroom floor plan, and creating an outdoor space for any sized party!
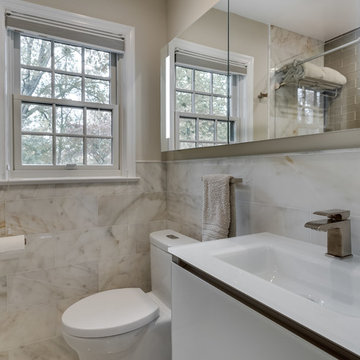
This is one of three bathrooms completed in this home. A hall bathroom upstairs, once served as the "Kids' Bath". Polished marble and glass tile gives this space a luxurious, high-end feel, while maintaining a warm and inviting, spa-like atmosphere. Modern, yet marries well with the traditional charm of the home.
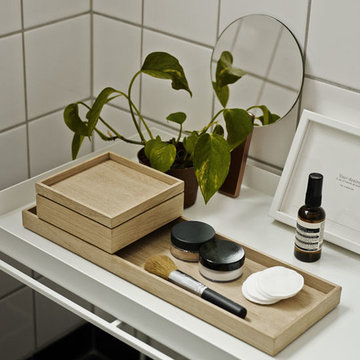
Geradliniges Design und Funktionalität zeichnen die Holzschale NOMAD TRAY von Skagerak aus, die zugleich als Deko-Ablage und Serviertablett genutzt werden kann. Im typisch skandinavischen Stil gefertigt, vereint sie natürliches Material und eine schlichte Form.
NOMAD TRAY erfreut seinen Nutzer über viele Jahre hinweg. Hochwertiges, FSC zertifiziertes Eichenholz verleiht der Schale ihre Langlebigkeit während das zeitlos, schlichte Design viel Freiraum für individuelle Dekorationsmöglichkeiten zulässt, sodass Sie NOMAD TRAY als Deko-Ablage stets neu gestalten können. In der kalten Jahreszeit schaffen gemütliche Kerzenensembles eine warme Atmosphäre, während Sand und kleine Muscheln im Sommer Lust auf Urlaub machen.
386 Billeder af badeværelse med et badekar i en alkove og glasbordplade
6
