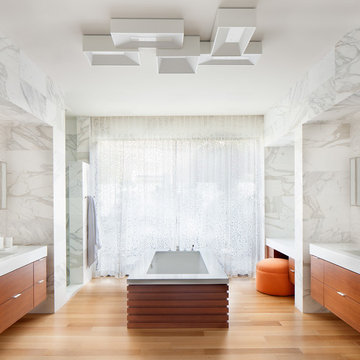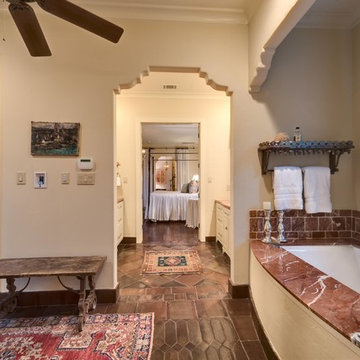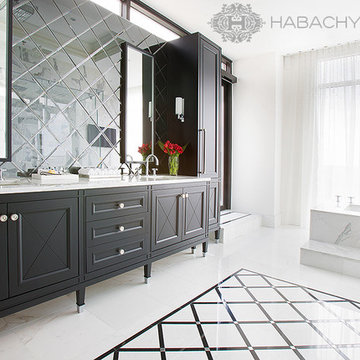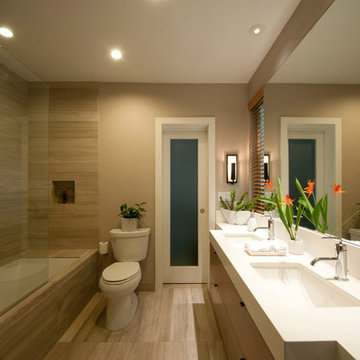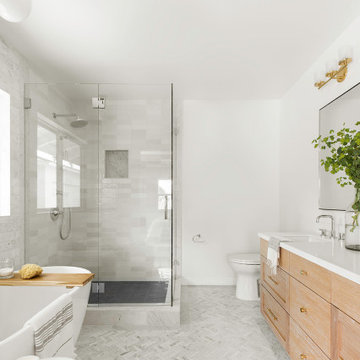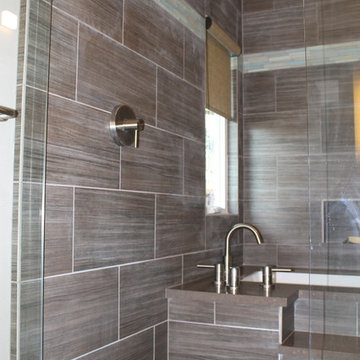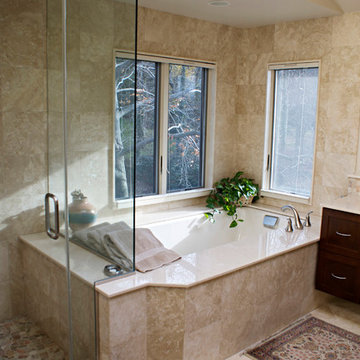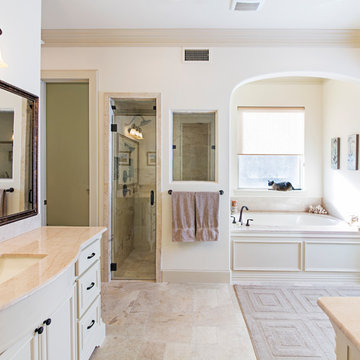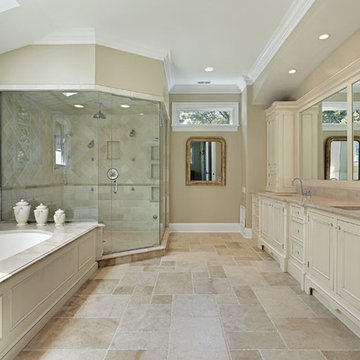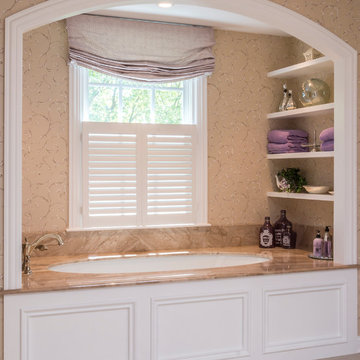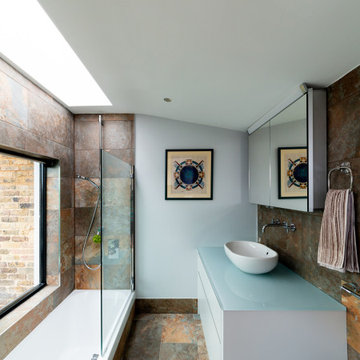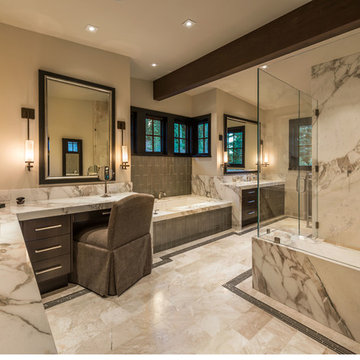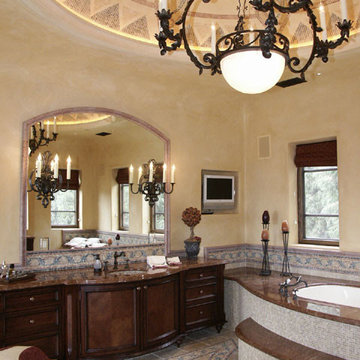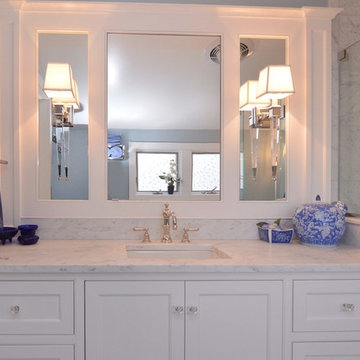2.105 Billeder af badeværelse med et underlimet badekar og stenfliser
Sorteret efter:
Budget
Sorter efter:Populær i dag
181 - 200 af 2.105 billeder
Item 1 ud af 3
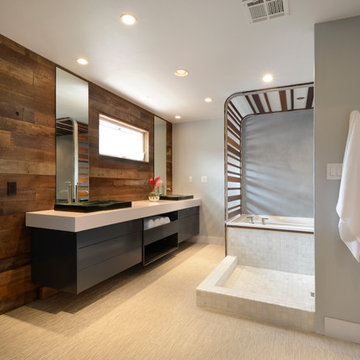
An open design with a focus on natural materials ‘brought the outside in’ to this lake house master bathroom remodel. Green design is featured in the wood selections. Reclaimed barnwood defines the space with the beautiful and raw tree silhouette burned into it. Ipe slats, a Forest Stewardship Council wood, forms the curvilinear structure above the tub. It features an infinity tub, horizontal rain shower, and a double-sided fireplace. design by Robin Colton Studio
photographer : Allison Cartwright
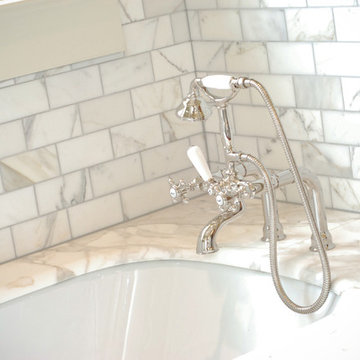
Calacatta Gold marble subway tiles with a slab tub deck glows with the polished nickel tub filler.
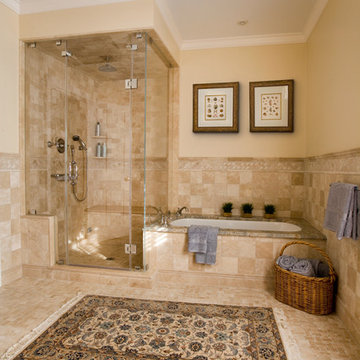
What more could you want? A steam shower for him and a soaker tub for her? And marble everywhere. Luxury, old school.
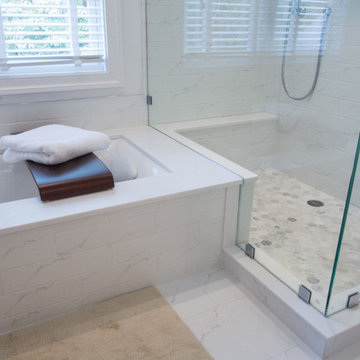
Design, Fabrication, Install & Photography By MacLaren Kitchen and Bath
This kitchen boasts a quartz island in White Zeus with a double edge and a Ceasarstone Perimeter counter in Pebble. For the cabinetry we used Mouser/Centra, Stratford style doors with beaded insets with white painted finish and Jeffery Alexander hardware. We created custom paneling and columns for the base of the island. In the bathroom the vanity and tub deck is in Venera White Corian with Custom Cabinetry painted with Linen.
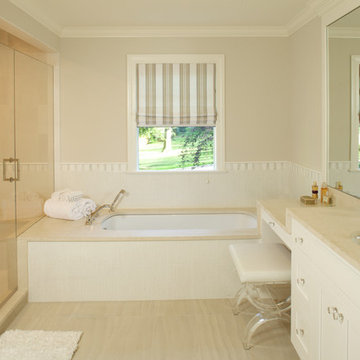
Space Planning and Cabinet Designer: Jennifer Howard, JWH
Interior Designer: Bridget Curran, JWH
Contractor: JWH Construction Management
Photographer: Mick Hales
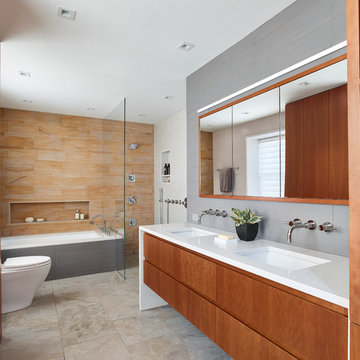
A large custom cherry double-vanity and matching custom millwork provide ample storage for the client as well as add a warmth to the space. A recessed medicine cabinet with custom matching frame adds to the storage and provides a hint of the views and natural light from the windows. © Jeffrey Totaro, photographer
2.105 Billeder af badeværelse med et underlimet badekar og stenfliser
10
