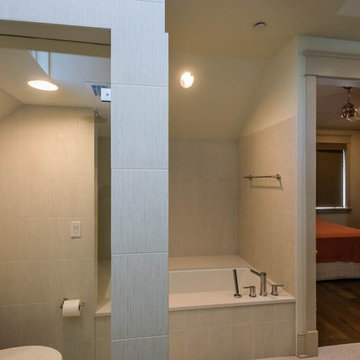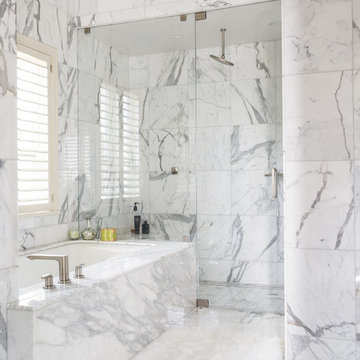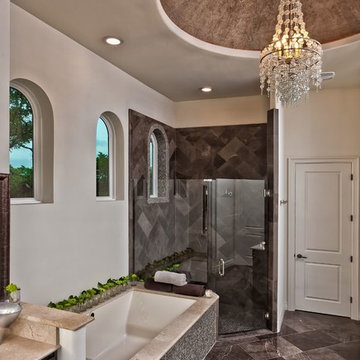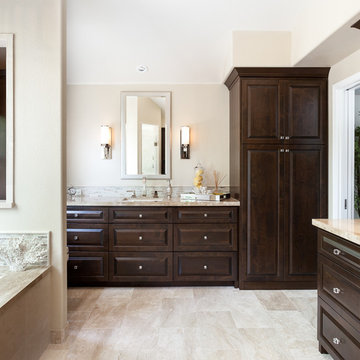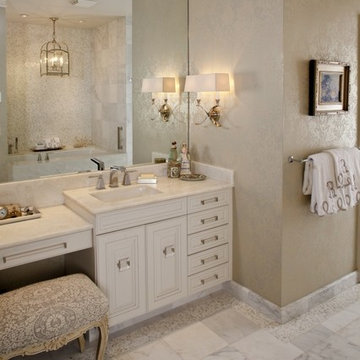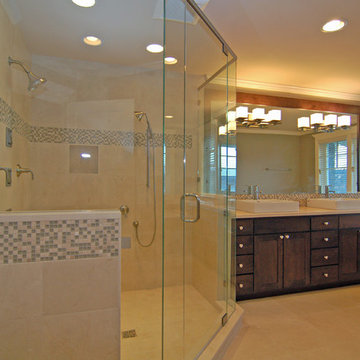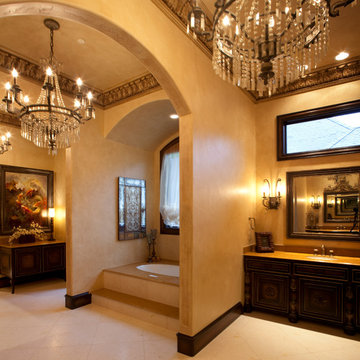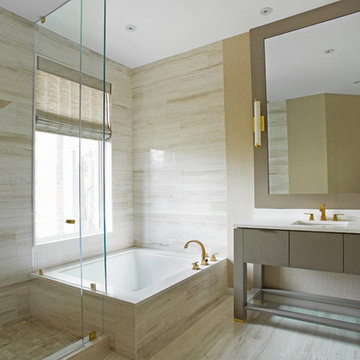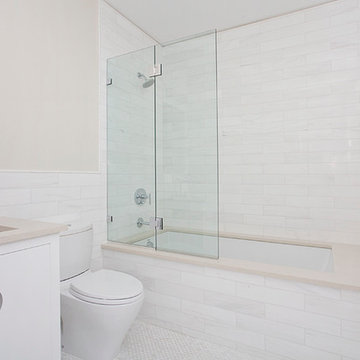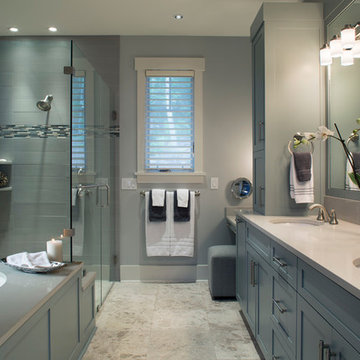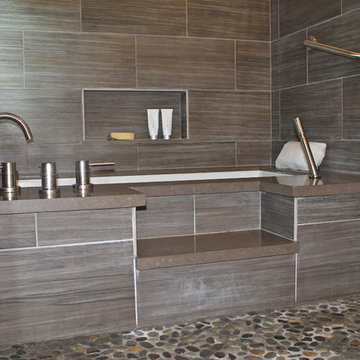2.105 Billeder af badeværelse med et underlimet badekar og stenfliser
Sorteret efter:
Budget
Sorter efter:Populær i dag
161 - 180 af 2.105 billeder
Item 1 ud af 3
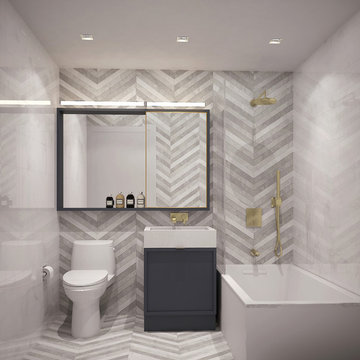
A chevron pattern limestone tile wall and floor alternate in soothing gray and white in this luxury master bathroom by Meshberg Group. A custom dark gray lacquered vanity with matching brass trimmed wall mounted mirror and medicine cabinet are perfectly paired with a limestone topped Kohler Underscore tub. Finishing off this master bath are modern and minimal unlacquered brass plumbing fixtures by Hansgrohe.
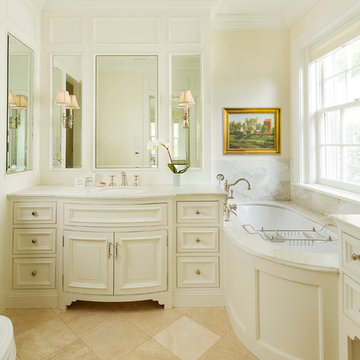
Bright and cheery cream and white bathroom with bow-front custom cabinets, unique paneling and built-in medicine cabinets. Lighting was carefully selected for traditional yet varied aesthetic.
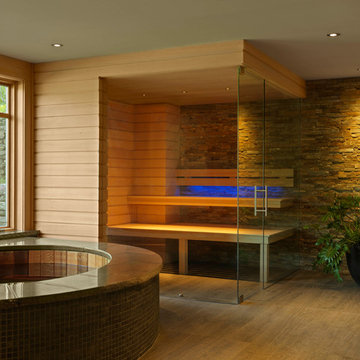
Our client came to us with an intentionally unfinished basement of their ski home as they had planned to put in a very sleek and useful space to relax and unwind after a long day in the mountains.
A few interesting features of this project are as follows. The tub is an elliptical Japanese soaking tub which is lined in cedar and custom-made copper. The wood for the sauna is imported, exotic wood from Scandinavia. The floor is ceramic tile made to look like wood plank. The shower is open shower and the floor pitches perfectly in that corner for ease of draining.
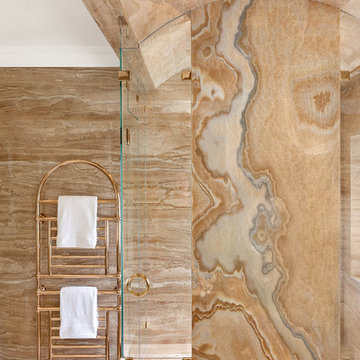
Glass and marble from jacuzzi tub to shower.
Photo: Kathryn MacDonald Photography | Web Marketing
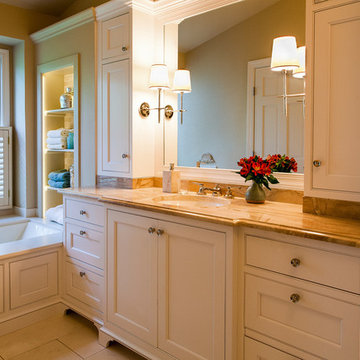
A single undermount sink replaces s double sink to allow for additional storage. The flattering light of sconces and LED strip lights in the recessed shelves are on dimmers. Feet on the long vanity give it a lighter appearance. A pullout trash can is concealed behind one of the doors under the sink. The wall mirror above the sink is framed in mirror molding finished to match the cabinetry. Only the shutters were retained from the original bath. The tub deck is Corian, the countertop is Diana Royal marble and the floor is limestone.
Lisa Banting
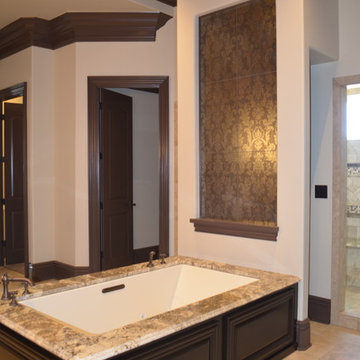
The wall niche sports a gorgeous metallic damask tile custom fitted for the niche.
2.105 Billeder af badeværelse med et underlimet badekar og stenfliser
9
