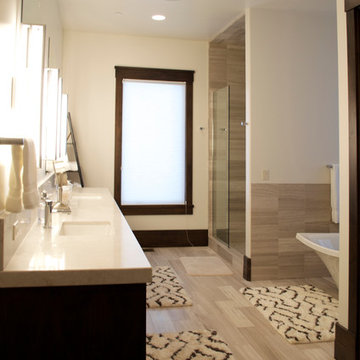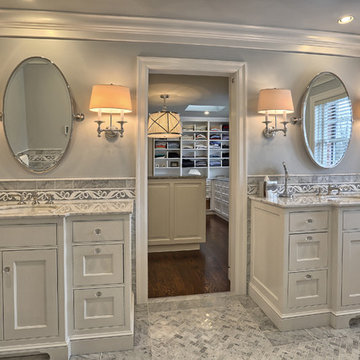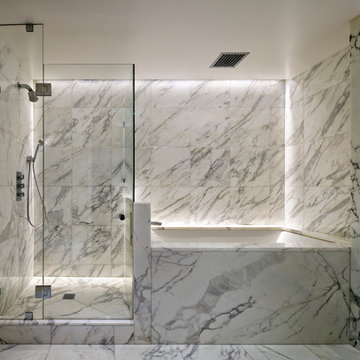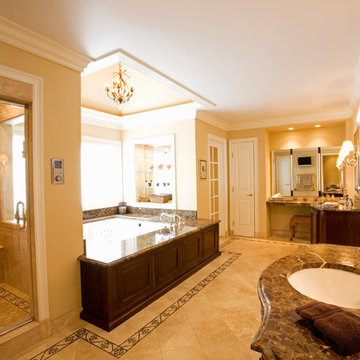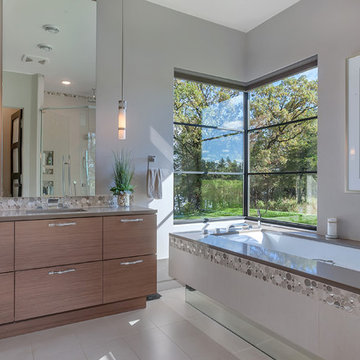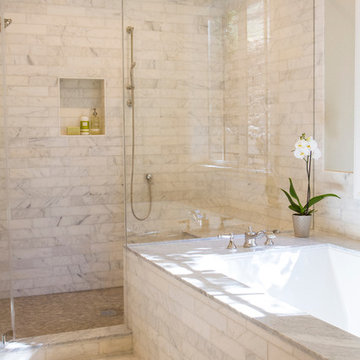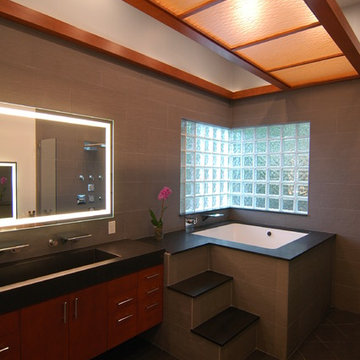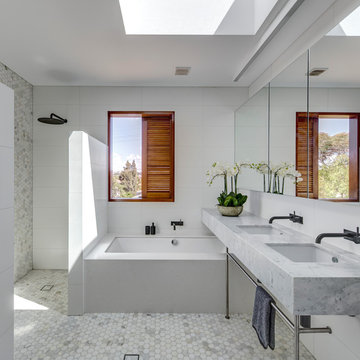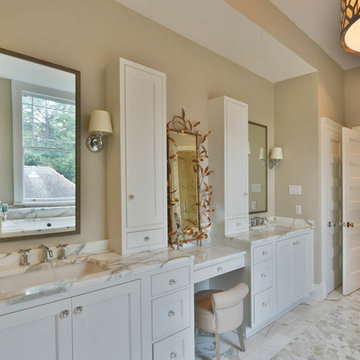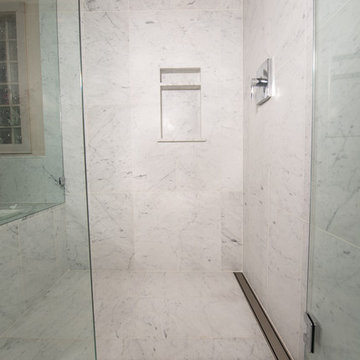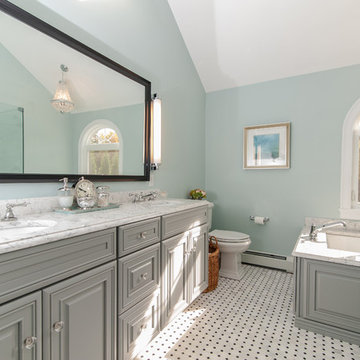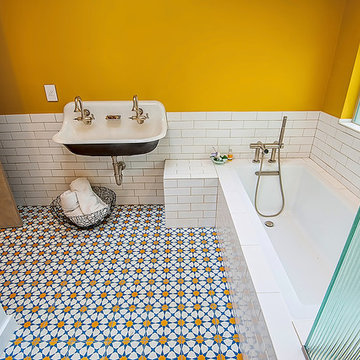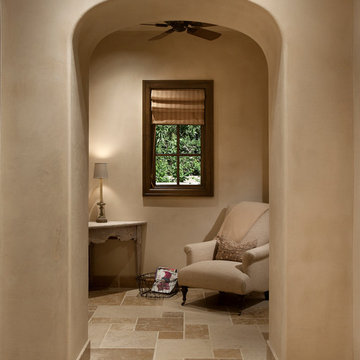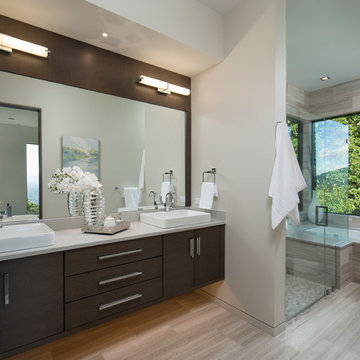2.105 Billeder af badeværelse med et underlimet badekar og stenfliser
Sorteret efter:
Budget
Sorter efter:Populær i dag
101 - 120 af 2.105 billeder
Item 1 ud af 3
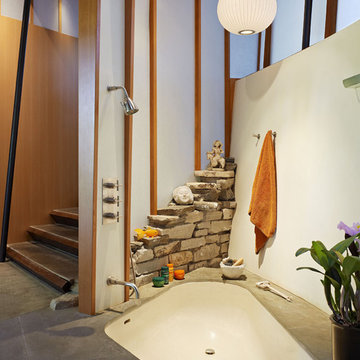
Daniel Liebermann, who apprenticed with Frank Lloyd Wright at Taliesin West, designed the 1,000-sq-ft Radius House in 1960. The current owners, Andrew and Kim Todd, contractor Kevin Smith and designer Vivian Dwyer agreed that the goal of this project was to insert modern elements into this house of the earth. The roof was rebuilt to allow for adequate ventilation and for a proper electrical system. It was necessary to redesign the kitchen, refurbish concrete floors, wood beams, metal pipes and resurface the canted, curved brick walls with smooth, white plaster. The space at the rear was rearranged into a master bedroom with an open washing area, separate powder room and closet/dressing room. Every space opens to views of the giant redwoods that surround the property, connecting with the outside and making the house feel bigger. The movement of light during the day activates different parts of the house, while layering the lighting carries this magical effect to the night. This house is a perfect example of how to live well in a small space.
Photographer: Joe Fletcher
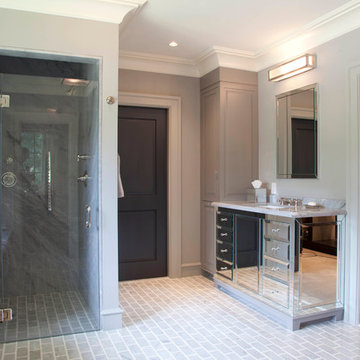
Bathroom at the Wellesley Country Home project, completed by The Lagassé Group. Architect: Morehouse MacDonald & Associates. Interior Designer: James Radin Interior Design. Stone and Tile: Cumar Marble & Granite. Photo: Sam Gray Photography
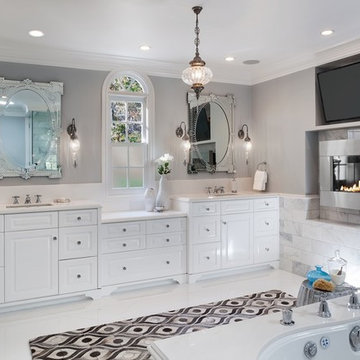
Master bath with double vanity double shower, flat screen TV and gas fire place. All tiled in Carrara marble.
Photography by Terrance Williams
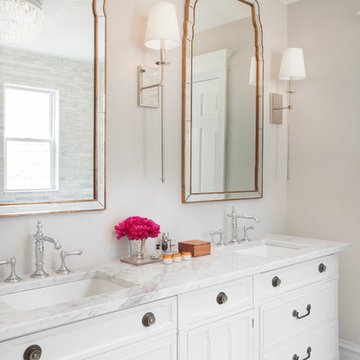
We turned an awkward pair of closets into this en suite master bathroom. They wanted a classic simple bathroom with some traditional details. My favorite element is the vanity which was a dresser in it's former life.
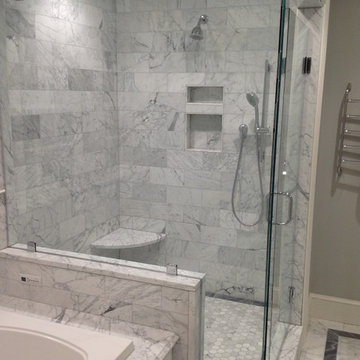
6" Statuario border with a 3" Bardiglio border and then filled with 2" Statuario hexagon
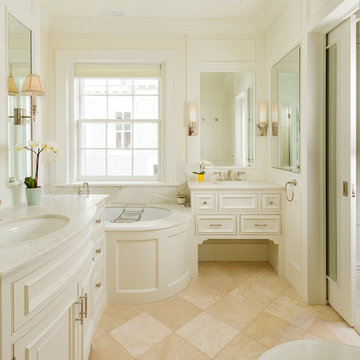
This bright and cheery cream and white bathroom features bow-front custom cabinets, unique paneling and built-in medicine cabinets. The extra-deep tub allows for in a serene space with a lovely view. The shower (hidden from view) doubles as a steam room.
2.105 Billeder af badeværelse med et underlimet badekar og stenfliser
6
