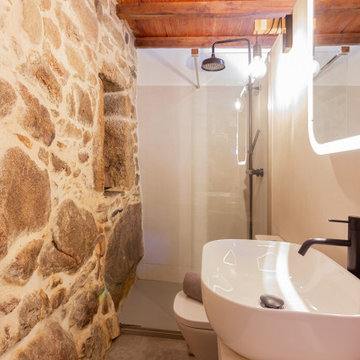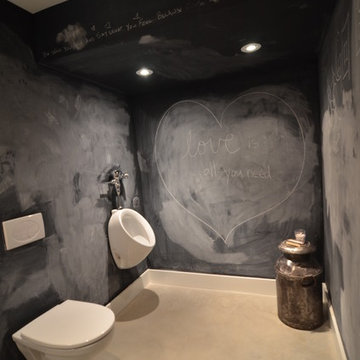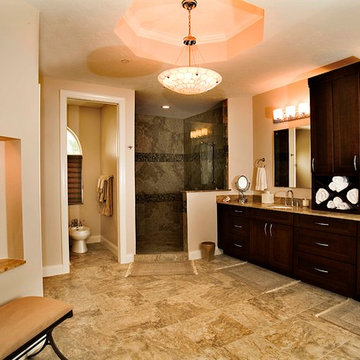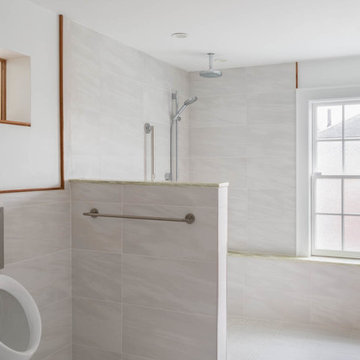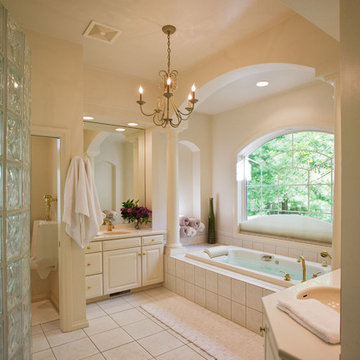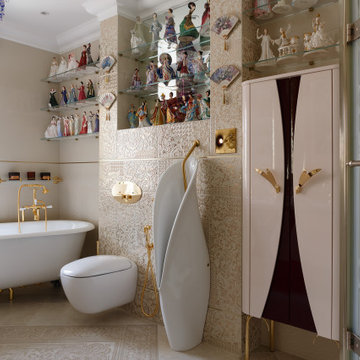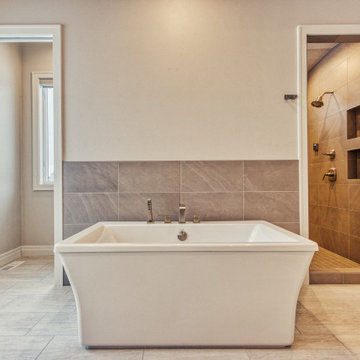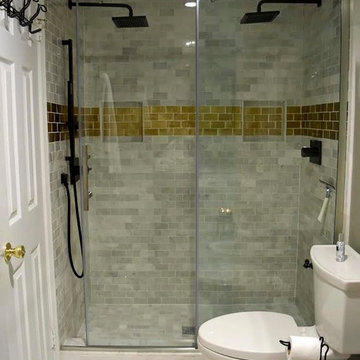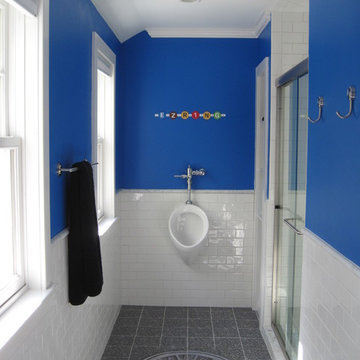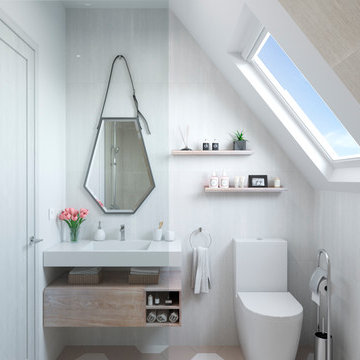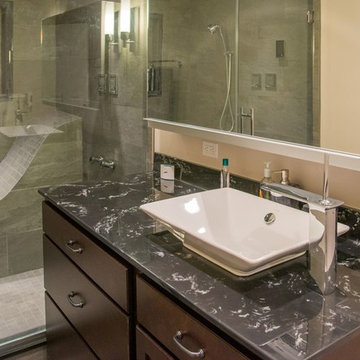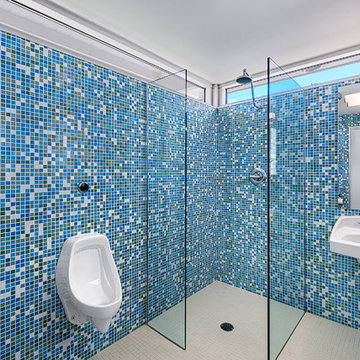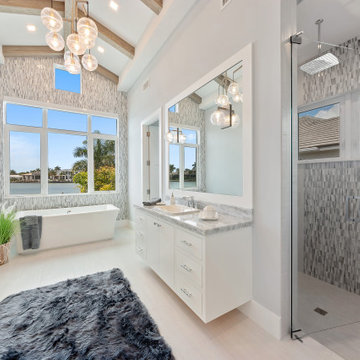581 Billeder af badeværelse med et urinal
Sorteret efter:
Budget
Sorter efter:Populær i dag
41 - 60 af 581 billeder
Item 1 ud af 2
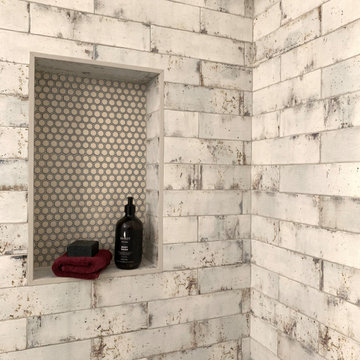
When a large family renovated a home nestled in the foothills of the Santa Cruz mountains, all bathrooms received dazzling upgrades, but in a family of three boys and only one girl, the boys must have their own space. This rustic styled bathroom feels like it is part of a fun bunkhouse in the West.
We used a beautiful bleached oak for a vanity that sits on top of a multi colored pebbled floor. The swirling iridescent granite counter top looks like a mineral vein one might see in the mountains of Wyoming. We used a rusted-look porcelain tile in the shower for added earthy texture. Black plumbing fixtures and a urinal—a request from all the boys in the family—make this the ultimate rough and tumble rugged bathroom.
Photos by: Bernardo Grijalva
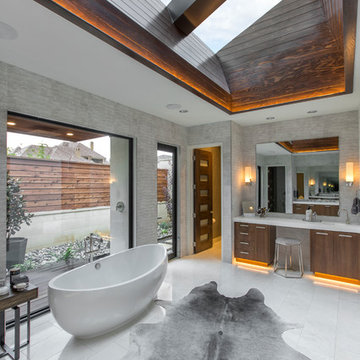
The focal points in this Master Bathroom are the generous skylight, plus a view to the private garden and outdoor shower.
Room size: 13' x 19'
Ceiling height: Vault from 11'6" to 14'8"
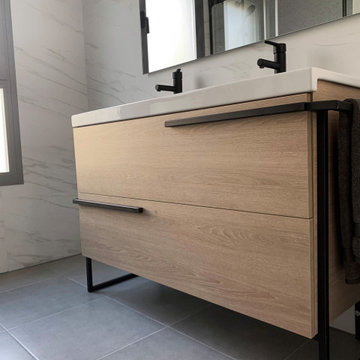
Mueble de baño en madera y estructura de metal en negro con toallero incluido en la estructura. Encimera y lavabo en blanco y grifería en negro
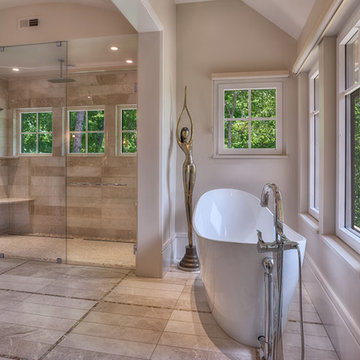
Master bath with gorgeous views of the forest, free standing tub, wall mounted-suspended cabinets with under lights, large shower, and pedestal sinks. His and hers water closets with urinal.
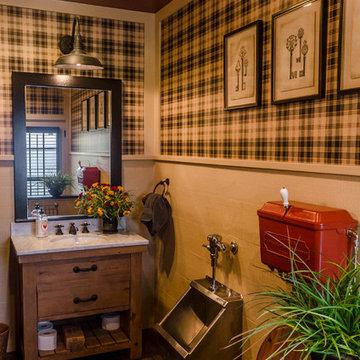
In the lower level of the barn, there is a rustic bathroom that can be accessed from the inside gym area, as well as from the outdoor pool area.
Photo by: Daniel Contelmo Jr.
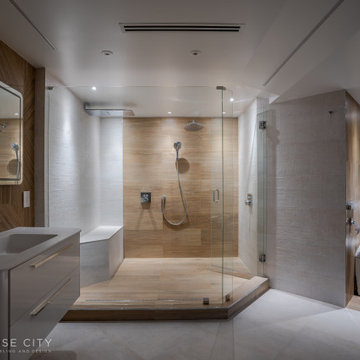
We design 3 different light scenarios for this bathroom . This one is “ Intimate “ design to relax you. Sit on the bench , take waterfall shower and come down ......
581 Billeder af badeværelse med et urinal
3
