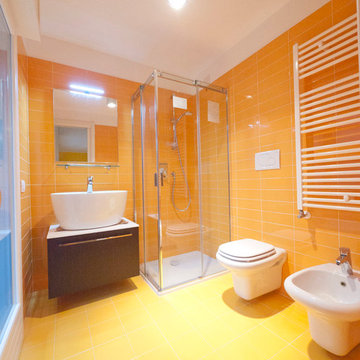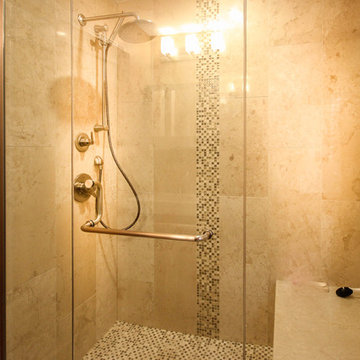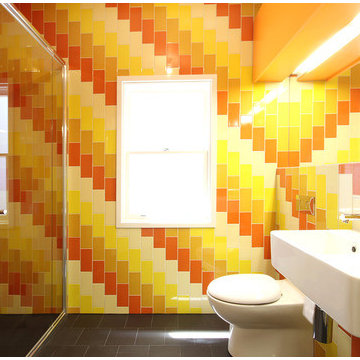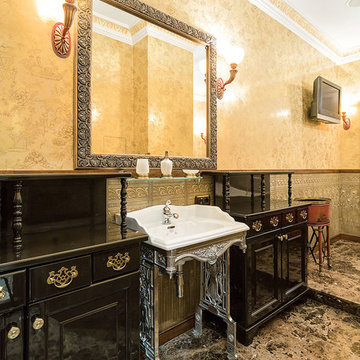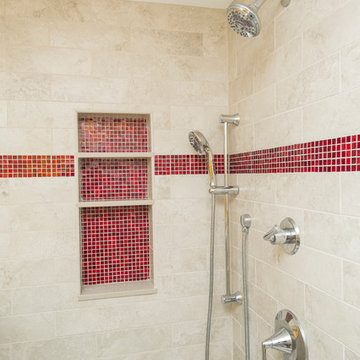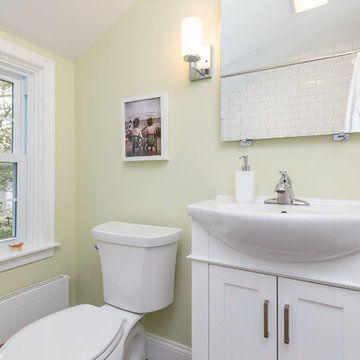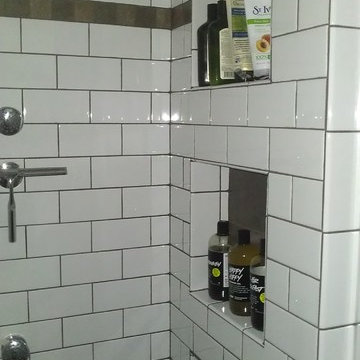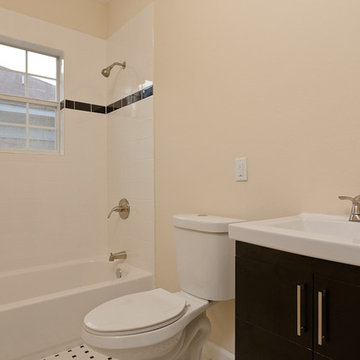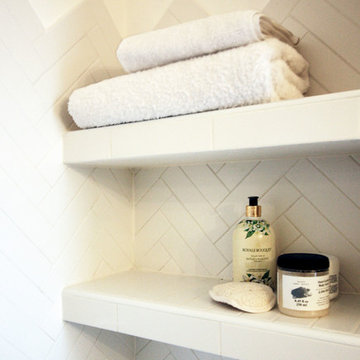238 Billeder af badeværelse med gule vægge og en håndvask på ben
Sorteret efter:
Budget
Sorter efter:Populær i dag
61 - 80 af 238 billeder
Item 1 ud af 3
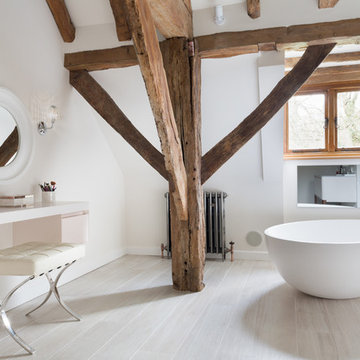
The clients were moving from South West London to make a permanent family retreat in rural Sussex. Their property was an old farmhouse which they were sympathetically restoring, reinvigorating and extending. They were used to a Scandinavian lifestyle so wanted to merge the features of this exquisite farmhouse with the clean contemporary living they were used to. The master bathroom was designed with the lady of the house in mind as the husband and the rest of the family have their own personal bathrooms else where in the property.
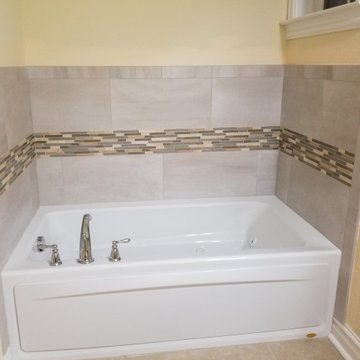
The client had a shower space without a visual showing of damage until you looked at the ceiling in the kitchen. The project was exploratory after all other measures failed to find the leak. The client went with a new look after discovering the problems in the construction of the existing shower base and waterproofing process.
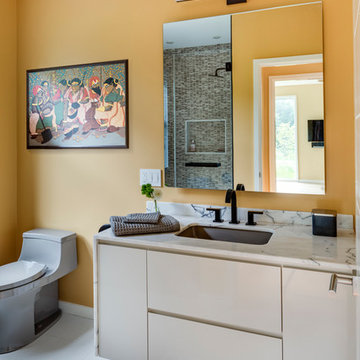
TEAM
Architect: LDa Architecture & Interiors
Interior Design: LDa Architecture & Interiors
Builder: Denali Construction
Landscape Architect: Michelle Crowley Landscape Architecture
Photographer: Greg Premru Photography
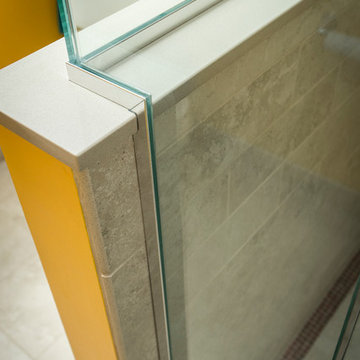
Detail of glass shower surround with tile.
Photo by Eric Levin Photography
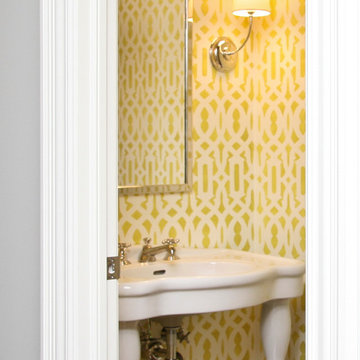
Building a new home in an old neighborhood can present many challenges for an architect. The Warren is a beautiful example of an exterior, which blends with the surrounding structures, while the floor plan takes advantage of the available space.
A traditional façade, combining brick, shakes, and wood trim enables the design to fit well in any early 20th century borough. Copper accents and antique-inspired lanterns solidify the home’s vintage appeal.
Despite the exterior throwback, the interior of the home offers the latest in amenities and layout. Spacious dining, kitchen and hearth areas open to a comfortable back patio on the main level, while the upstairs offers a luxurious master suite and three guests bedrooms.
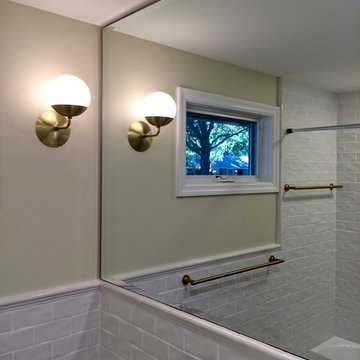
1950's bathroom updated using the same footprint as original bathroom. Original tub was refinished, electrical and lighting upgraded. Shampoo niche added in tub shower. Subway tile installed along with chair rail cap.
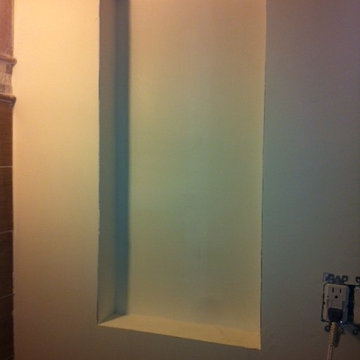
Bathroom Under- construction - Progress to the new storage niche adjacent to the vanity.
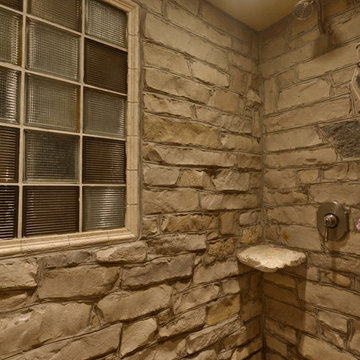
The master bedroom was previously a small corner shower. We took out a closet in our guest room to increase the size to provide a double vanity and double shower space.
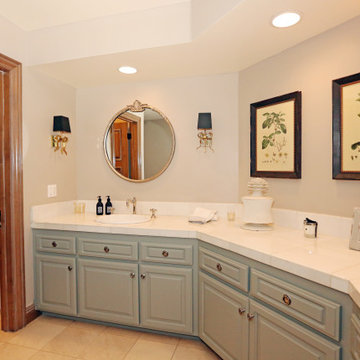
Complete Master Bathroom remodel with new vanity, make-up station, bathtub, shower, and custom cabinets.
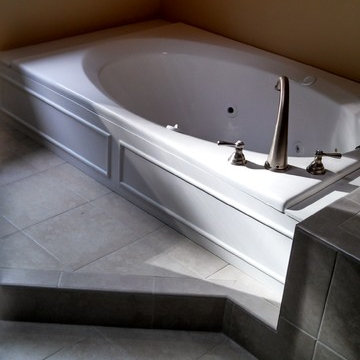
The original bathroom had wood walls, ceiling and flooring. The original wood ceiling was kept and sanded/refinished in a low sheen clean finish.
Floor was replaced with 12x12 light ceramic tiles, and wood walls removed and replaced with drywall.
New higher knee wall was installed to provide distinction between vanity and commode.
New, larger vanity, his and her sinks, mirrors and light fixtures.
Shower was replaced with a frame-less glass enclosure, stone tiles and mosaic inlay. Garden tub trim was replaced along with fixtures.
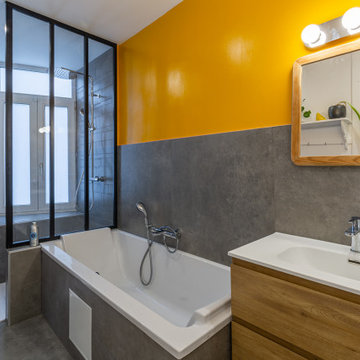
Nos clients ont fait l’acquisition de deux biens sur deux étages, et nous ont confié ce projet pour créer un seul cocon chaleureux pour toute la famille. ????
Dans l’appartement du bas situé au premier étage, le défi était de créer un espace de vie convivial avec beaucoup de rangements. Nous avons donc agrandi l’entrée sur le palier, créé un escalier avec de nombreux rangements intégrés et un claustra en bois sur mesure servant de garde-corps.
Pour prolonger l’espace familial à l’extérieur, une terrasse a également vu le jour. Le salon, entièrement ouvert, fait le lien entre cette terrasse et le reste du séjour. Ce dernier est composé d’un espace repas pouvant accueillir 8 personnes et d’une cuisine ouverte avec un grand plan de travail et de nombreux rangements.
A l’étage, on retrouve les chambres ainsi qu’une belle salle de bain que nos clients souhaitaient lumineuse et complète avec douche, baignoire et toilettes. ✨
238 Billeder af badeværelse med gule vægge og en håndvask på ben
4
