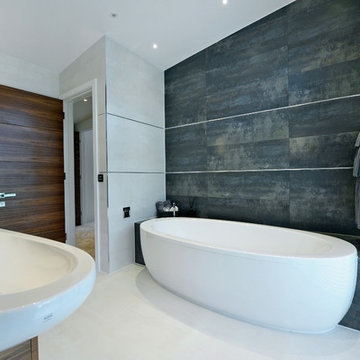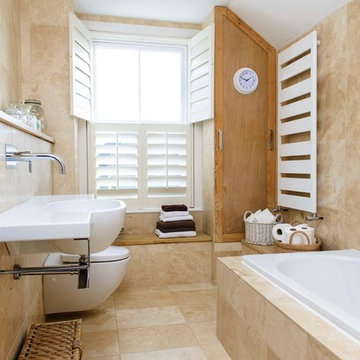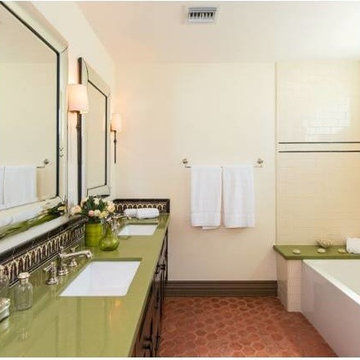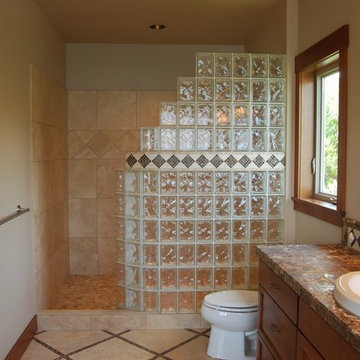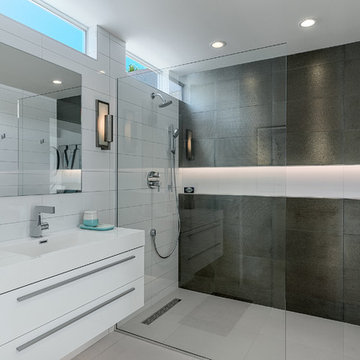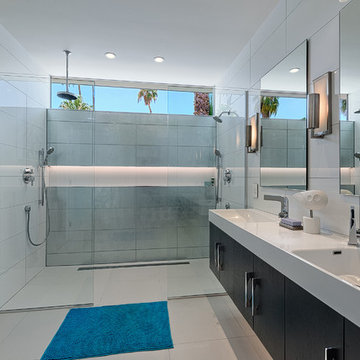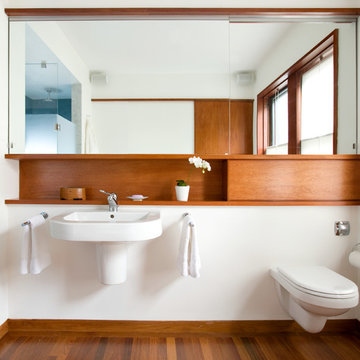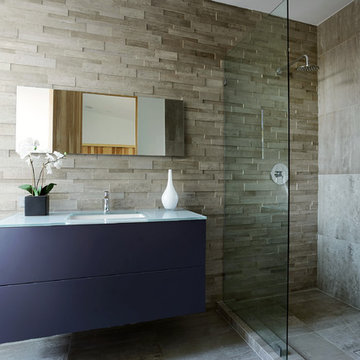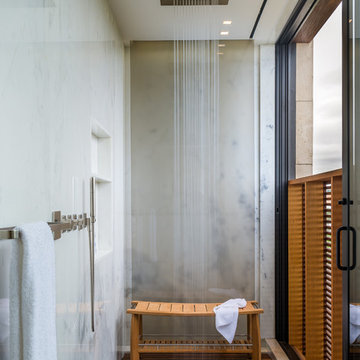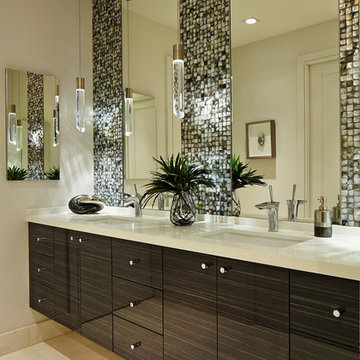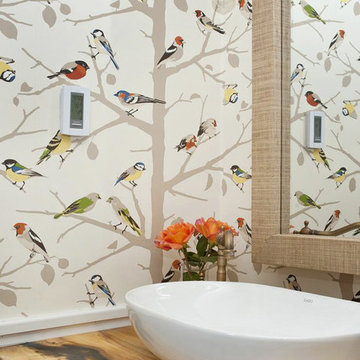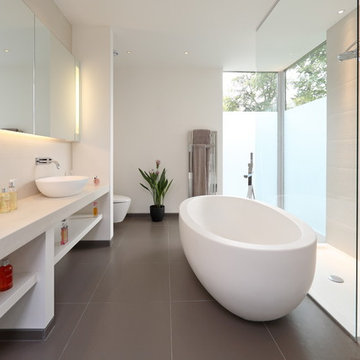2.786.061 Billeder af badeværelse
Sorteret efter:
Budget
Sorter efter:Populær i dag
49981 - 50000 af 2.786.061 billeder
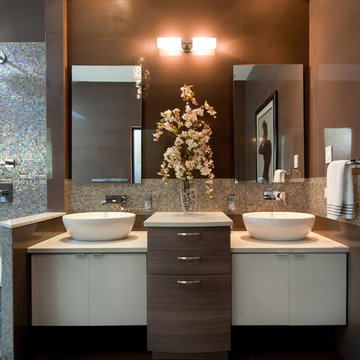
Photography by Carlos Perez Lopez © Chromatica. This project consisted of turning a traditional home into a contemporary one. You'll be amazed at the before and after!
Find den rigtige lokale ekspert til dit projekt
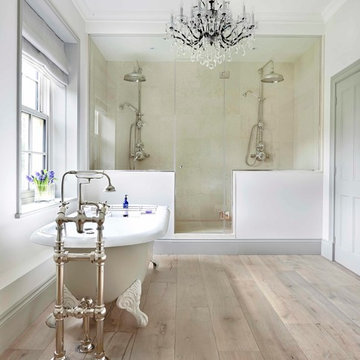
As featured in the June 2014 issue of Homes & Gardens. This beautiful bathroom features the Spey freestanding bath tub, Dalby showers and a large custom-made heated towel rail. Designed by Milly Goodwin, for further details please visit her website: www.millygoodwin.com
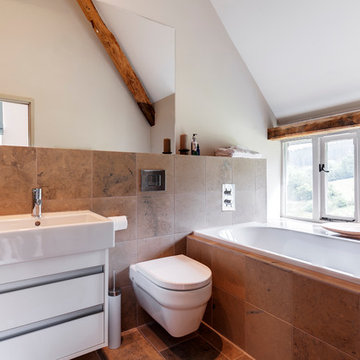
Internally a palette of existing granite walls has been paired with Jerusalem limestone stone flooring from Mandarin Stone , and wide-plank oak flooring. Existing timber ceiling and roof structures have been retained where possible – retaining the character of the property. Feature panels of black walnut line the kitchen and entrance hall joinery, adding warmth to the calm colour palette.
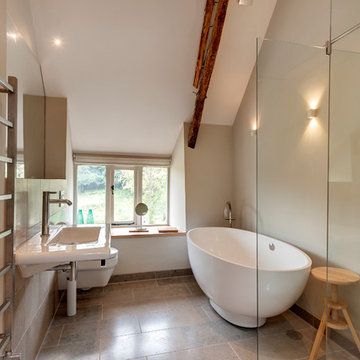
Internally a palette of existing granite walls has been paired with Jerusalem limestone stone flooring from Mandarin Stone , and wide-plank oak flooring. Existing timber ceiling and roof structures have been retained where possible – retaining the character of the property. Feature panels of black walnut line the kitchen and entrance hall joinery, adding warmth to the calm colour palette.
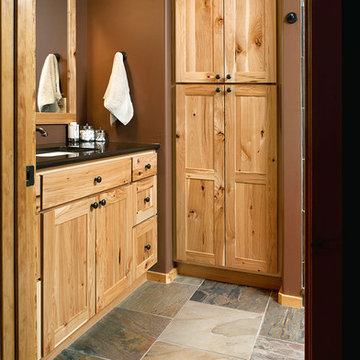
Door style: Pendleton | Species: Rustic Hickory | Finish: Natural
This inviting guest bath features Showplace hickory in a non-inset variant of the Pendleton door style. The brighter Natural finish keeps the windowless room sunny and cheerful. Note the coordinating Showplace mirror frame. Tall linen cabinets between the vanity and shower contribute valuable storage.
Showplace Kitchens: http://www.showplacekitchens.com/
Showplace Wood Products: http://www.showplacewood.com/
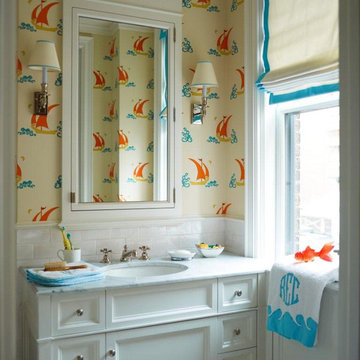
The children's bathrooms are playful and colorful. The custom built vanity is integrated into the wainscot. Interior Design by Ashley Whitakker.
2.786.061 Billeder af badeværelse
2500
