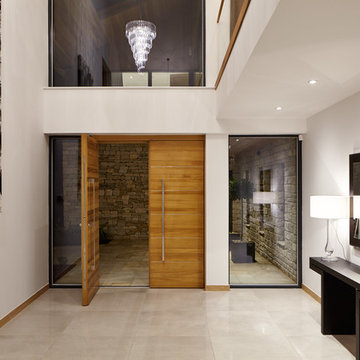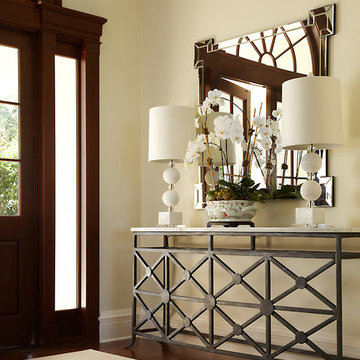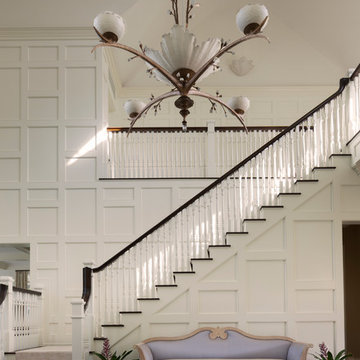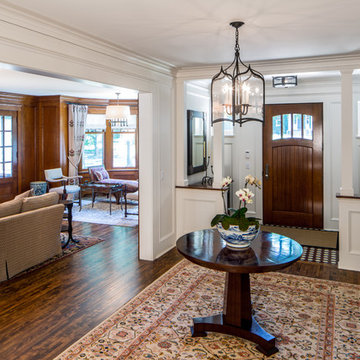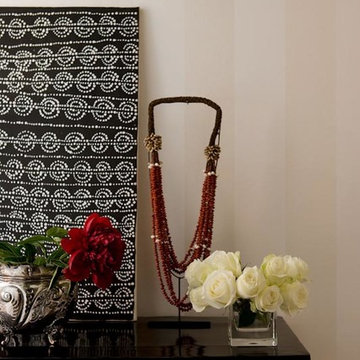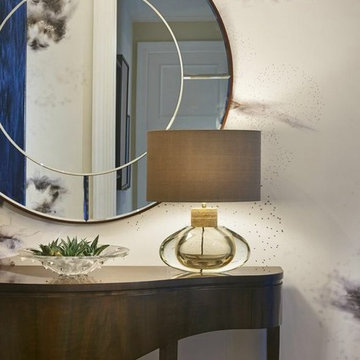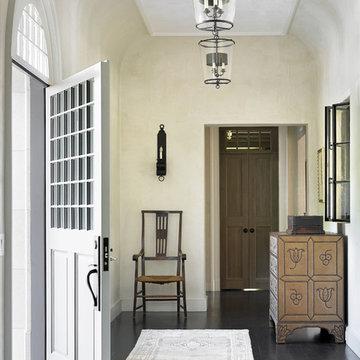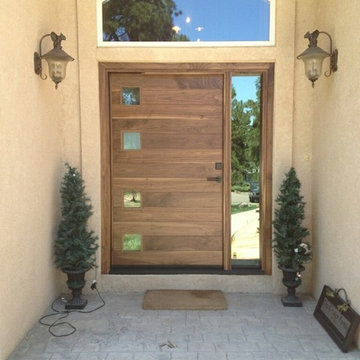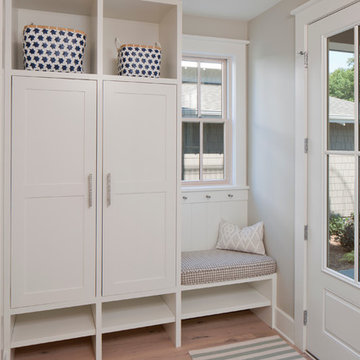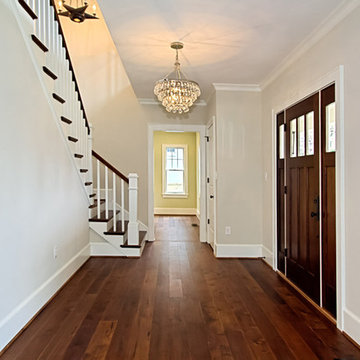39.184 Billeder af beige entré
Sorteret efter:
Budget
Sorter efter:Populær i dag
181 - 200 af 39.184 billeder
Item 1 ud af 2
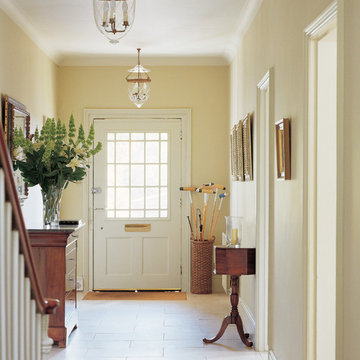
Walls Estate Emulsion House White No 2012, Woodwork Estate Eggshell Wimborne White No 239
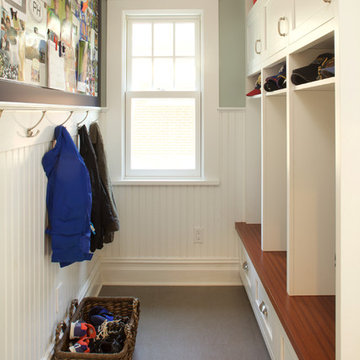
This narrow space transitions from the back door to the Kitchen. The individual cubbies with both open and closed storage keep things in order. The magnetic whiteboard) shown with a custom blue frame, keeps artwork and notices at eye level for Mom.
Designer: Jennifer Howard
Photographer, Mick Hales

Rising amidst the grand homes of North Howe Street, this stately house has more than 6,600 SF. In total, the home has seven bedrooms, six full bathrooms and three powder rooms. Designed with an extra-wide floor plan (21'-2"), achieved through side-yard relief, and an attached garage achieved through rear-yard relief, it is a truly unique home in a truly stunning environment.
The centerpiece of the home is its dramatic, 11-foot-diameter circular stair that ascends four floors from the lower level to the roof decks where panoramic windows (and views) infuse the staircase and lower levels with natural light. Public areas include classically-proportioned living and dining rooms, designed in an open-plan concept with architectural distinction enabling them to function individually. A gourmet, eat-in kitchen opens to the home's great room and rear gardens and is connected via its own staircase to the lower level family room, mud room and attached 2-1/2 car, heated garage.
The second floor is a dedicated master floor, accessed by the main stair or the home's elevator. Features include a groin-vaulted ceiling; attached sun-room; private balcony; lavishly appointed master bath; tremendous closet space, including a 120 SF walk-in closet, and; an en-suite office. Four family bedrooms and three bathrooms are located on the third floor.
This home was sold early in its construction process.
Nathan Kirkman
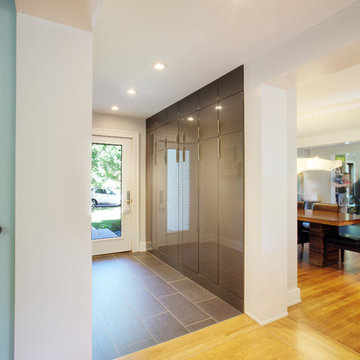
New side and garage entry enters into new Mudroom with ample coat/backpack/shoe storage - Interior Architecture: HAUS | Architecture - Construction Management: WERK | Build - Photo: HAUS | Architecture
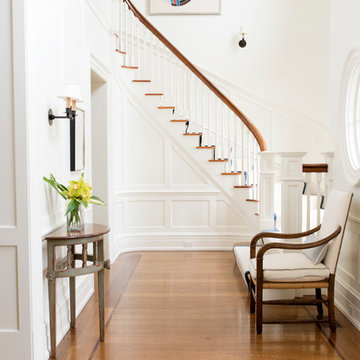
Photography: Stacy Bass
New waterfront home in historic district features custom details throughout. Classic design with contemporary features. State-of-the-art conveniences. Designed to maximize light and breathtaking views.

Presented by Leah Applewhite, www.leahapplewhite.com
Photos by Pattie O'Loughlin Marmon, www.arealgirlfriday.com
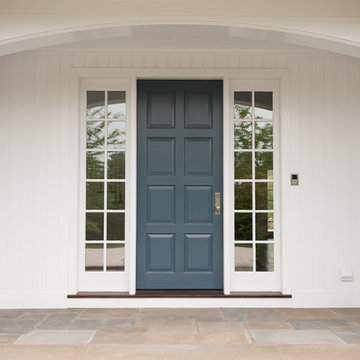
Upstate Door makes hand-crafted custom, semi-custom and standard interior and exterior doors from a full array of wood species and MDF materials. Custom 8 panel blue painted wood door with full-length 12 lite sidelites
39.184 Billeder af beige entré
10
