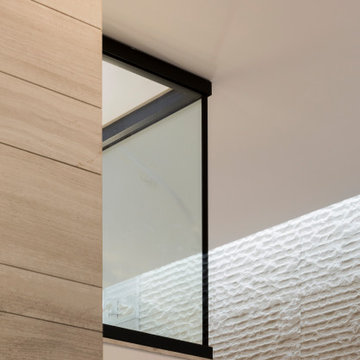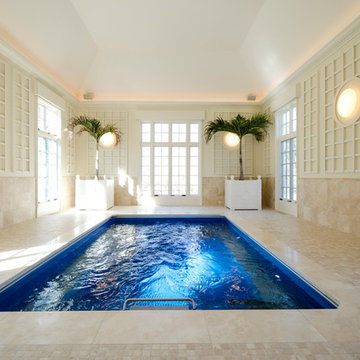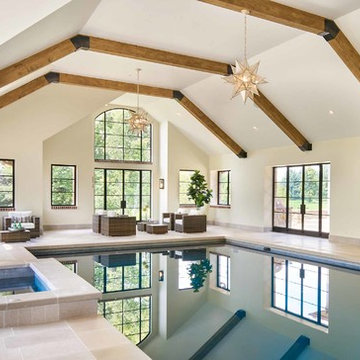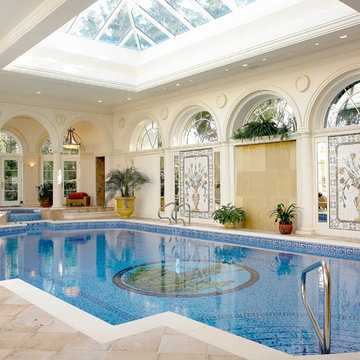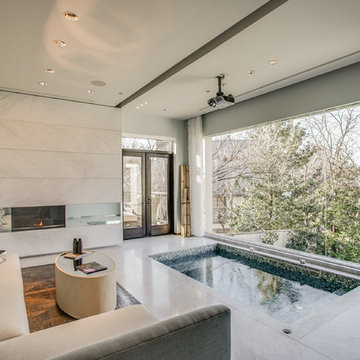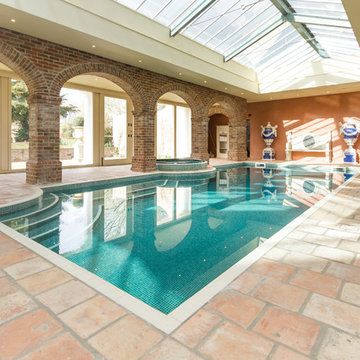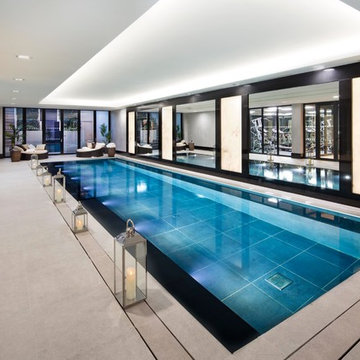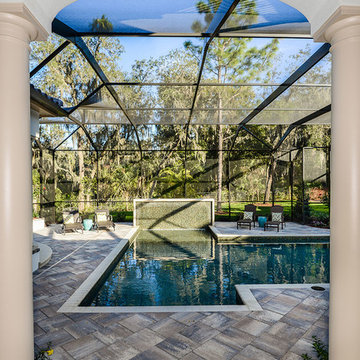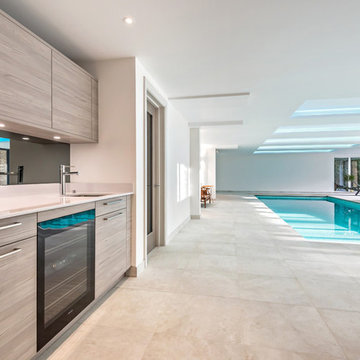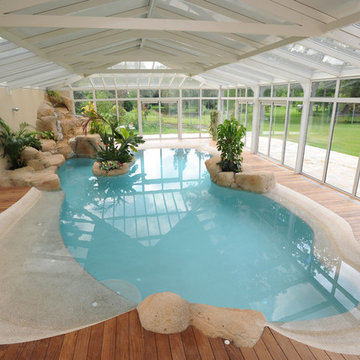Sorteret efter:
Budget
Sorter efter:Populær i dag
1 - 20 af 135 billeder
Item 1 ud af 3
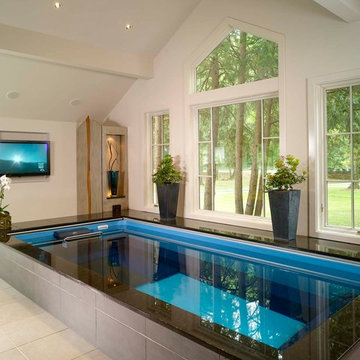
Endless pool in a home spa infused with a relaxing setting of art, music and picturesque views of the Chattahoochee River.
Photography by John Umberger
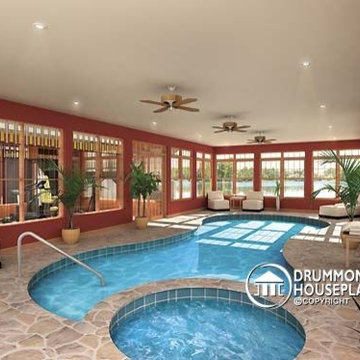
House plan # 3928 by Drummond House Plans. PDF and blueprints available starting at $1679
Specific elements about house plan # 3928:
Ceiling at more than 9 ft on each floor. Very particular interior organization with two master bedroom suites on main level, a large kitchen for two families with two refrigerators, two dishwashers, a large stove, a bar area, two eating spaces, one of which share a fireplace with a large living room, with plenty of windows towards the back of the house. Around an indoor pool, a well-organized lower level with indoor garden open on almost three levels, an exercise room, four bedrooms with three bathrooms, a home theater, kitchen and storage in addition to the storage below the garage, for kayka, canoe, etc... Complete master suite on 2nd level with a large exterior balcony.
Copyrights Drummond House Plans.com
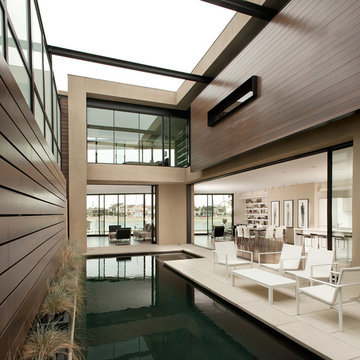
The structure is a hybrid of seismic-resistant steel frame with wood framing infill. Solar panels are arrayed on the flat roof to provide for a portion of the electrical needs (frequently allowing the homeowner to sell back unused electricity to the local power company).
Phillip Spears Photographer
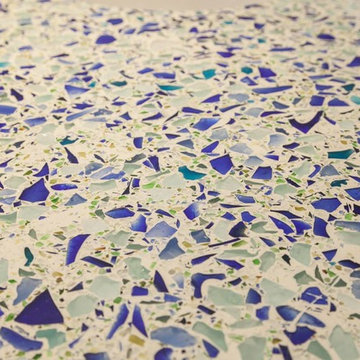
Manufacturer of custom recycled glass counter tops and landscape glass aggregate. The countertops are individually handcrafted and customized, using 100% recycled glass and diverting tons of glass from our landfills. The epoxy used is Low VOC (volatile organic compounds) and emits no off gassing. The newest product base is a high density, UV protected concrete. We now have indoor and outdoor options. As with the resin, the concrete offer the same creative aspects through glass choices.
Pool house blues set in Mt Pleasant SC
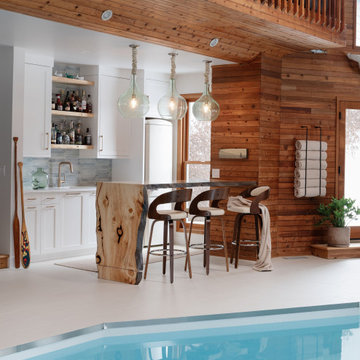
We were pleased to work with our clients to transform their pool room into the cozy, welcoming, and functional retreat of their dreams!
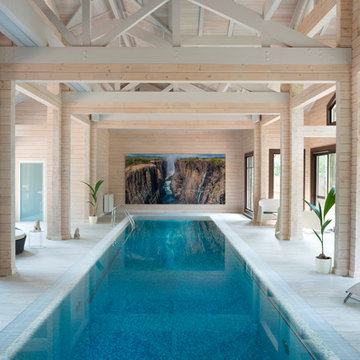
Архитектор Александр Петунин, дизайнер Екатерина Мамаева, фотограф William Webster
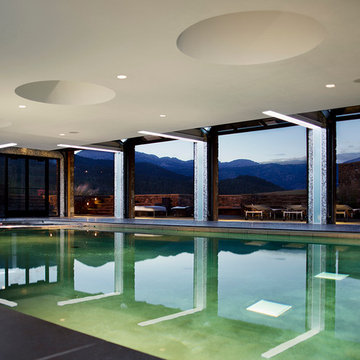
Large curving custom home built in Wilson, Wyoming by Ward+Blake Architects
Photo Credit: Paul Warchol
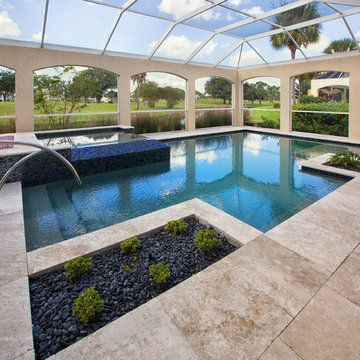
Indoor Pebble Tec® Caribbean Blue pool designed and constructed by Aquatech Pools GC, Inc.
The design requirements of the customer were to construct a pool, spa and fire feature in a very contemporary setting. The lines of the pool were to be long and sleek. They wanted a large Sun shelf for lounge
chairs, and an independent area to enjoy a fireplace. The unique situation with this customer was that they couldn’t visualize the standard 2D drawings so Aquatech Pools GC developed 3D drawings - making all the difference in the world for the success of this project.
SPECIAL FEATURES:
• Smith Artisan Handrail by SR
• 18” Raised Spa lined with Glass Waterline Tile and an Infinity Beveled Edge Spillway
• Fire Pit with Glass Waterline Tile • Artisan
Handrail by SR Smith
• 7’ x 8’ Tanning Shelf
• Loveseat
• Pool enclosure constructed out of concrete colonnades with screening
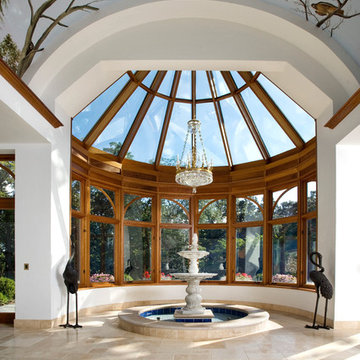
Request Free Quote
This amazing estate project has so many features it is quite difficult to list all of them. Set on 150 Acres, this sprawling project features an Indoor Oval Pool that connects to an outdoor swimming pool with a 65'0" lap lane. The pools are connected by a moveable swimming pool door that actuates with the turn of a key. The indoor pool house also features an indoor spa and baby pool, and is crowned at one end by a custom Oyster Shell. The Indoor sauna is connected to both main pool sections, and is accessible from the outdoor pool underneath the swim-up grotto and waterfall. The 25'0" vanishind edge is complemented by the hand-made ceramic tiles and fire features on the outdoor pools. Outdoor baby pool and spa complete the vessel count. Photos by Outvision Photography
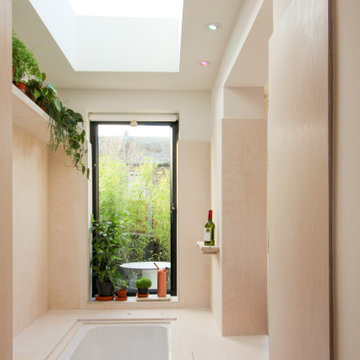
The new space that has been created just off the dining room to the rear of the property, lined with light birch ply, the space enjoys a skylight above and a large window overlooking the garden which flood the room with natural daylight. The floor has been raised and covered by floor cushions, to create a relaxation space - it can be a chill out space, or if you lift the floor a jacuzzi bath is concealed underneath.
135 Billeder af beige indendørs udendørs
1






