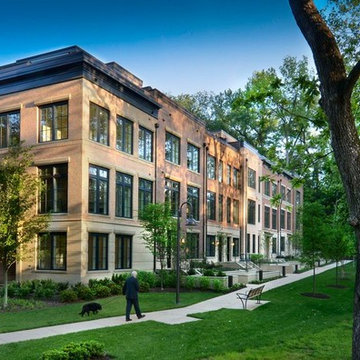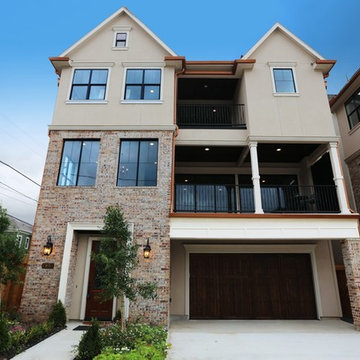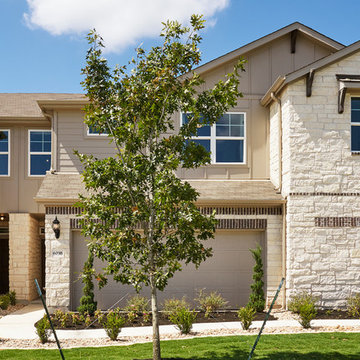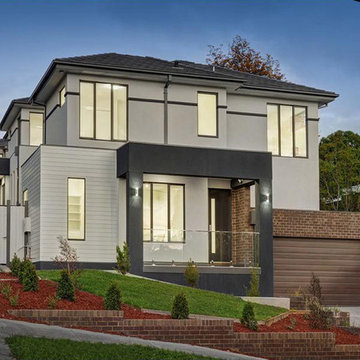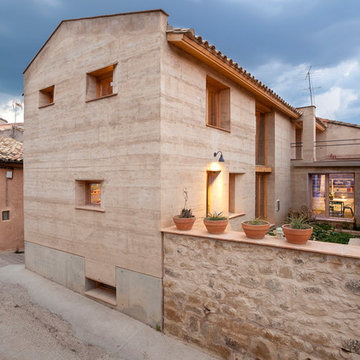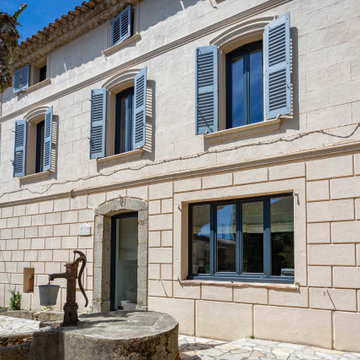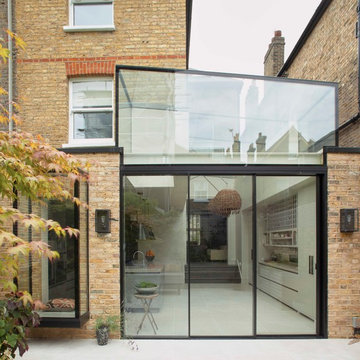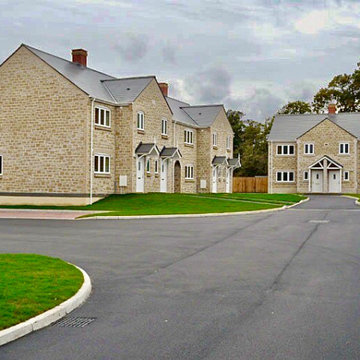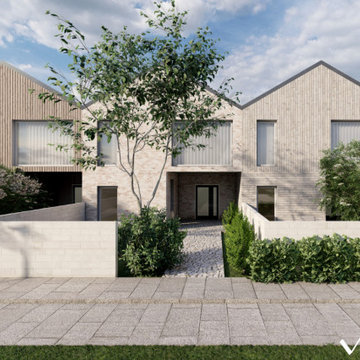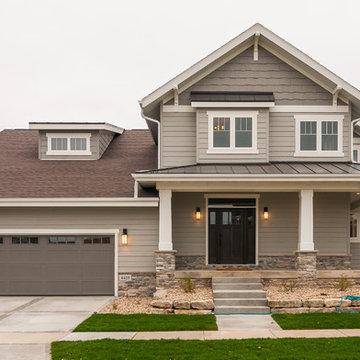759 Billeder af beige rækkehus
Sorteret efter:
Budget
Sorter efter:Populær i dag
101 - 120 af 759 billeder
Item 1 ud af 3
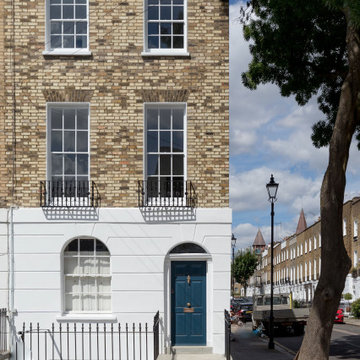
The front of the home is beautiful and welcoming in its own right. The windows were renovated to a high standard, with glass panes replaced throughout. The paint was stripped back and refreshed in a bright white, and the front door replaced in a gorgeous navy blue, adding character while working nicely with the traditional features of the property. The roof was replaced as part of the works, giving it new life for years to come.
Discover more here: https://absoluteprojectmanagement.com/portfolio/sarah-islington/

Timber clad soffit with folded metal roof edge. Dark drey crittall style bi-fold doors with ashlar stone side walls.
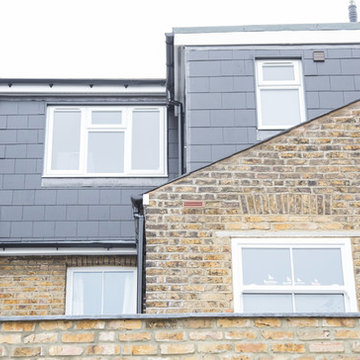
Pippa Wilson Photography
An exterior shot of the double loft extension with slate hung tiles in this London terrace house.
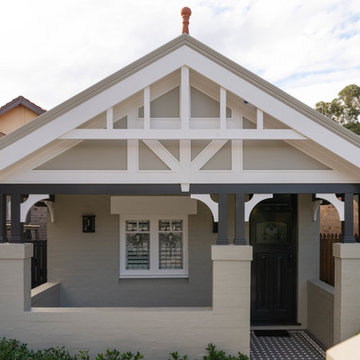
Nestled in the Holtermann Estate heritage conservation zone we were tasked with transforming a dilapidated townhouse into a modern and bright family home. We took to restoring the front façade to it's former glory whilst demolishing rear to make way for a modern two storey extension and garage with rear lane access.
A central light well spills light into the opening plan kitchen, living and dining rooms which extend out to a generous outdoor entertaining area. The stairs lead you up to the bedrooms, which include a luxurious loft style master bedroom complete with walk-through robe and ensuite.
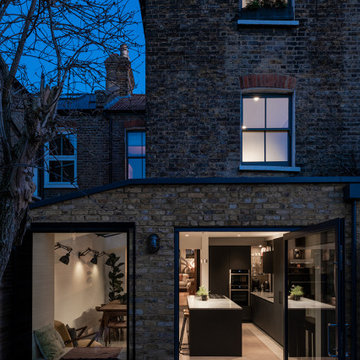
The side return extension, comprises a large pivot door, oriel window and glazed roof. For this project we used London Stock Bricks and a roof line that pitches down towards the boundary. These considerate design moves are favourable in planning as they help the extension to blend into its surroundings while also minimising the impact on neighbours.
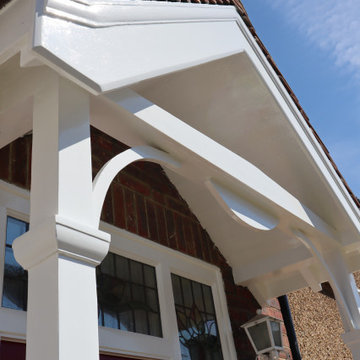
At this front exterior, I had to burn all external coating from the ladders due to paint failure. New paint and coating were applied by brush and roll in the white gloss system.
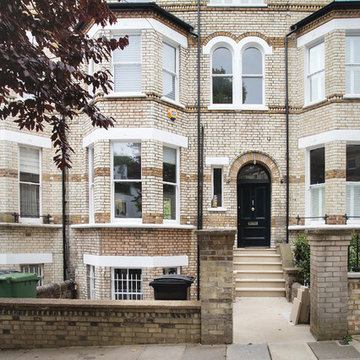
Victorian house, fully refurbished and remodelled, brickwork cleaned, limestone steps and landings.
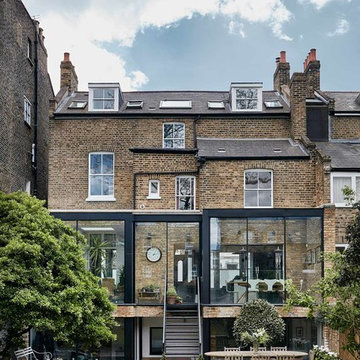
Kaap Studio Architects designed this balcony-style extension to this beautiful London terrace home in London. This extension included a large structural glass roof, minimal windows sliding glass doors and an aluminium casement door. IQ frameless glass balustrades were installed into the minimal windows configuration to create a minimalistic protective barrier that didn't interrupt the views of the gorgeous garden
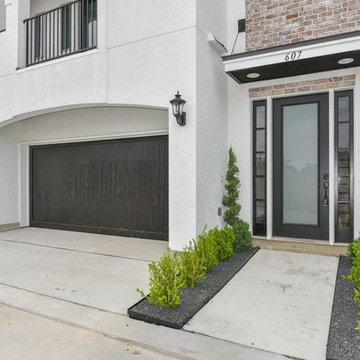
Nine new traditional, three and a half story townhomes in the Heights. The plans for this 3/3.5/2 include second-floor living spaces and third-floor bedrooms with efficient use of spaces, balconies, ceiling details, and roof decks for downtown views.
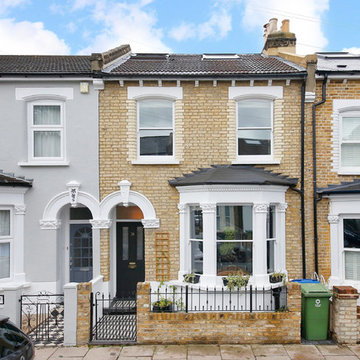
The polished facade of this unassuming Victorian home sheds no clues as to its wonderfully eclectic interior. Photo credit: Home Exposure
759 Billeder af beige rækkehus
6
