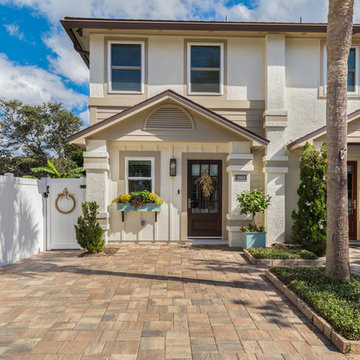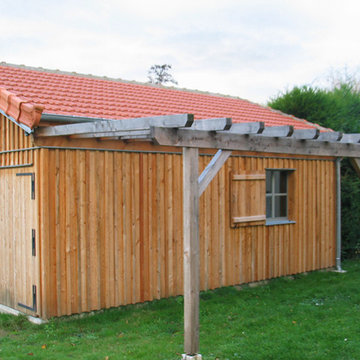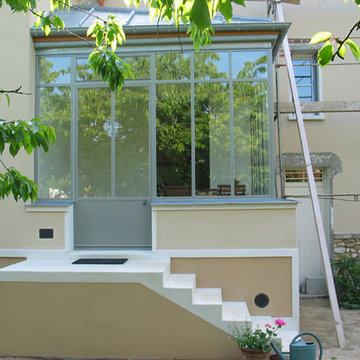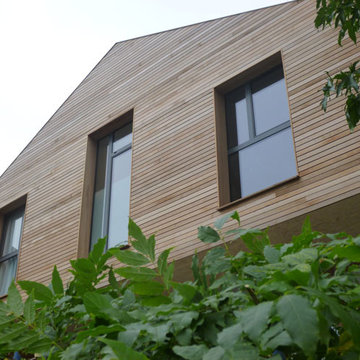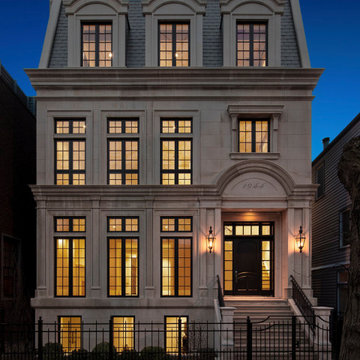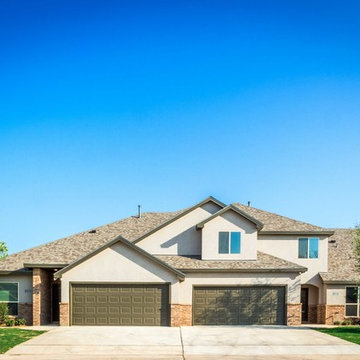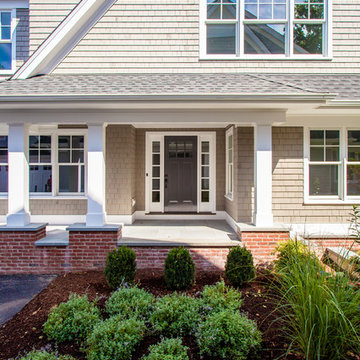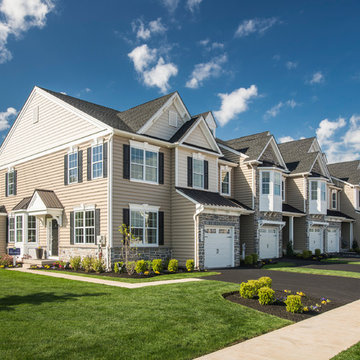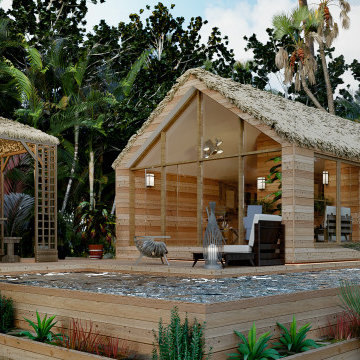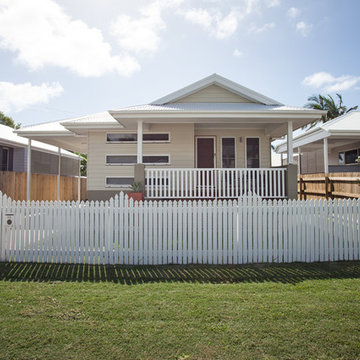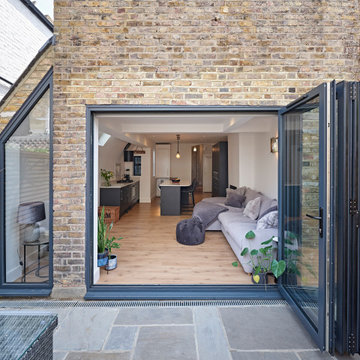759 Billeder af beige rækkehus
Sorteret efter:
Budget
Sorter efter:Populær i dag
141 - 160 af 759 billeder
Item 1 ud af 3
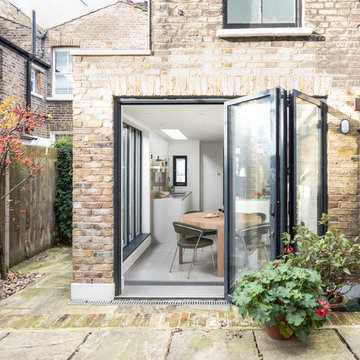
Even a small side extension can create a space that transforms you home and life.
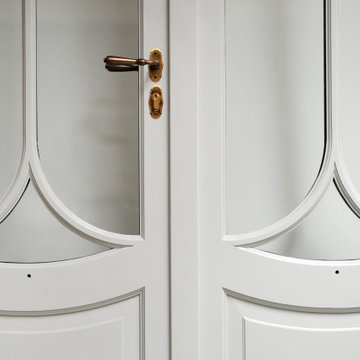
Porte fenêtre isolantes en chêne. Fabrication en copie. Compris finition peinte en cabine de finition avant pose.
Double vitrage, petits bois cintrés.
Béquille double et rosace. Ensemble finition laiton patiné.
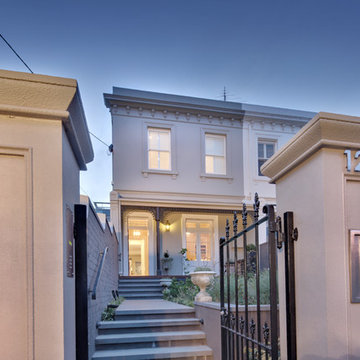
Street view of property reflecting warm, neutral tones.
Architect: Rosenthal Munckton & Shields
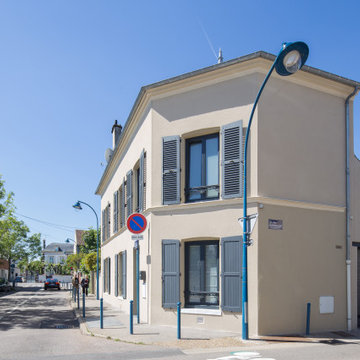
FACADE - Ravalement complet de la maison, avec changement des menuiseries extérieures et volets repeints désormais en anthracite. © Hugo Hébrard - www.hugohebrard.com
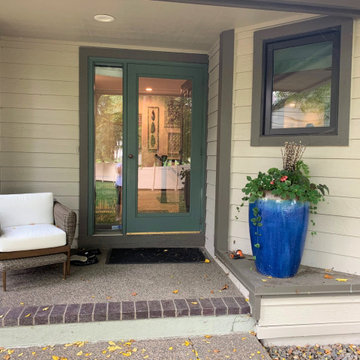
Entry to home with blue accents and resin wicker lounge chair and ottoman

Rodolphe Bonnet architecte
Réalisation étude et chantier pour un réalisation de terrasse et aménagements intérieurs
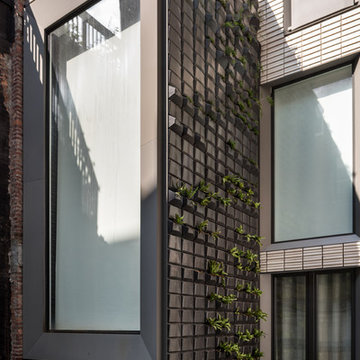
The garden facade is glazed terra cotta and aluminum, and features a vertical garden. The terrace leads directly to the kitchen, and the garden is planted with shade loving ferns, mosses, and sedge grasses. The roof terrace at top extends across the entire building.
Winner of both the Residential Architecture award and the R&D Award from Architect Magazine, the journal of the AIA.
Photo by Alan Tansey. Architecture and Interior Design by MKCA.
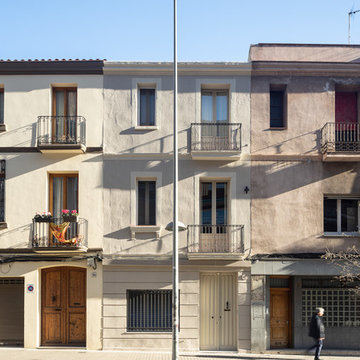
Arquitectura: Llar_arquitectura
Fotografía: Joan Azorín | Architecture Photography
759 Billeder af beige rækkehus
8
