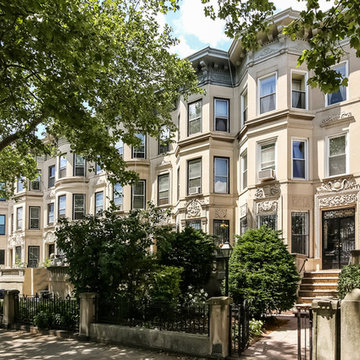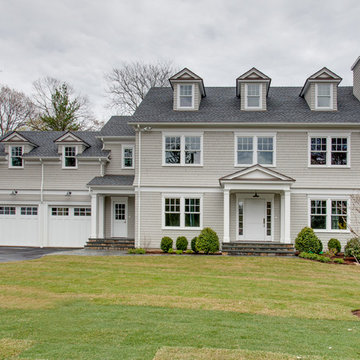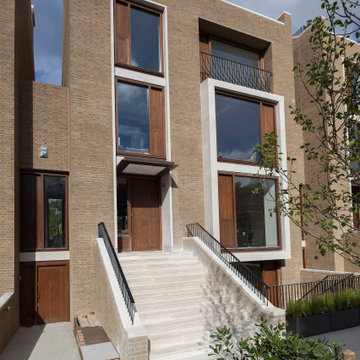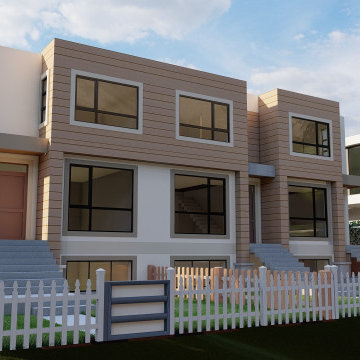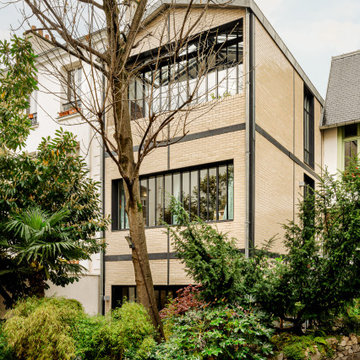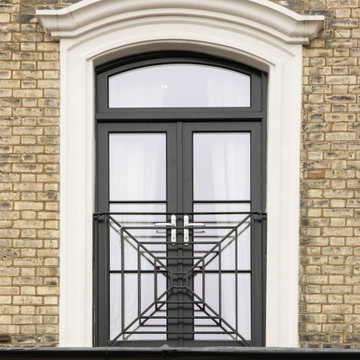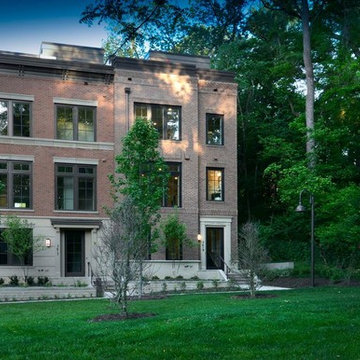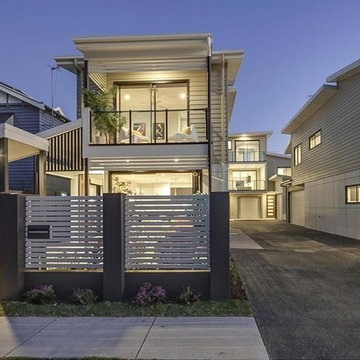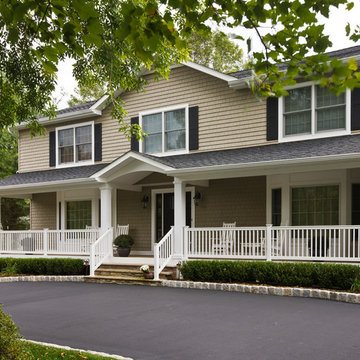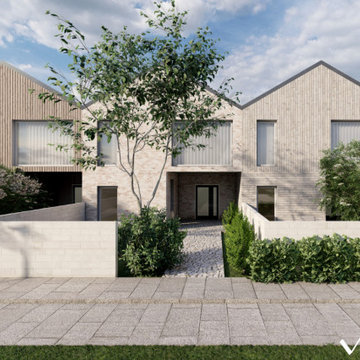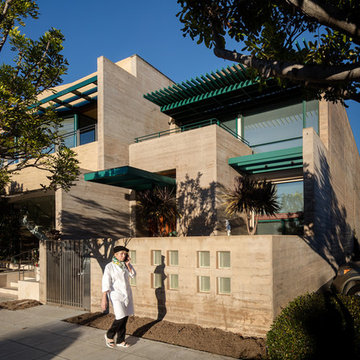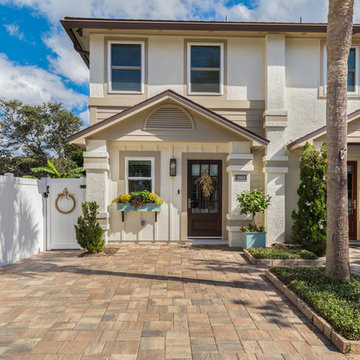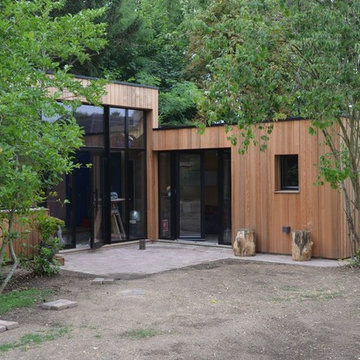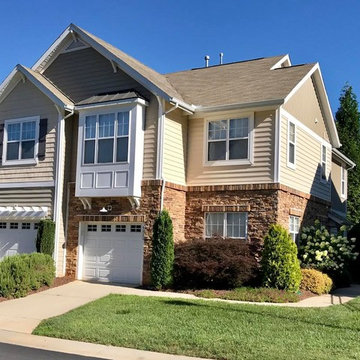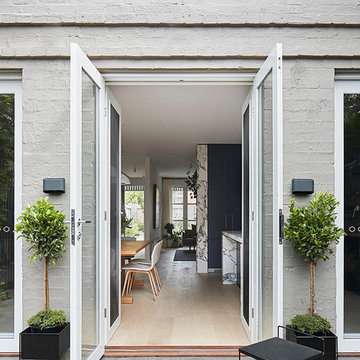759 Billeder af beige rækkehus
Sorteret efter:
Budget
Sorter efter:Populær i dag
121 - 140 af 759 billeder
Item 1 ud af 3
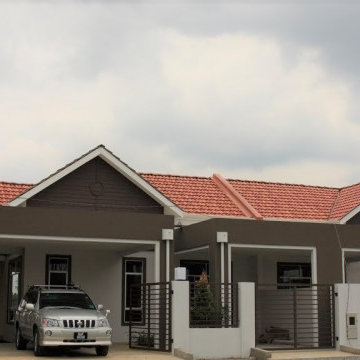
The single story houses included raked ceilings under the gable ends and a bonus mezzanine floor. The tropical design includes terraces and timber screens.
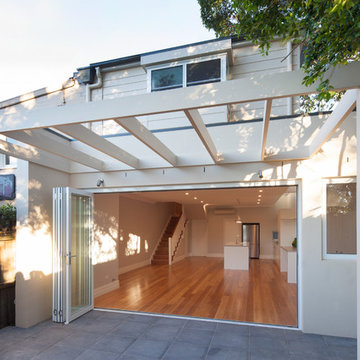
This extended lower level and additional upper level give modern amenity to this period home in a heritage area of Sydney.
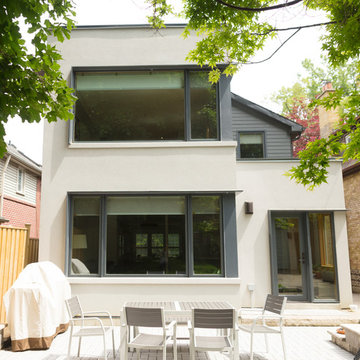
This beautiful home features a bright open floor plan with wood trim and high end finishes. The existing roof was modified for dormers with Parapet walls.
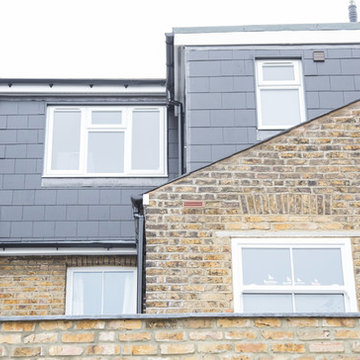
Pippa Wilson Photography
An exterior shot of the double loft extension with slate hung tiles in this London terrace house.
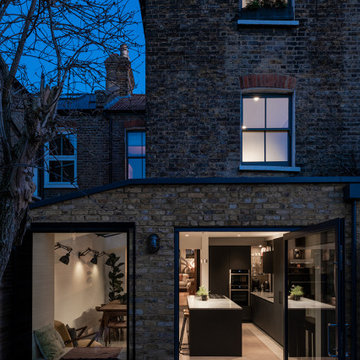
The side return extension, comprises a large pivot door, oriel window and glazed roof. For this project we used London Stock Bricks and a roof line that pitches down towards the boundary. These considerate design moves are favourable in planning as they help the extension to blend into its surroundings while also minimising the impact on neighbours.
759 Billeder af beige rækkehus
7
