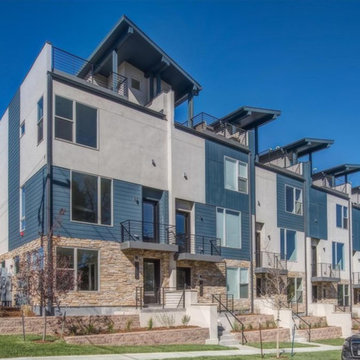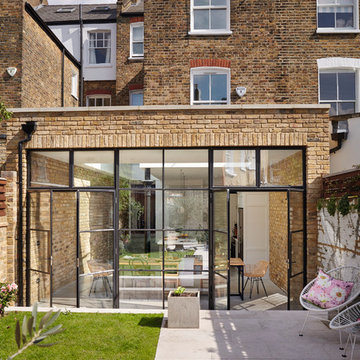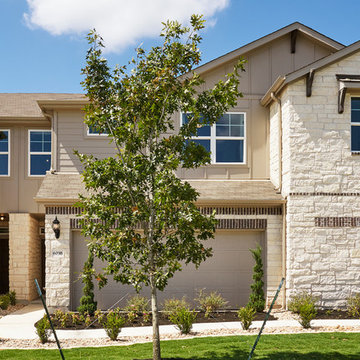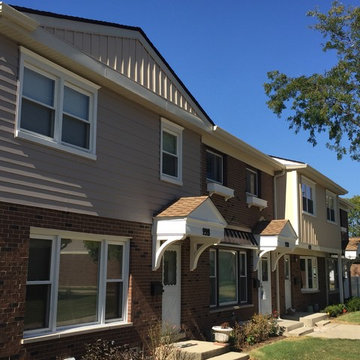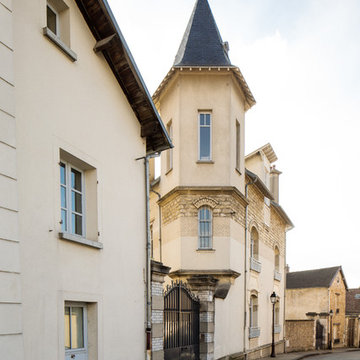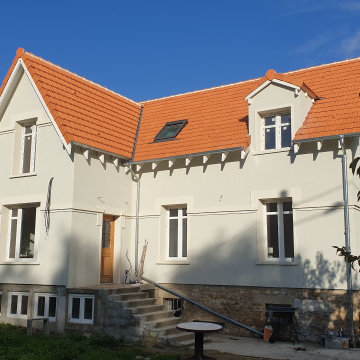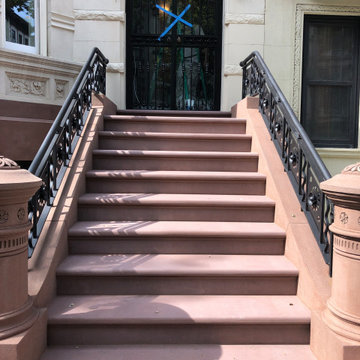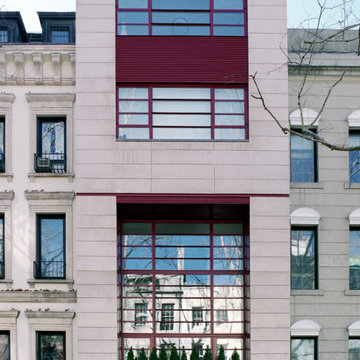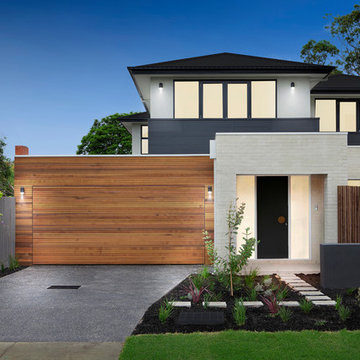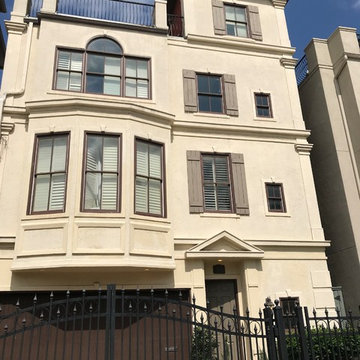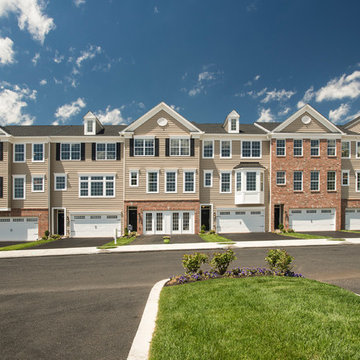759 Billeder af beige rækkehus
Sorteret efter:
Budget
Sorter efter:Populær i dag
161 - 180 af 759 billeder
Item 1 ud af 3
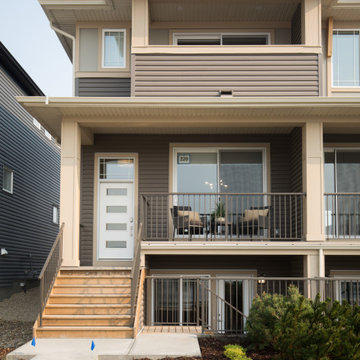
Set in the vibrant community of Rockland Park, this welcoming Aspen showhome is the perfect first home for a young family! Our homes are often a reflection of who we are and the Aspen showhome was inspired by the idea of a graphic designer and her family living in the home and filling it with her work. The colour palette for the home is sleek and clean to evoke a Scandinavian feel. Dusty rose and black accent colours interspersed with curved lines and textural elements add interest and warmth to the home. The main floor features an open concept floor plan perfect for entertaining, while the top floor includes 3 bedrooms complete with a cozy nursery and inviting master retreat. Plus, the lower level office & studio is a great space to create. This showhome truly has space for the entire family including outdoor space on every level!
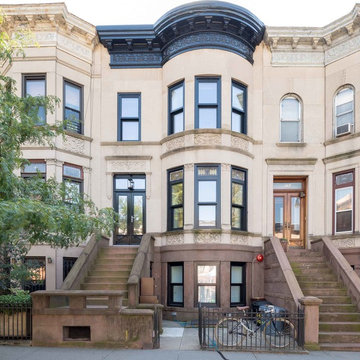
Historic limestone facade with Passive House windows and doors. JPDA
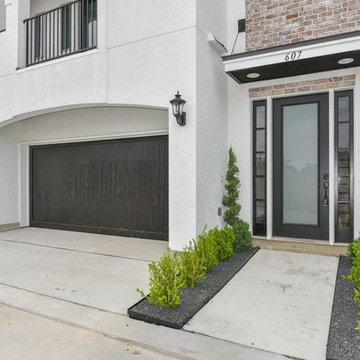
Nine new traditional, three and a half story townhomes in the Heights. The plans for this 3/3.5/2 include second-floor living spaces and third-floor bedrooms with efficient use of spaces, balconies, ceiling details, and roof decks for downtown views.
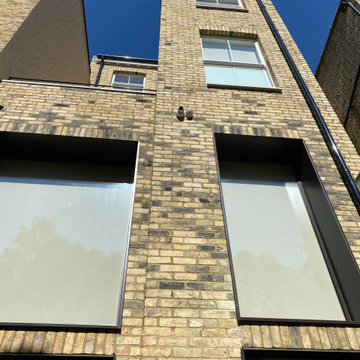
in this picture you can see a high level IP CCTV camera and an IP Integrated motion and lux sensor. these are both used for accurate motion detection with tripwire detection set up on the camera which gives less false alarms than standard motion detection. Accuracy is enhanced with the use of the standalone motion sensor. the lux sensor is used to lower and raise the blinds based on sun position and temperature.
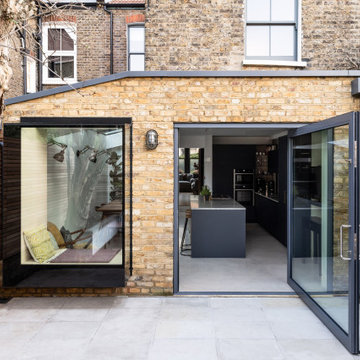
The rear extension includes a large pivot door, oriel window and a fully glazed roof which together flood natural light into the kitchen and dining room
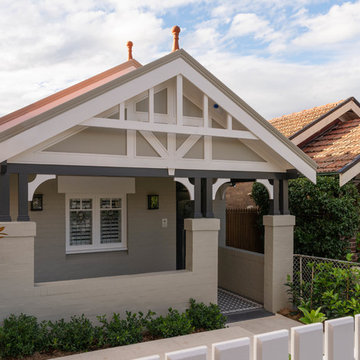
Nestled in the Holtermann Estate heritage conservation zone we were tasked with transforming a dilapidated townhouse into a modern and bright family home. We took to restoring the front façade to it's former glory whilst demolishing rear to make way for a modern two storey extension and garage with rear lane access.
A central light well spills light into the opening plan kitchen, living and dining rooms which extend out to a generous outdoor entertaining area. The stairs lead you up to the bedrooms, which include a luxurious loft style master bedroom complete with walk-through robe and ensuite.
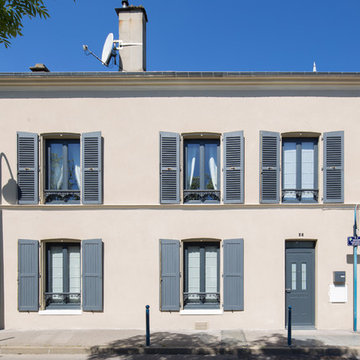
FACADE - Ravalement complet de la maison, avec changement des menuiseries extérieures et volets repeints désormais en anthracite. © Hugo Hébrard - www.hugohebrard.com
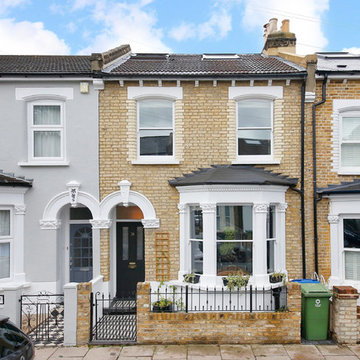
The polished facade of this unassuming Victorian home sheds no clues as to its wonderfully eclectic interior. Photo credit: Home Exposure
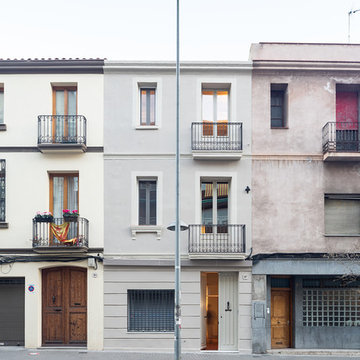
Arquitectura: Llar_arquitectura
Fotografía: Joan Azorín | Architecture Photography
759 Billeder af beige rækkehus
9
