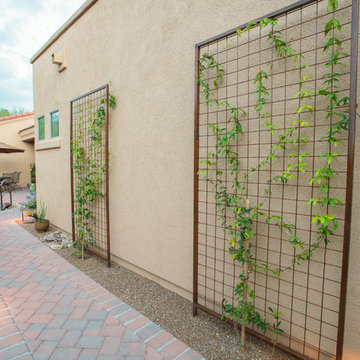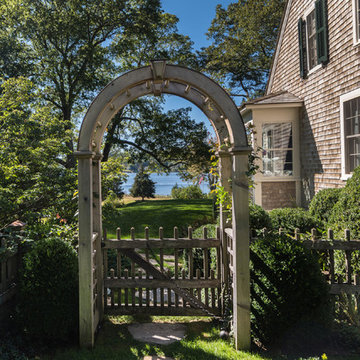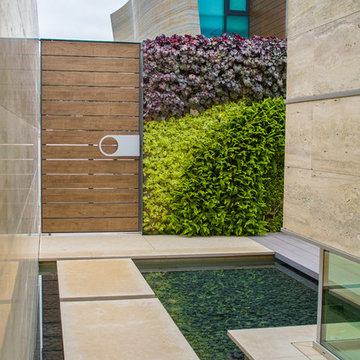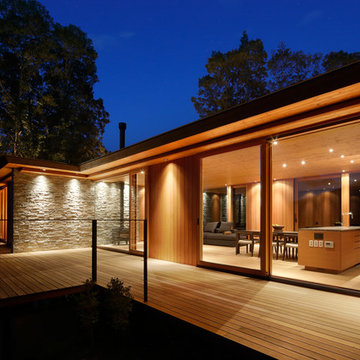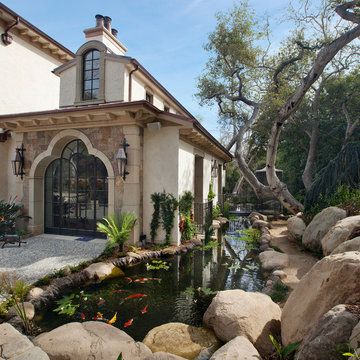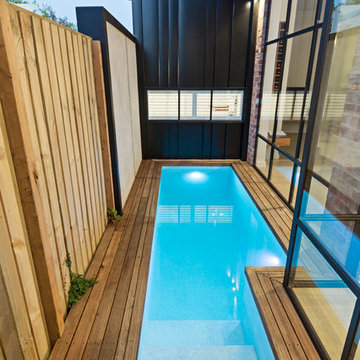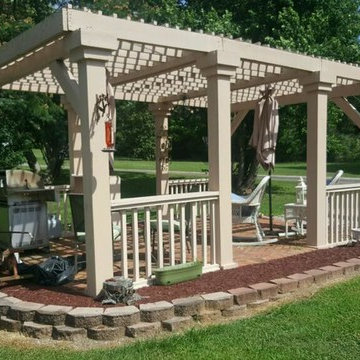Sorteret efter:
Budget
Sorter efter:Populær i dag
1 - 20 af 434 billeder
Item 1 ud af 3

Garden Entry -
General Contractor: Forte Estate Homes
photo by Aidin Foster
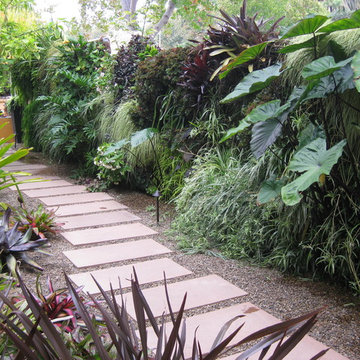
A 4o feet long green wall creates a living colorful mural on a side yard.
Amelia B. Lima

Garden makeovers by Shirley Bovshow in Los Angeles.This was formerly an abandoned narrow side yard used only to store trash cans. Now it is a favorite garden stroll area for the homeowner. See the complete makeover: http://edenmakersblog.com/?p=893
Photo and design by Shirley Bovshow

Built from the ground up on 80 acres outside Dallas, Oregon, this new modern ranch house is a balanced blend of natural and industrial elements. The custom home beautifully combines various materials, unique lines and angles, and attractive finishes throughout. The property owners wanted to create a living space with a strong indoor-outdoor connection. We integrated built-in sky lights, floor-to-ceiling windows and vaulted ceilings to attract ample, natural lighting. The master bathroom is spacious and features an open shower room with soaking tub and natural pebble tiling. There is custom-built cabinetry throughout the home, including extensive closet space, library shelving, and floating side tables in the master bedroom. The home flows easily from one room to the next and features a covered walkway between the garage and house. One of our favorite features in the home is the two-sided fireplace – one side facing the living room and the other facing the outdoor space. In addition to the fireplace, the homeowners can enjoy an outdoor living space including a seating area, in-ground fire pit and soaking tub.

The 'L' shape of the house creates the heavily landscaped outdoor fire pit area. The quad sliding door leads to the family room, while the windows on the left are off the kitchen (far left) and buffet built-in. This allows for food to be served directly from the house to the fire pit area.
WOW! Stunning new entrance, steps and walkway leading to the beautiful new back patio space.
434 Billeder af beige sidehave
1












