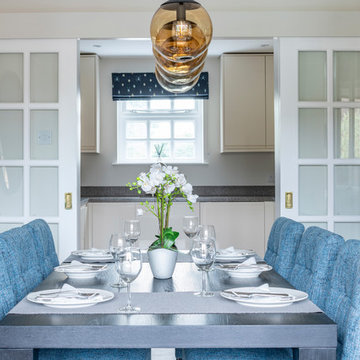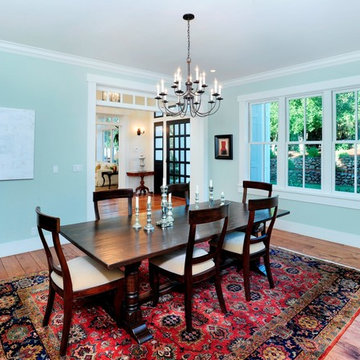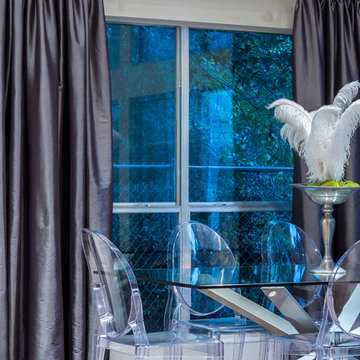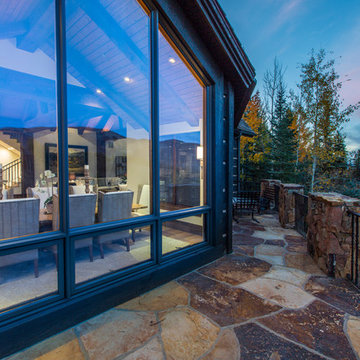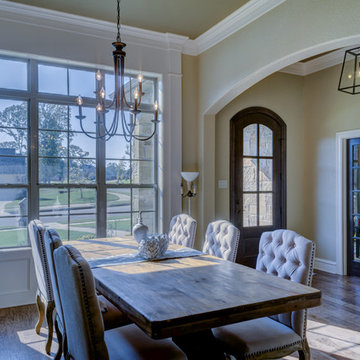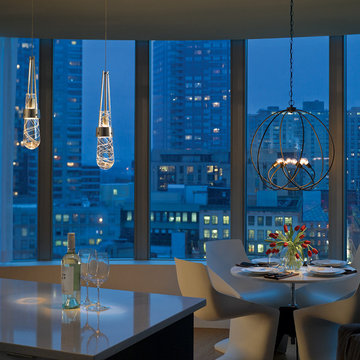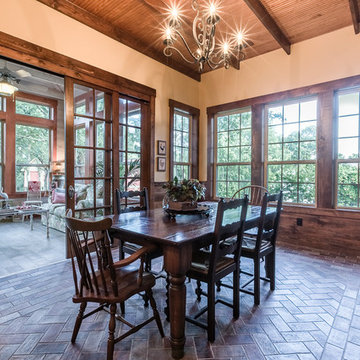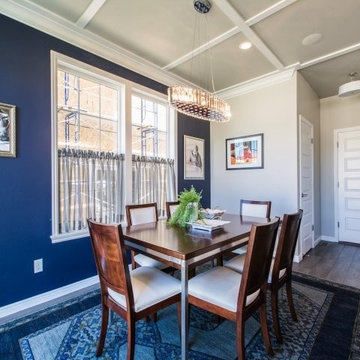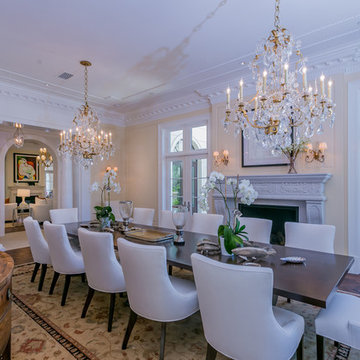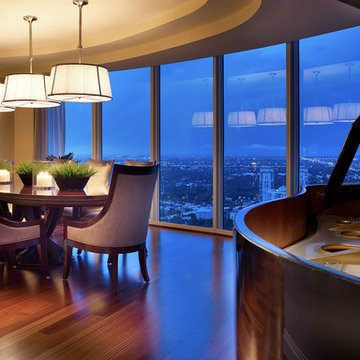246 Billeder af blå spisestue med beige vægge
Sorteret efter:
Budget
Sorter efter:Populær i dag
61 - 80 af 246 billeder
Item 1 ud af 3
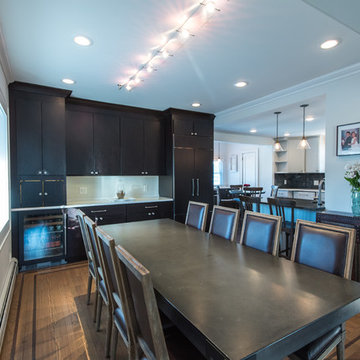
Architectural Design Services Provided - Existing interior wall between kitchen and dining room was removed to create an open plan concept. Custom cabinetry layout was designed to meet Client's specific cooking and entertaining needs. New, larger open plan space will accommodate guest while entertaining. New custom fireplace surround was designed which includes intricate beaded mouldings to compliment the home's original Colonial Style. Second floor bathroom was renovated and includes modern fixtures, finishes and colors that are pleasing to the eye.
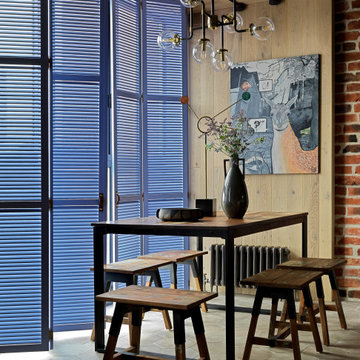
Вид на кухню и зону столовой.
Мебель и оборудование: обеденная группа, d-Bodhi; деревянные ставни изготовили на заказ; люстра, Loft Concep.
Декор: Moon-stores, Afro Home; искусственные растения, Treez Collection, Zara Home.
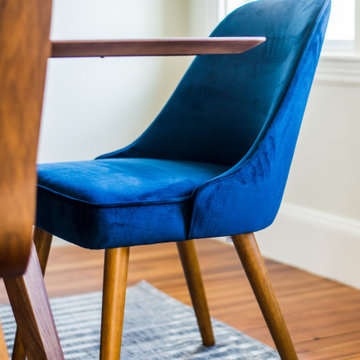
Velvet, sapphire blue upholstered dining chairs are so rich looking in this sleek space.
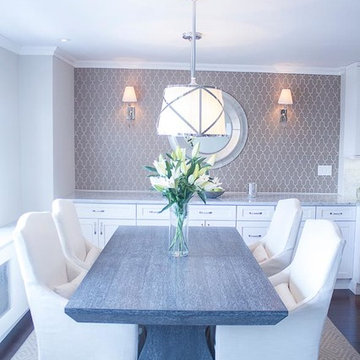
Open space transitional modern dining room interior design with a pattern wallpaper and sold base dining table
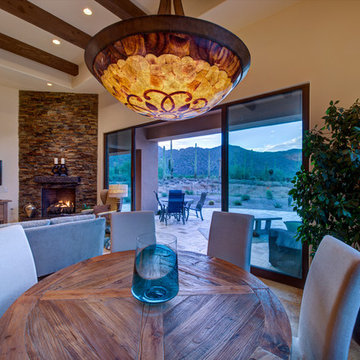
Superbly-designed single-family homes integrate seamlessly with the environment, not only preserving the local flora and fauna, but allowing residents to enjoy every aspect of this unique and beautiful lifestyle.
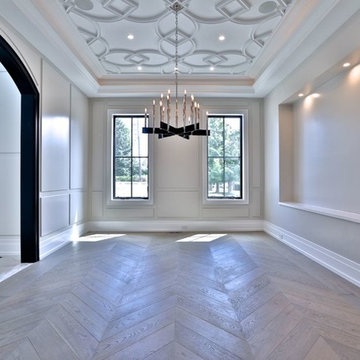
LUX Design was hired to work with the builder Zara Holdings Inc to design this home for resale from the ground up. The style is a mix of modern with transitional elements. Hand scraped oak wood floors, marble bathrooms and marble herringbone inlays adorn this 7000 sq.ft. home. A modern Scavolini kitchen, custom elevator, home theater and spa are all features within the home.
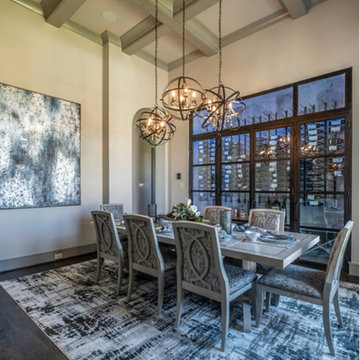
This dining room is a stunning space to gather featuring three modern light fixtures, eye-catching artwork and unique textiles to ground the space and creating a warm and inviting dining experience.
http://www.semmelmanninteriors.com/
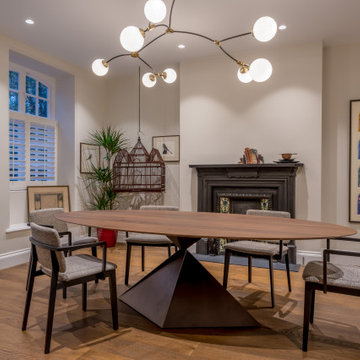
A slim walnut oval table top sits perched on a sculptural bronze metal base. Slim and less bulky chairs were chosen so that the base would be visible.
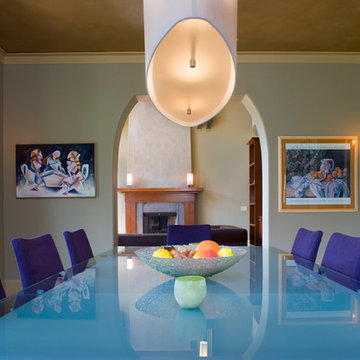
A traditional mountain exterior to fit the surrounding landscape, combined with a sleek modern interior to meet the clients tastes, showcase this unique mountain home in Ox Creek. Mountain views are enjoyed from many rooms and an expansive covered porch provides opportunity to connect with the outdoors. Custom millwork and faux finishing were completed by local Asheville craftsmen and artists.
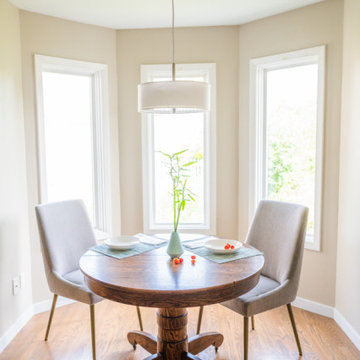
Project by Wiles Design Group. Their Cedar Rapids-based design studio serves the entire Midwest, including Iowa City, Dubuque, Davenport, and Waterloo, as well as North Missouri and St. Louis.
For more about Wiles Design Group, see here: https://wilesdesigngroup.com/
To learn more about this project, see here: https://wilesdesigngroup.com/open-and-bright-kitchen-and-living-room
246 Billeder af blå spisestue med beige vægge
4
