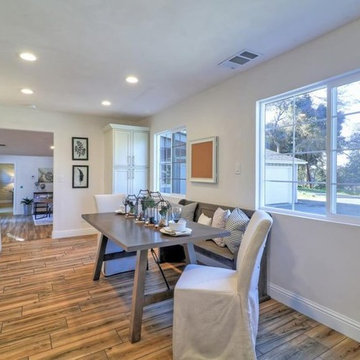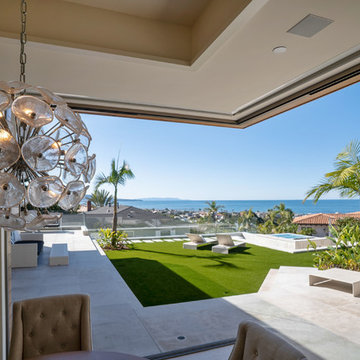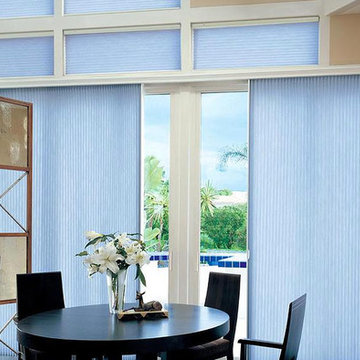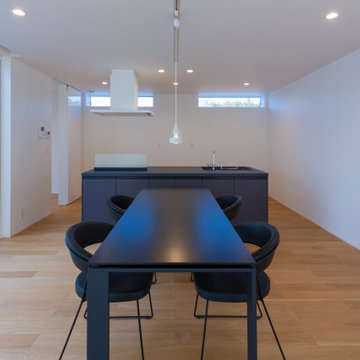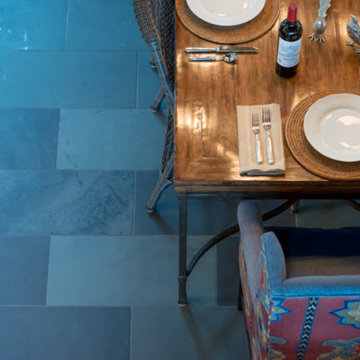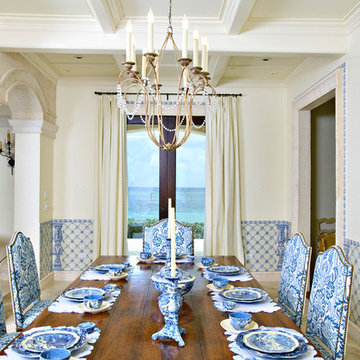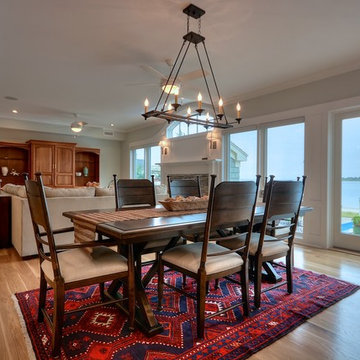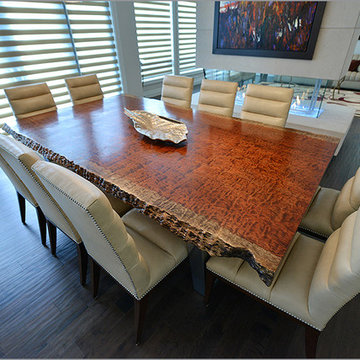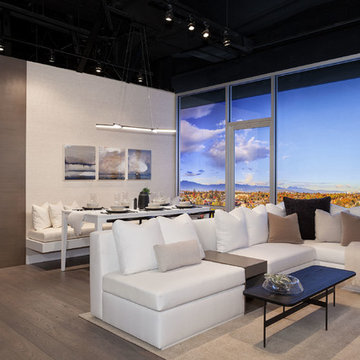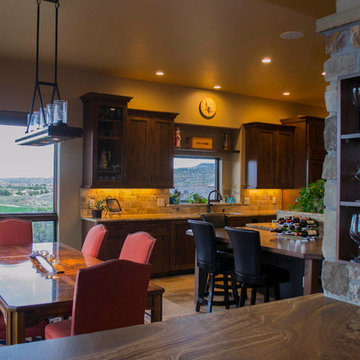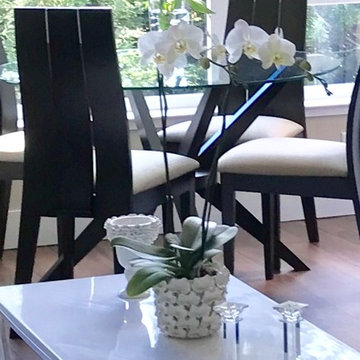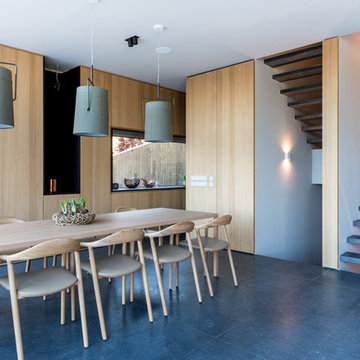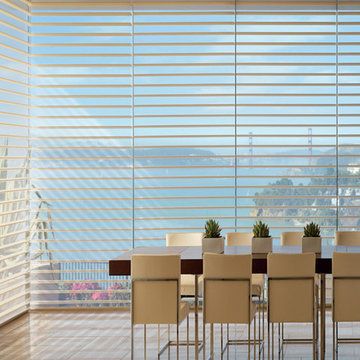247 Billeder af blå spisestue med beige vægge
Sorteret efter:
Budget
Sorter efter:Populær i dag
121 - 140 af 247 billeder
Item 1 ud af 3
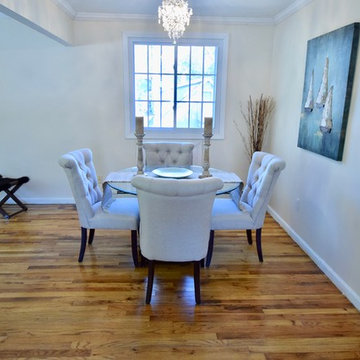
Joanne Bechhoff
This is the dining room of an open floor plan in a vacant staging in Sound Beach. We were able to maintain a formal feel for the space despite the open floor plan and the compact size.
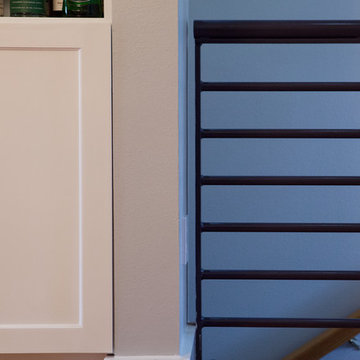
A brand new kitchen design fit for this young Texan fashionista! We reconfigured the floor plan, closing off the original kitchen entryway and opening up the adjacent dining room. This greatly increased the amount of space and light, creating the perfect setting for soft blue-gray cabinets.
Detail is everything in this home, so for the kitchen & dining area we incorporated glamorous hardware, lustrous mirror decor, and a brass lighting fixture above the dining table.
Designed by Joy Street Design serving Oakland, Berkeley, San Francisco, and the whole of the East Bay.
For more about Joy Street Design, click here: https://www.joystreetdesign.com/
To learn more about this project, click here: https://www.joystreetdesign.com/portfolio/bartlett-avenue
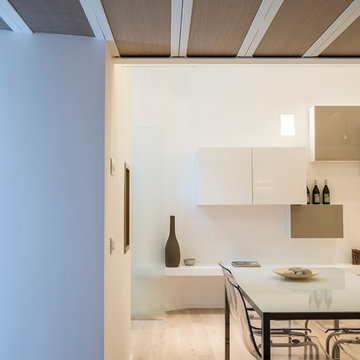
L’intervento su un piccolo appartamento romano in un palazzo di fine ottocento nel centro di Roma è stata l’occasione per sperimentare il tema della trasformazione architettonica in un contesto storico da valorizzare. L’appartamento si presentava come buio e completamente pervaso da fenomeni di umidità, inoltre il piccolo cortile, intorno cui si svolgevano gli ambienti della casa, era stato coperto per ricavarne un vano, quindi il ricambio d’aria e di luce avveniva solo per mezzo di due finestre alte. Liberato il cortile, che diviene esso stesso un ambiente della casa, disegnato come un salottino esterno memore di giardini mediterranei, la luce ha pervaso finalmente la casa.
Ph.: Vito Corvasce
http://www.vitocorvasce.it

Although the kitchen in this home is relatively small the large built in china cabinet both anchors the dining space and provides tons of storage, a bar, cookbook storage, china and linen storage as well as a small TV.
The textured glass doors reduce the mass of the cabinet and allow glimpses of what is behind them.
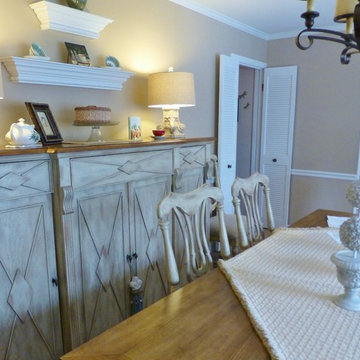
A beach inspired dining room features painted accent furniture in a distressed off-white finish. Painted side chairs are combined with upholstered captains chairs in a colorful accent fabric featuring natural elements. A bronze chandelier coordinates beautifully with bronze drapery hardware and picture frames to give some contrast to the space.
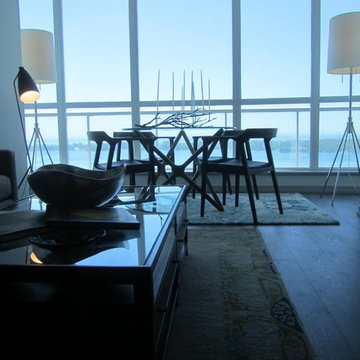
Dining by the water. Our client and their guests now enjoy expansive views of the lake. Seasonal changes and movement of boats provide an evolving backdrop as they dine high up above the city.
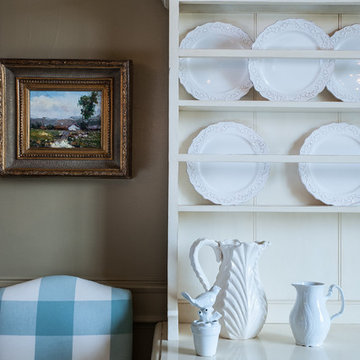
Walls are Benjamin Moore Northampton Putty
Table and sideboard from Somerset Bay
Window treatment is Andes Silk-02 from Fabricut
Chandelier is Aidan Gray
247 Billeder af blå spisestue med beige vægge
7
