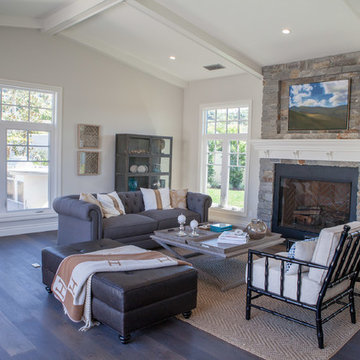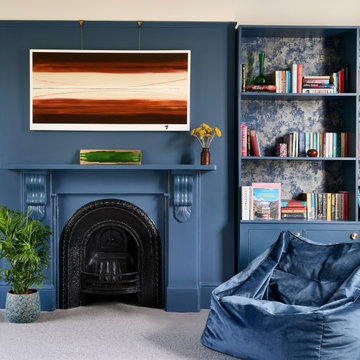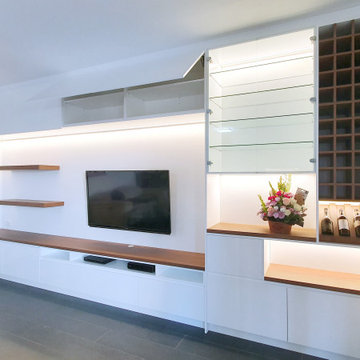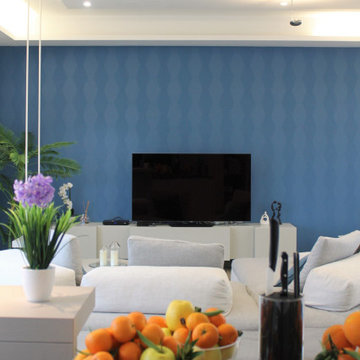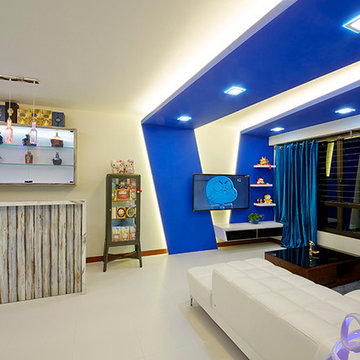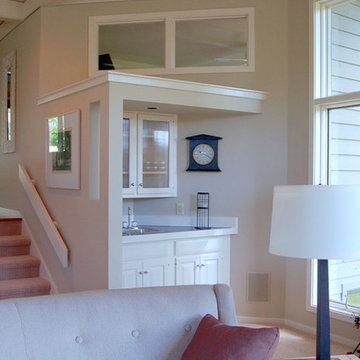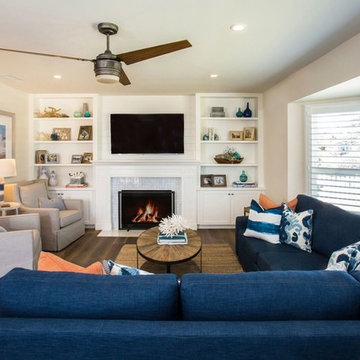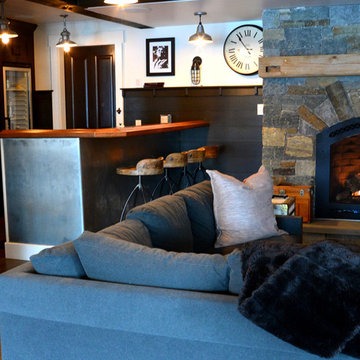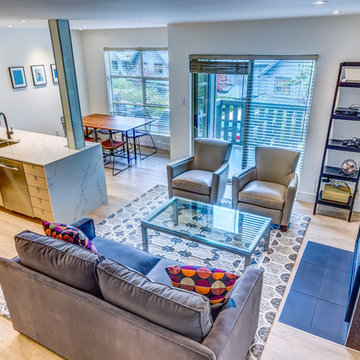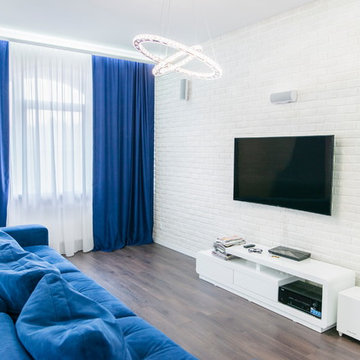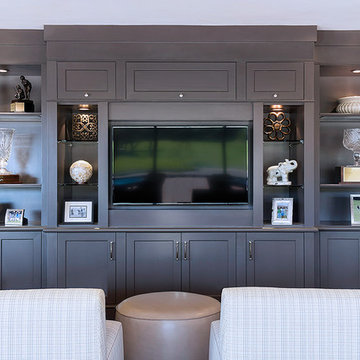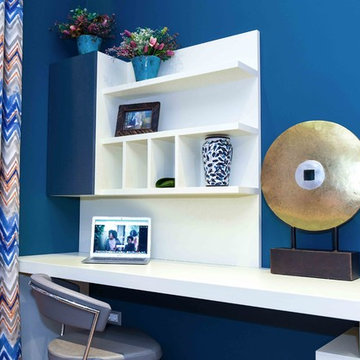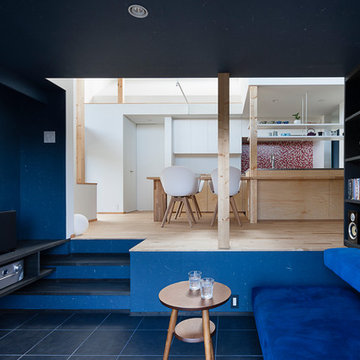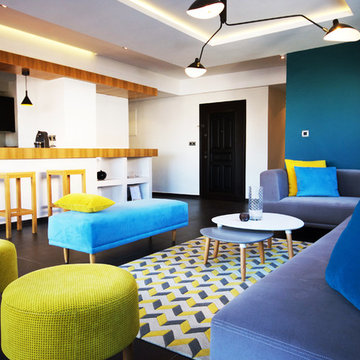222 Billeder af blå stue med hjemmebar
Sorteret efter:
Budget
Sorter efter:Populær i dag
41 - 60 af 222 billeder
Item 1 ud af 3
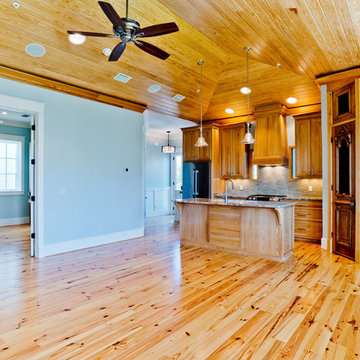
This open concept floor plan allows everything to flow easily.
Builder Tom Aiken with Aiken Design and Construction
Photographer James Avera with Avera Design,
The agent is Sandy Wise with Coldwell Banker Reehl.
Design By Bob Chatham Custom Home Design

The experience was designed to begin as residents approach the development, we were asked to evoke the Art Deco history of local Paddington Station which starts with a contrast chevron patterned floor leading residents through the entrance. This architectural statement becomes a bold focal point, complementing the scale of the lobbies double height spaces. Brass metal work is layered throughout the space, adding touches of luxury, en-keeping with the development. This starts on entry, announcing ‘Paddington Exchange’ inset within the floor. Subtle and contemporary vertical polished plaster detailing also accentuates the double-height arrival points .
A series of black and bronze pendant lights sit in a crossed pattern to mirror the playful flooring. The central concierge desk has curves referencing Art Deco architecture, as well as elements of train and automobile design.
Completed at HLM Architects
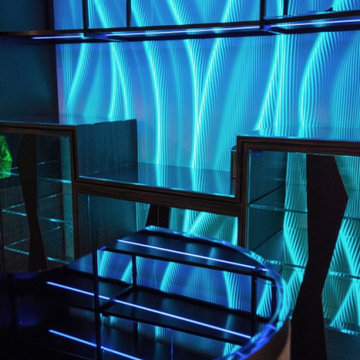
Custom designed bar area with integral wine cooler/storage, backlit LED color changing Corian panel by Mario Romano Walls
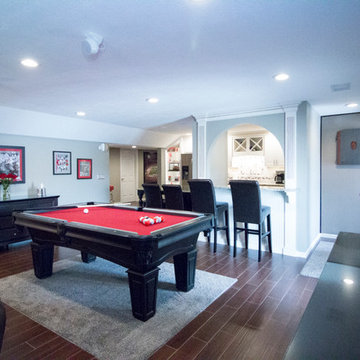
Design and installation by Mauk Cabinets by design in Tipp City, OH. Designer: Aaron Mauk.
Photographer: Shelley Schilperoot
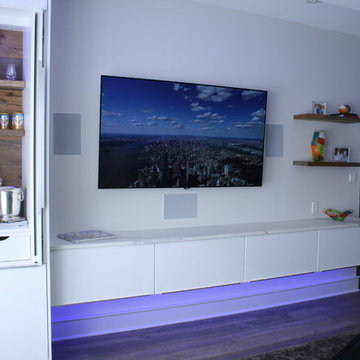
This fully automated modern condo allows the user to intuitively control all home features.
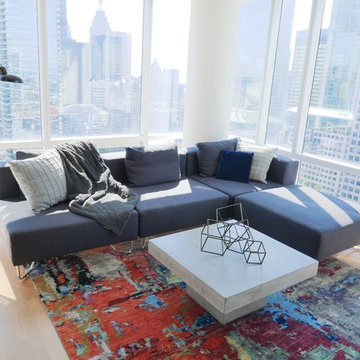
This recently built 1,200 sq ft condo had spectacular views but was otherwise in need of character and design. My client, a single man and first time homeowner had excellent taste but wasn't sure where to begin or how to pull things together. We quickly identified a mutual love of mid century modern pieces and created a modern yet industrial inspired space that compliments and enhances his homes stunning panoramic views of downtown.
Favourite pieces include the colourful and bold silk area rug that helps ground the otherwise monochromatic space, custom stools that are as comfortable as they are visually appealing with luggage leather seats, several walnut pieces that add warmth and a concrete coffee table for a mix of modern. The final look is clean, fresh and eclectic resulting in the masculine, unique feel my client wanted.
222 Billeder af blå stue med hjemmebar
3




