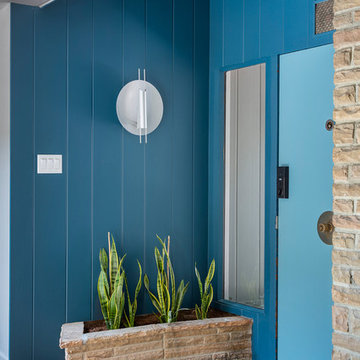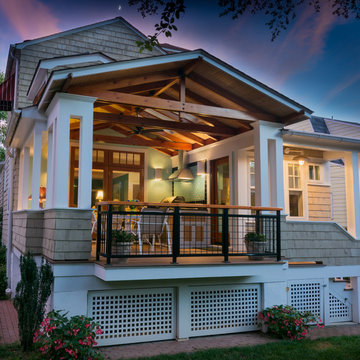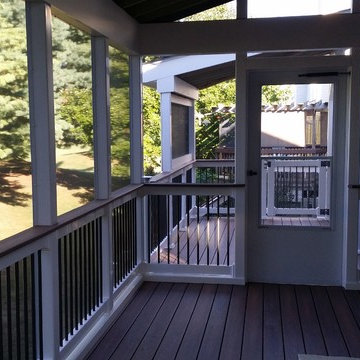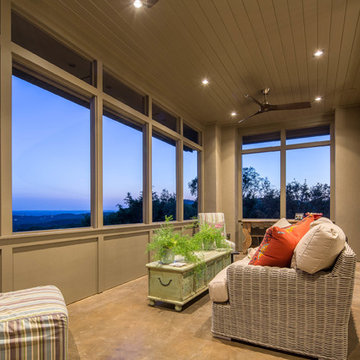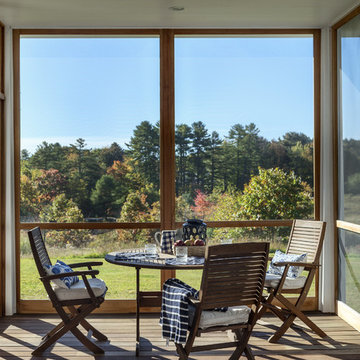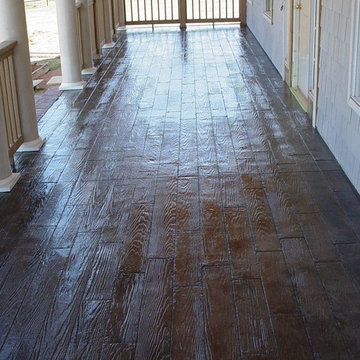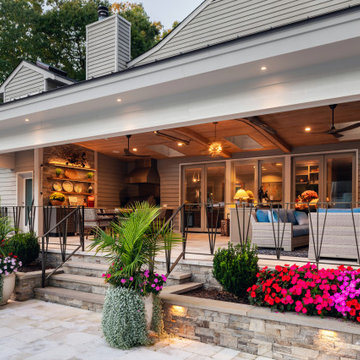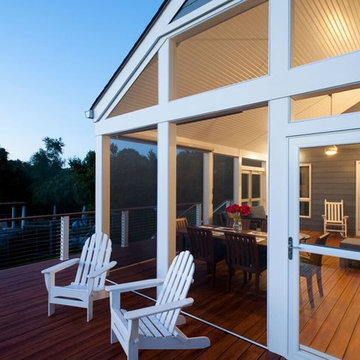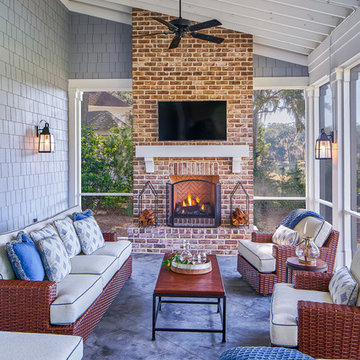9.761 Billeder af blå, trætonet veranda
Sorteret efter:
Budget
Sorter efter:Populær i dag
21 - 40 af 9.761 billeder
Item 1 ud af 3
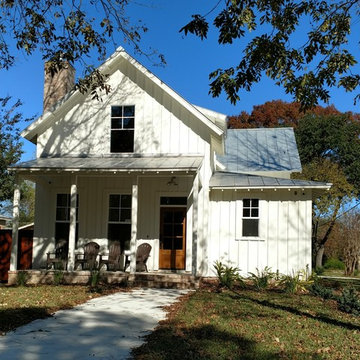
Farmhouse style vacation house with painted board & batten siding and trim and standing seam metal roof.
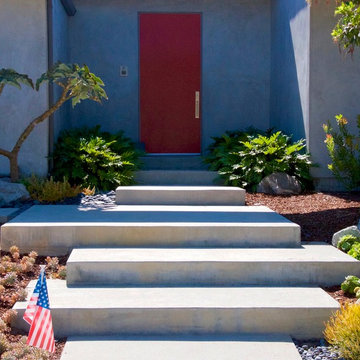
Modern front yard entry and porch landing. Xanadu Philodendron softens formed concrete steps.
Photo by Katrina Coombs
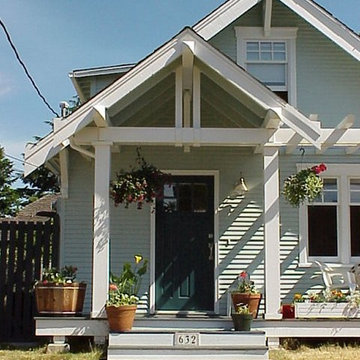
This is a little project we did for a friend a few years ago. Our client approached us after the south face of her house had deteriorated to the point that severe rot and mold had invaded the structure. She also wanted to give the front of her house a facelift and create some more curb appeal. On little projects like these, budget often dictates our design solution and our approach is to maximize value on behalf of our clients. We don't trying to win design awards with these small projects nor are we trying to get published. Our goal is to simply and elegantly solve the problem we are presented with at a price point that our client can afford.
There are several ideas we incorporated into this design solution. Foremost was to solve the water infiltration into the building envelope. The structure faces due south and takes a beating from all of the winter storms we get here in the Pacific Northwest. In the summer, harsh sun warps and cracks most siding materials. This solution entailed stripping the entire south facing facade down to the studs, tearing out all of the rotted lumber and reframing this wall to accept new windows. This wall was then insulated, sheathed, covered with a high performance building paper and then sided with a cementitious siding material.We added a cover at the front door to both protect the house and to announce the entry.
The element of time plays a large role in our designs and in this case we wanted to highlight the transition from the outer environment to protected interior of the home. Finally, with the addition of the minimal arbor we created a public space on the front of the house that allows for gathering, gives the house more visual interest and provides a public zone between the house and the street. This zone is literally a way for our client, who runs a business on the upper level of her home, to get out of her house and interact with the world. In short, this was a contextual solution that blends in well with its neighbors and promotes community through a classic front porch design. Our client spends a lot of time here in the summers chatting with neighbors, enjoying a glass of wine and watching the setting sun.
There are several ideas we incorporated into this desgn solution. Foremost was to solve the water infiltration into the building enevelope. The structure faces due south and takes a beating from all of the winter storms we get here in the Pacific Northwest. In the summer, harsh sun warps and cracks most siding materials. This solution entailed stripping the entire south facing facade down to the studs, tearing out all of the rotted lumber and refaming this wall to accept new windows. This wall was then insulated, sheathed, covered with a high performance building paper and then sided with a cementitious siding material.We added a cover at the front door to both protect the house and to announce the entry.
The element of time plays a large role in our designs and in this case we wanted to highlight the transiton from the outer environment to protected interior of the home. Finally, with the addition of the minimal arbor we created a public space on the front of the house that allows for gathering, gives the house more visual interest and provides a public zone between the house and the street. This zone is a literally way for out client, who runs a business on the upper level of her home, to get our her house and interact with the world. In short, this was a contextual solution that blends in well with its neighbors and promotes community through a classic front porch design. Our client spends a lot of time here in the summers chatting with neighbors, enjoying a glass of wine and watching the setting sun.

View of front porch of renovated 1914 Dutch Colonial farm house.
© REAL-ARCH-MEDIA
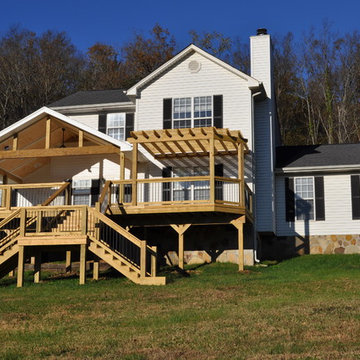
Custom open gable front porch with side dining deck and pergola in Murfreesboro, TN.

AFTER: Georgia Front Porch designed and built a full front porch that complemented the new siding and landscaping. This farmhouse-inspired design features a 41 ft. long composite floor, 4x4 timber posts, tongue and groove ceiling covered by a black, standing seam metal roof.
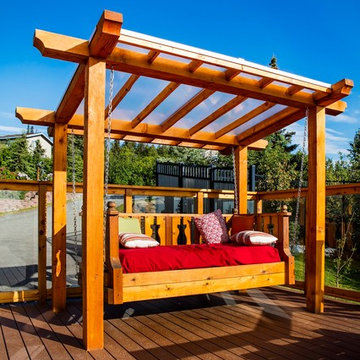
This Treeline Trex front deck incorporates a deck swing bed, glass and cedar railing, a panoramic view of Anchorage, Alaska, and an expansive greenhouse for summer plant growing.
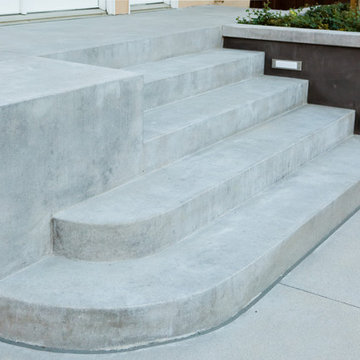
Installed by Lifescape Custom Landscaping, Inc.
Designed by Juanita Salisbury, LA
Kelsey Schweickert Photography
9.761 Billeder af blå, trætonet veranda
2
