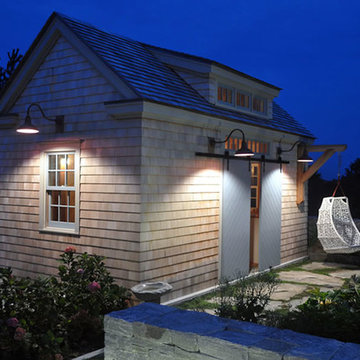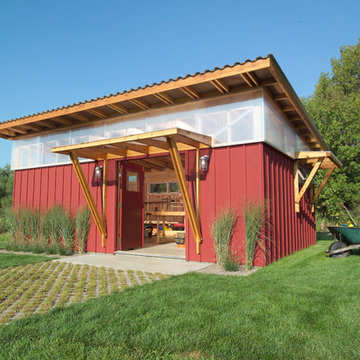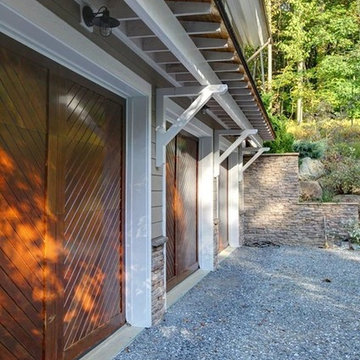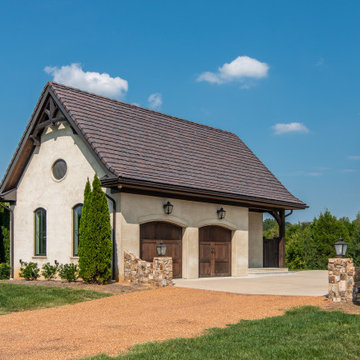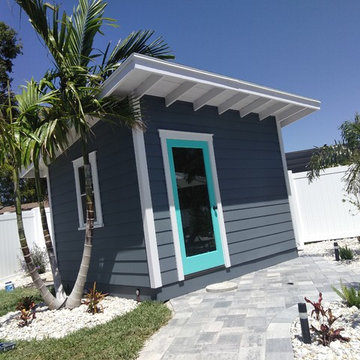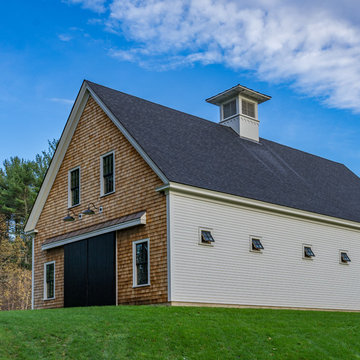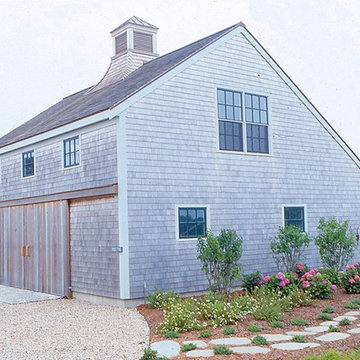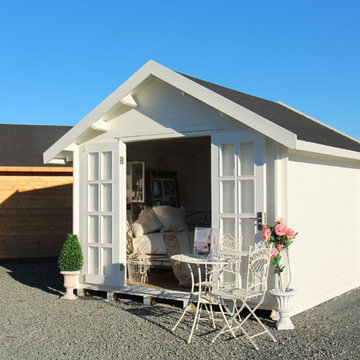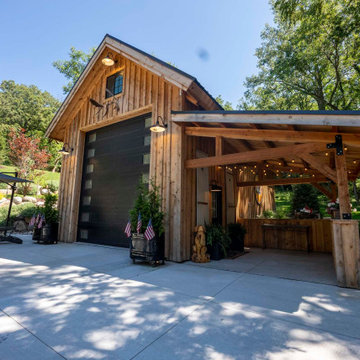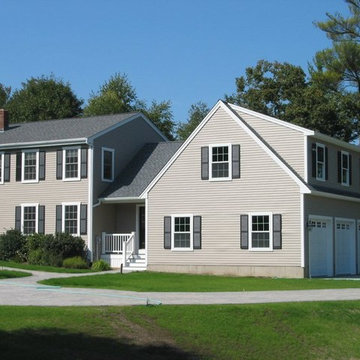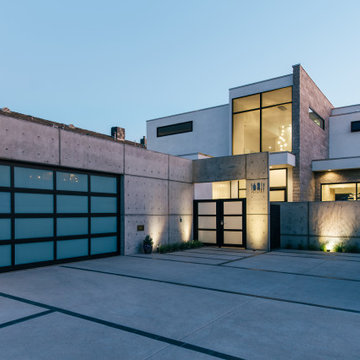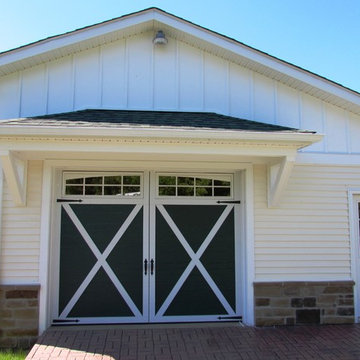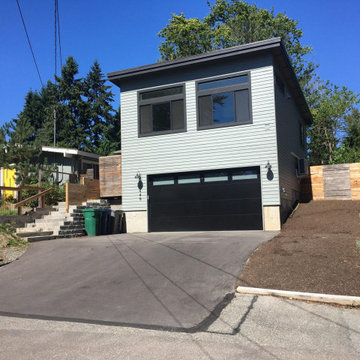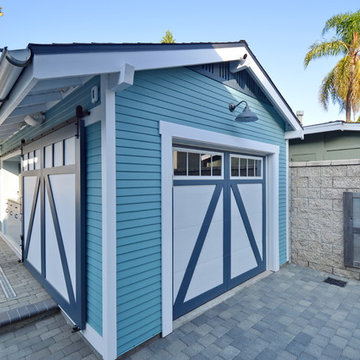506 Billeder af blåt kontor, atelier eller værksted
Sorter efter:Populær i dag
41 - 60 af 506 billeder
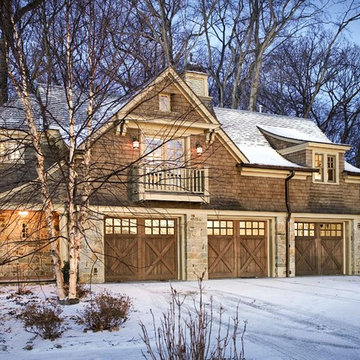
Shingle style and craftsman detailing. Beautiful stone first story with 2nd living area.
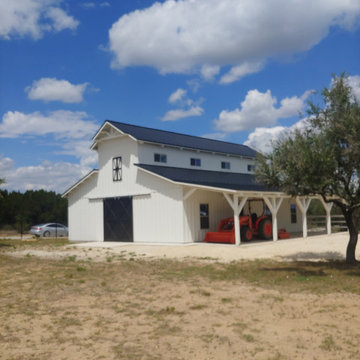
A beautiful Raised Center Aisle (RCA) barn. White exterior board and bat siding with a black standing seam roof. Gorgeous barn inside and out.
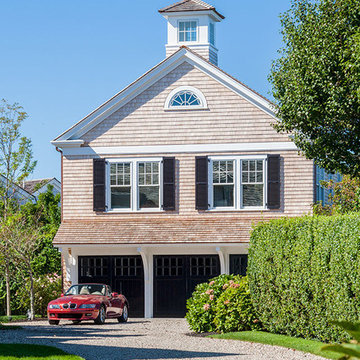
Colonial Revival/Shingle Style Custom home in Chatham, Cape Cod, MA by Polhemus Savery DaSilva Architects Builders. Scope Of Work: Architecture, Landscape Architecture, Construction. Awards: 2017 CHATHAM PRESERVATION AWARD and 2017 PRISM AWARD (GOLD). Living Space: 4,951ft². Photography: Brian Vanden Brink
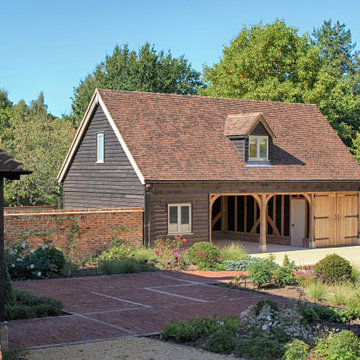
This expansive room above building has two open fronted bays and one enclosed behind classic garage doors. There's a room at one end which can be used for storage or even a home office space.
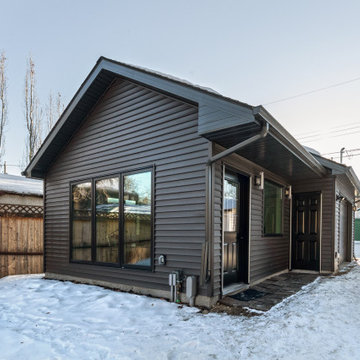
Our client wanted to upgrade their garage while also adding an art studio on the side. This included tearing down the existing structure and adding a new concrete slab where both the garage and studio could sit. We then framed, insulated, heated and powered the entire garage and studio. We added large windows along the front, side, and back of the art studio, so that it had a lot of natural light consistently lighting up the space. To finish it off, it has beautiful brown siding with a few black accents, such as the black door and the trim around the windows. It also has a lovely faux wood garage door which is a beautiful eye-catcher. An art studio attached to your garage? Who wouldn't want that!
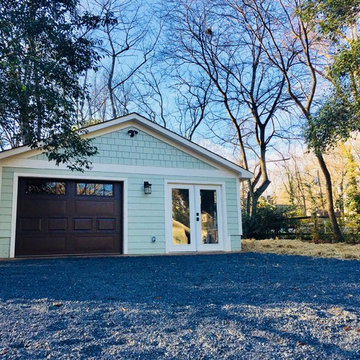
Part of garage converted into home yoga studio with a custom Yoga Wall behind gardening /potting area.
506 Billeder af blåt kontor, atelier eller værksted
3
