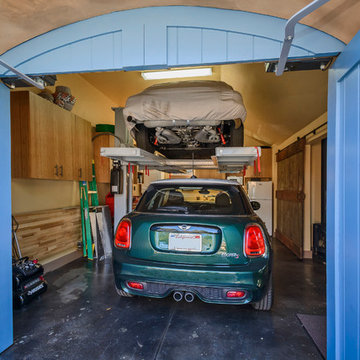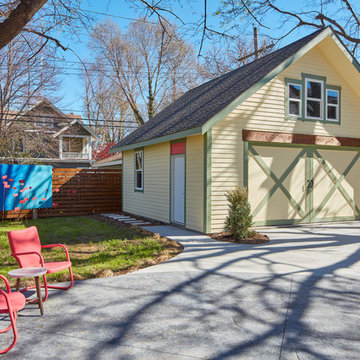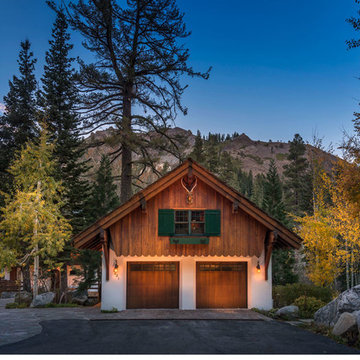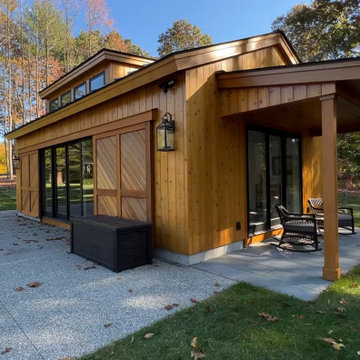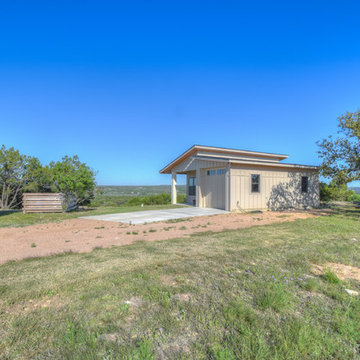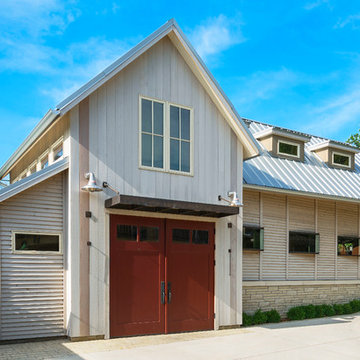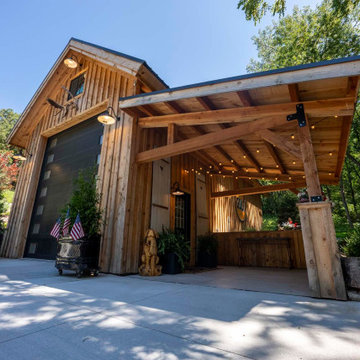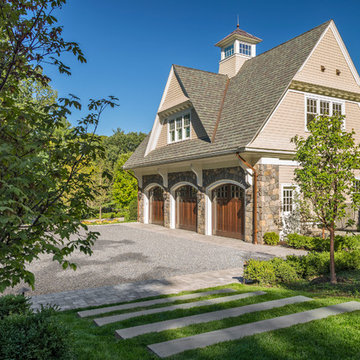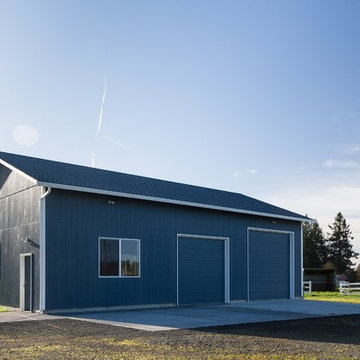508 Billeder af blåt kontor, atelier eller værksted
Sorteret efter:
Budget
Sorter efter:Populær i dag
101 - 120 af 508 billeder
Item 1 ud af 3
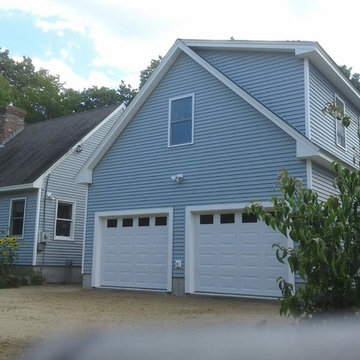
24'x30' Cape style garage with loft. This garage has a full dormer and 2= 9'x7' raised panel insulated garage doors. 12' ceiling on the first floor gives plenty of room for storage and projects. The full dormer on the second floor allows more space for storage, office or whatever is needed.
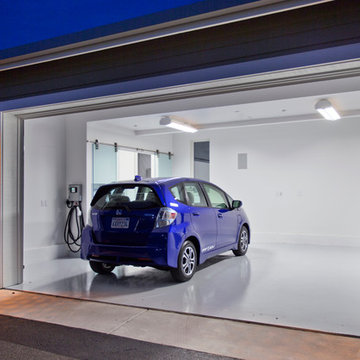
We were honored to be chosen by Honda Corporation North America to be involved in the Honda Smart Home project which was designed and built in partnership with the University of California Davis on the West Davis Campus in 2014. This was the fifth Honda Smart Home Honda Corporation had built throughout the world (the first in the United States). The goal of each Honda Smart Home is to provide a “Living Laboratory” that allows the most current and innovative design and products to be implemented in construction and tested over time.
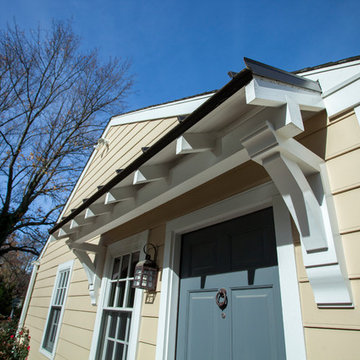
A custom garage and loft were added to this home connected with a breezeway. Some details include black iron hardware, board and batten, exterior corbels, lantern lights and stonework.
Photos by Alicia's Art, LLC
RUDLOFF Custom Builders, is a residential construction company that connects with clients early in the design phase to ensure every detail of your project is captured just as you imagined. RUDLOFF Custom Builders will create the project of your dreams that is executed by on-site project managers and skilled craftsman, while creating lifetime client relationships that are build on trust and integrity.
We are a full service, certified remodeling company that covers all of the Philadelphia suburban area including West Chester, Gladwynne, Malvern, Wayne, Haverford and more.
As a 6 time Best of Houzz winner, we look forward to working with you n your next project.
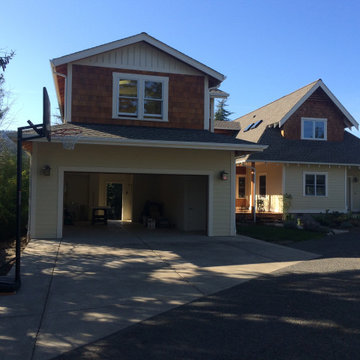
The apartment includes windows on all sides as well as skylights to allow as much natural light as possible into the space. The choice of shingle siding on top and batten board on bottom mirror the exterior of the home, as does the gable roof. Garage 660sf + Apartment 495 sf.
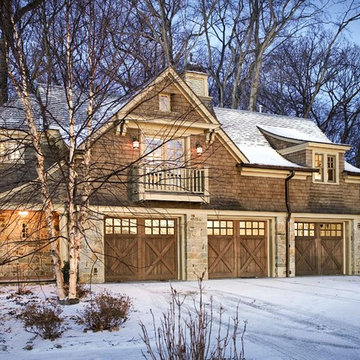
Shingle style and craftsman detailing. Beautiful stone first story with 2nd living area.
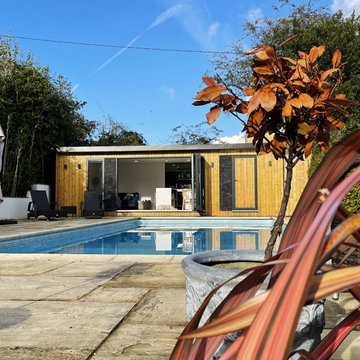
Some time ago our client added a swimming pool to their garden. After some time, they decided that a poolhouse would complete their outdoor space. We designed and built a unique garden room with a lot of additional features requested by the house owners. Now, it is one of their favourite parts of the property.
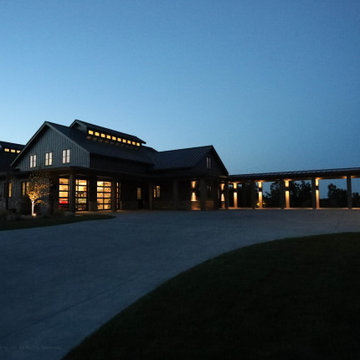
Detached shop with fully finished mancave above. Board and batten siding and stone exterior. Metal roofing. Marvin Ultimate windows and doors. Hope's Landmark Series 175 Steel doors. General Contracting by Martin Bros. Contracting, Inc.; James S. Bates, Architect; Interior Design by InDesign; Photography by Marie Martin Kinney.

This exclusive guest home features excellent and easy to use technology throughout. The idea and purpose of this guesthouse is to host multiple charity events, sporting event parties, and family gatherings. The roughly 90-acre site has impressive views and is a one of a kind property in Colorado.
The project features incredible sounding audio and 4k video distributed throughout (inside and outside). There is centralized lighting control both indoors and outdoors, an enterprise Wi-Fi network, HD surveillance, and a state of the art Crestron control system utilizing iPads and in-wall touch panels. Some of the special features of the facility is a powerful and sophisticated QSC Line Array audio system in the Great Hall, Sony and Crestron 4k Video throughout, a large outdoor audio system featuring in ground hidden subwoofers by Sonance surrounding the pool, and smart LED lighting inside the gorgeous infinity pool.
J Gramling Photos
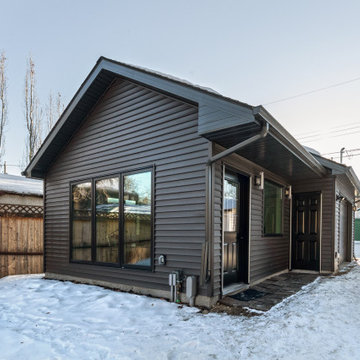
Our client wanted to upgrade their garage while also adding an art studio on the side. This included tearing down the existing structure and adding a new concrete slab where both the garage and studio could sit. We then framed, insulated, heated and powered the entire garage and studio. We added large windows along the front, side, and back of the art studio, so that it had a lot of natural light consistently lighting up the space. To finish it off, it has beautiful brown siding with a few black accents, such as the black door and the trim around the windows. It also has a lovely faux wood garage door which is a beautiful eye-catcher. An art studio attached to your garage? Who wouldn't want that!
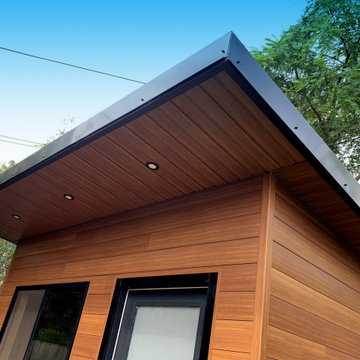
Cedar Renditions siding in Timberline, and Zuri Premium Decking in Pecan.
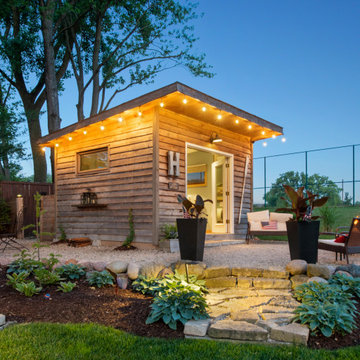
Shots of our iconic shed "Hanssel or Gretel". A play on words from the famous story, due to the families last name and this being a his or hers (#heshed #sheshed or #theyshed), but not a play on function. This dynamic homeowner crew uses the shed for their private offices, alongside e-learning, meeting, relaxing and to unwind. This 10'x10' are requires no permit and can be completed in less that 3 days (interior excluded). The exterior space is approximately 40'x40', still required no permitting and was done in conjunction with a landscape designer. Bringing the indoor to the outdoor for all to enjoy, or close the french doors and escape to zen! To see the video, go to: https://youtu.be/zMo01-SpaTs
508 Billeder af blåt kontor, atelier eller værksted
6
