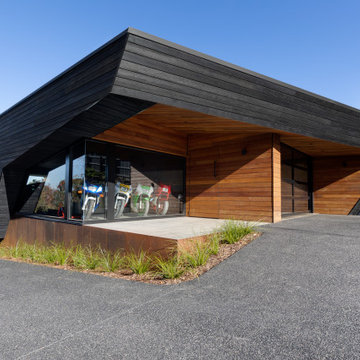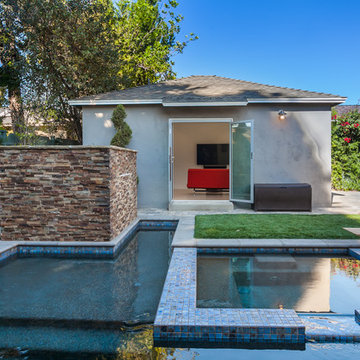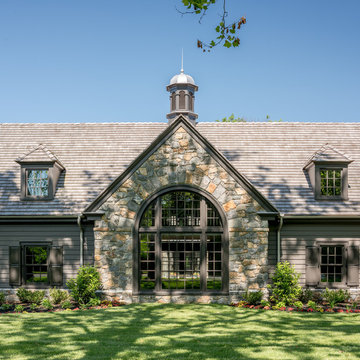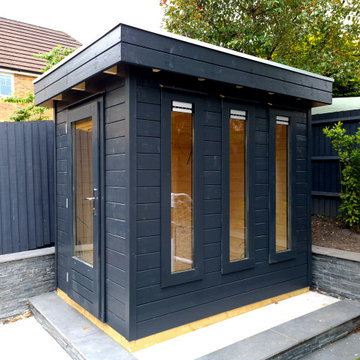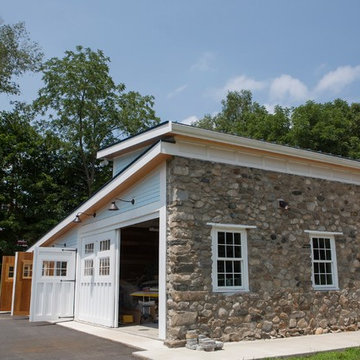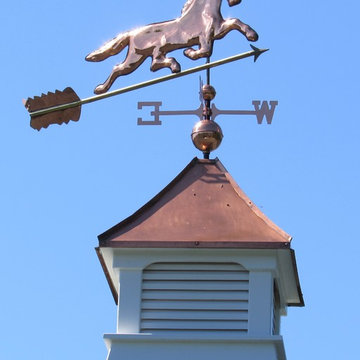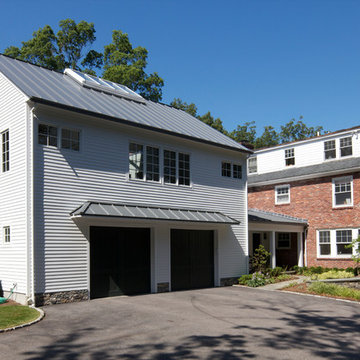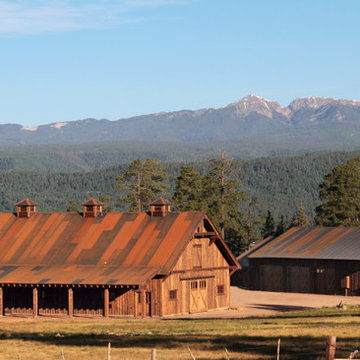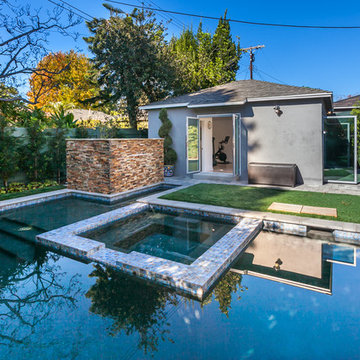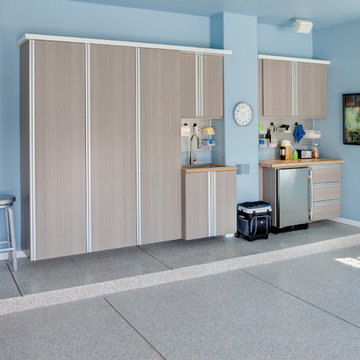509 Billeder af blåt kontor, atelier eller værksted
Sorter efter:Populær i dag
141 - 160 af 509 billeder
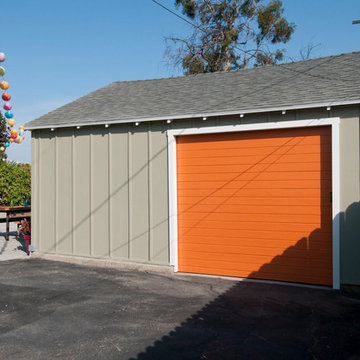
Extensive remodel of a 1918 Colonial Revival bungalow with an awkward 1933 addition by Tim Braseth of ArtCraft Homes, Los Angeles. Restored original house while making the addition contemporary. Completed in 2011. Remodel by ArtCraft Homes. Staging by ArtCraft Collection. Photography by Larry Underhill.
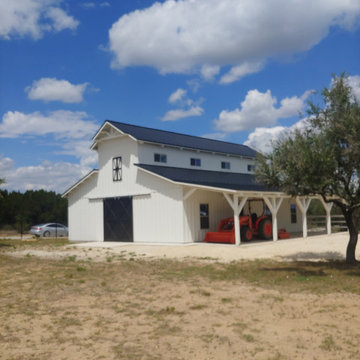
A beautiful Raised Center Aisle (RCA) barn. White exterior board and bat siding with a black standing seam roof. Gorgeous barn inside and out.
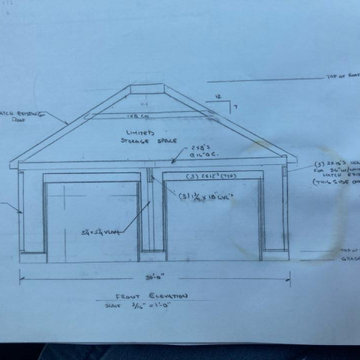
We designed and built this detached two car garage with large garage doors and 10' ceiling heights. We finished the exterior style to match the main house perfectly. This garage has a 30'x30' foot print.
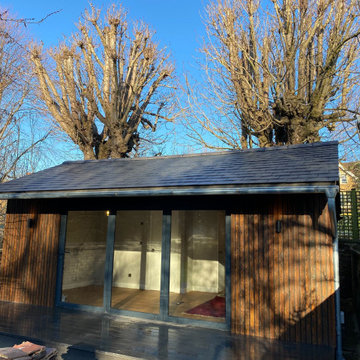
A bespoke garden room for our clients in Oxford.
The room was from our signature range of rooms and based on the Dawn Room design. The clients wanted a fully bespoke room to fit snuggling against the brick boundary walls and Victorian Garden and family house, the room was to be a multifunctional space for all the family to use.
The clients opted for a Pitched roof design complimented with Welsh Slate tiles, and Zinc guttering.
The room needed to work as a break space, with a lounge, a small Gym area for Peloton bike, a small Kitchenette, a separate toilet, shower and Washbasin.
The room featured 3 leaf bi-fold doors, it was clad in Shou Sugi Ban burnt Larch cladding.
The room was heated and cooled with inbuilt air conditioning and was further complemented by a bespoke designed built-in storage.
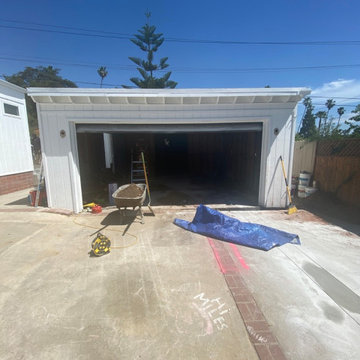
Garage conversion to ADU, we created a new studio home that the owner can rent out
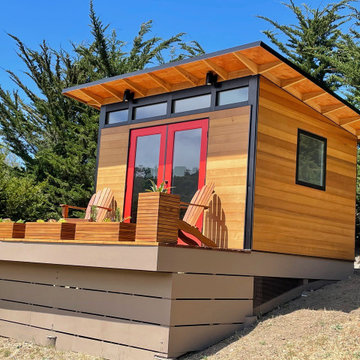
10x12 Studio Shed Signature Series - She Shed. Cedar Plank siding, Fireworks (red) french doors, dark bronze aluminum.
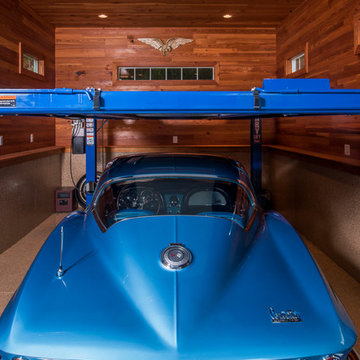
A carriage house worthy of housing this homeowner's classic cars! Walls are covered in reclaimed heart pine with custom built cabinetry to neatly tuck away tools etc. Photos by Steven Paul Whitsitt Photography
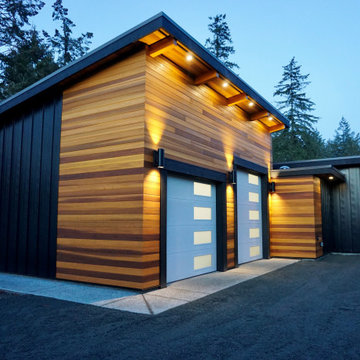
Stun your neighbours & friends with an outstanding 2 bay garage with shop space. High enough to safely store your favourite toys and room to park or build your next home project.
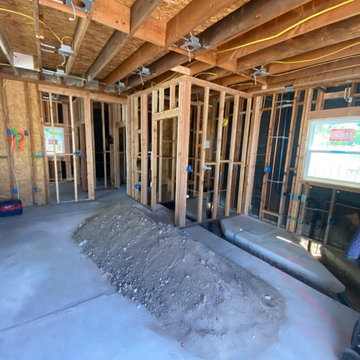
Garage conversion to ADU, we created a new studio home that the owner can rent out
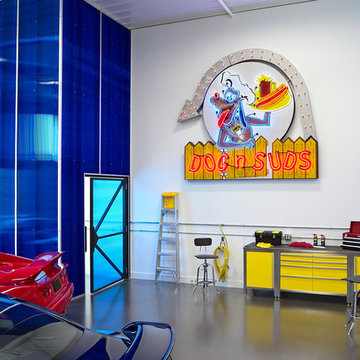
View of Motor Room corner, with custom storage room made from blue Polygal Multiwalled Polycarbonate sheets with vertical aluminum trim and a custom door. The workbench is by Vault – professional series in Corsa Giallo yellow with brushed stainless steel countertop. The Dog N Suds sign is a rare vintage piece (only 10 were made, of which only 4 are left). Air lines from a compressor stored in the Storage Room line the walls.
509 Billeder af blåt kontor, atelier eller værksted
8
