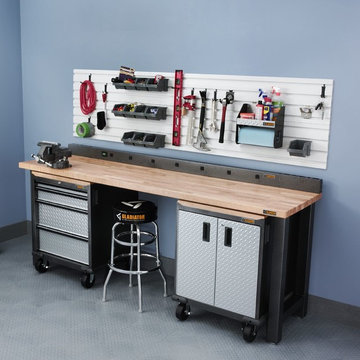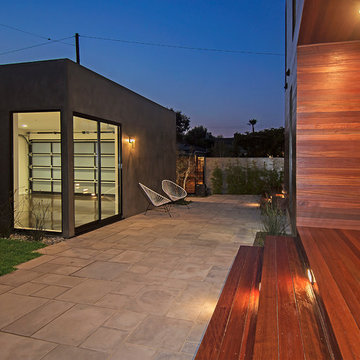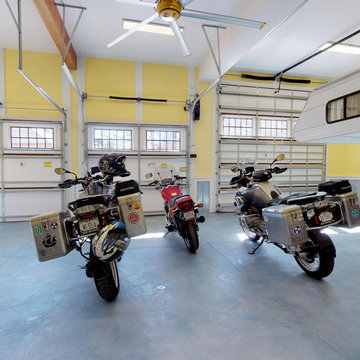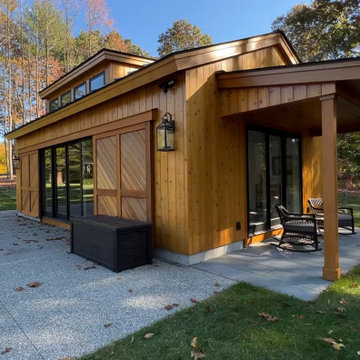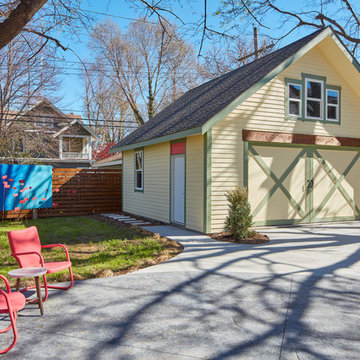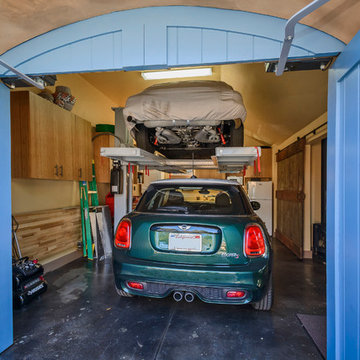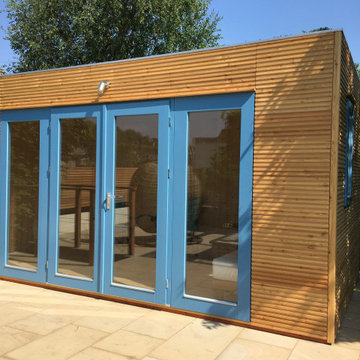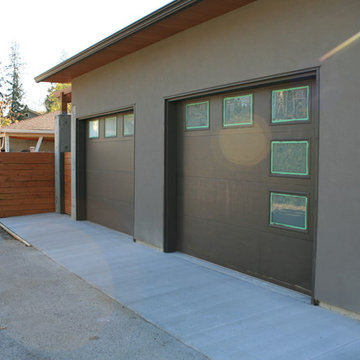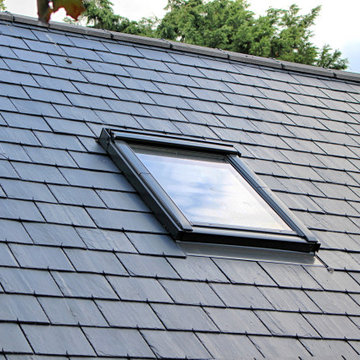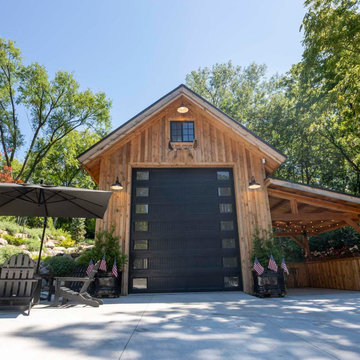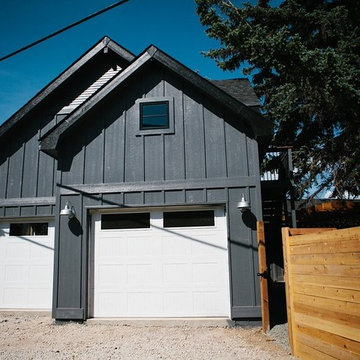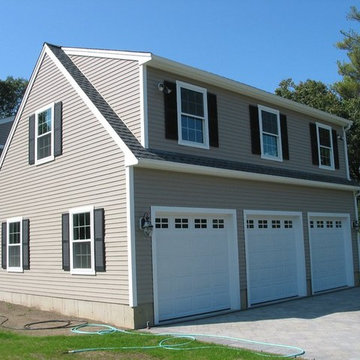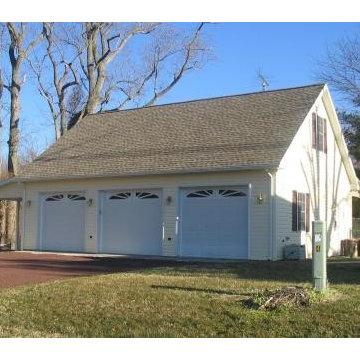506 Billeder af blåt kontor, atelier eller værksted
Sorteret efter:
Budget
Sorter efter:Populær i dag
161 - 180 af 506 billeder
Item 1 ud af 3
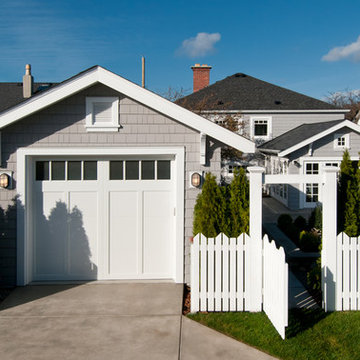
Leanna Rathkelly photo: A home near the ocean in Victoria, BC, gets a contemporary exterior update, including new shingle siding painted misty blue-grey and trim finished in bright white. The back features a dining room addition that opens with French doors right onto the outdoor dining area. A garage has been renovated to become a workable office and storage area.
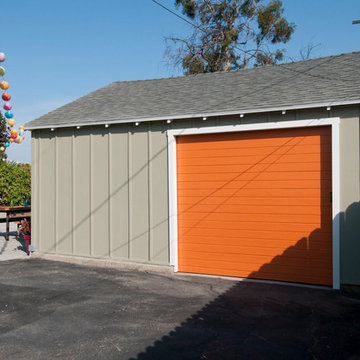
Extensive remodel of a 1918 Colonial Revival bungalow with an awkward 1933 addition by Tim Braseth of ArtCraft Homes, Los Angeles. Restored original house while making the addition contemporary. Completed in 2011. Remodel by ArtCraft Homes. Staging by ArtCraft Collection. Photography by Larry Underhill.
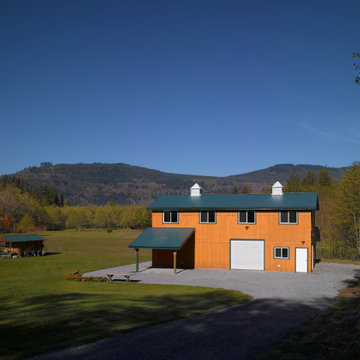
This Maple Falls customer wanted a post frame building to store his cars and toys with a loft to house his office space and he wanted it to match the look of the rest of the farm buildings on his 14 acre farm. With Board and Batten siding, Split Sliding doors on each end, Cupola vents, and a Straight Prow, the building looks like a pole barn with a hay loft. The many windows in the loft let in a lot of natural light and make this the perfect building to work from while still being on the farm.
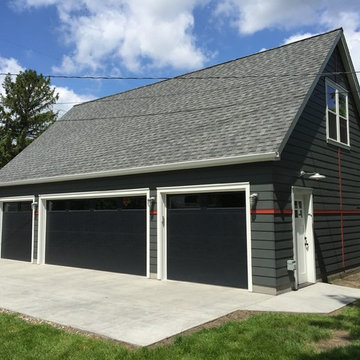
A simple monopoly house style garage for a car and motorcycle enthusiast who happens to like good design which stems from his profession as a graphic designer
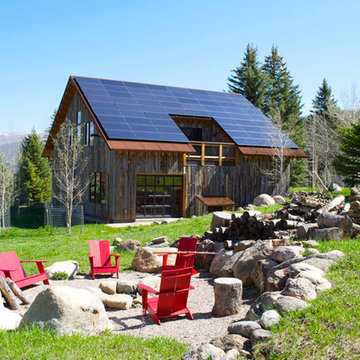
A shed adjacent to the main home serves as a kids playroom and storage for mountain toys.
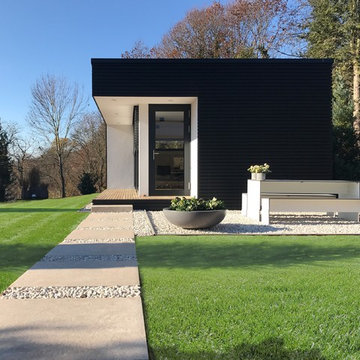
Tolles Garten Büro in Modulbauweise. Hier sind 3 Arbeitsplätze entstanden im Garten vom Kunden in Holz- Modulbauweise. Durch die Vorfertigung in der Halle konnte das Projekt in sehr kurzer Bauzeit realisiert werden. Hier wurde auf jedes Detail geachtet!
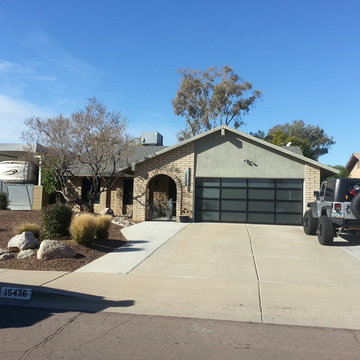
This beautiful glass garage doors features an anodized bronze frame with frosted satin etched glass. It turned out to be the final touch on this modern remodel.
506 Billeder af blåt kontor, atelier eller værksted
9
