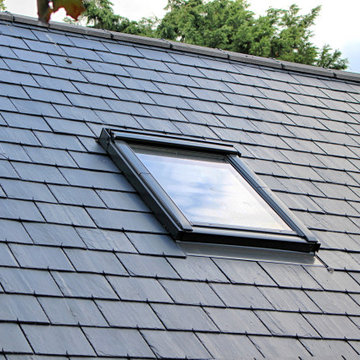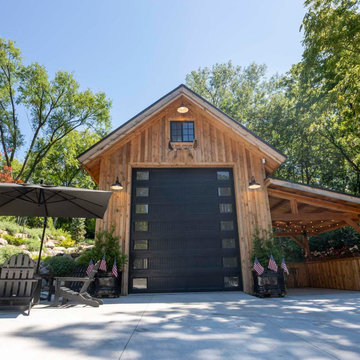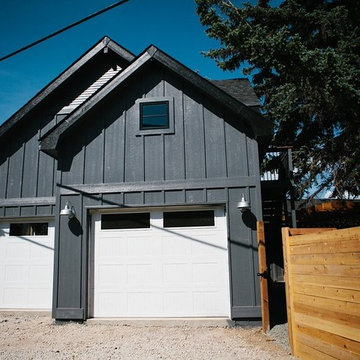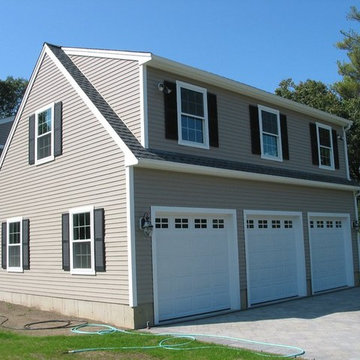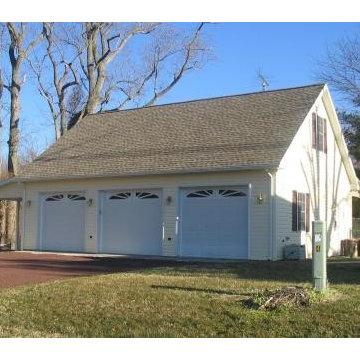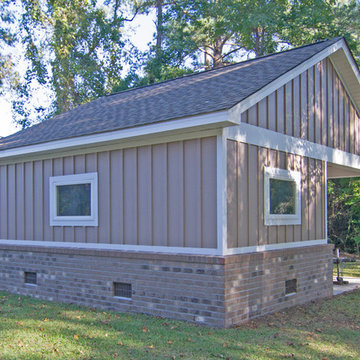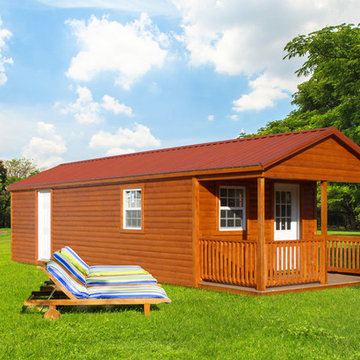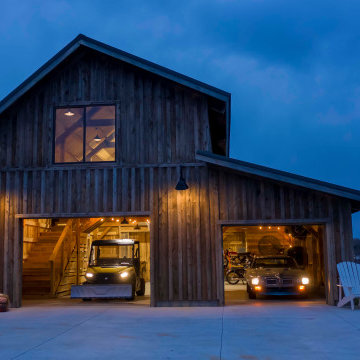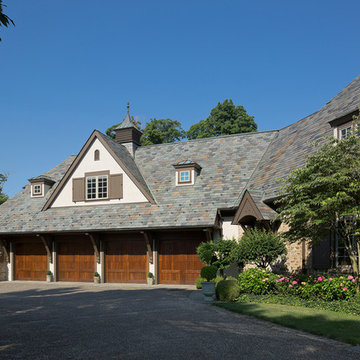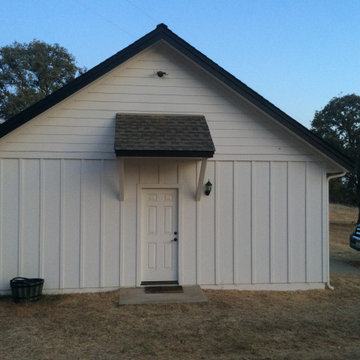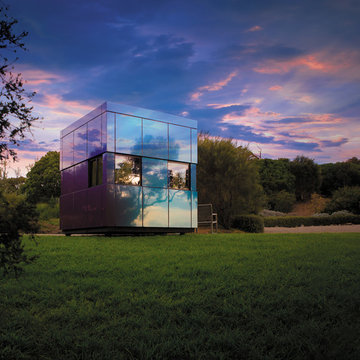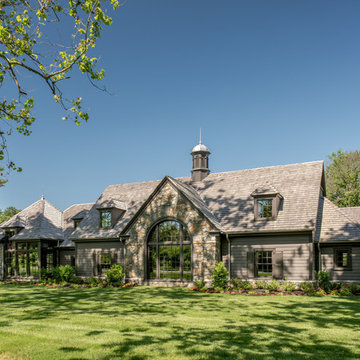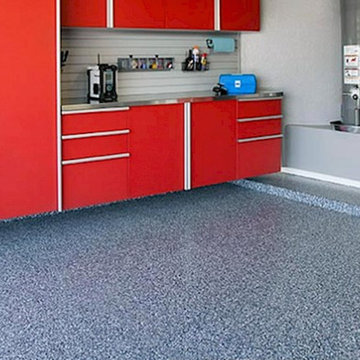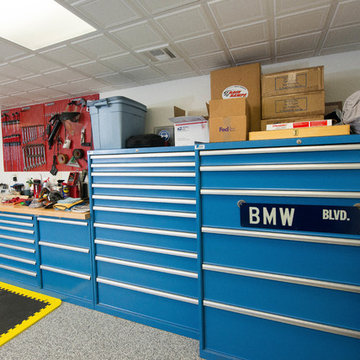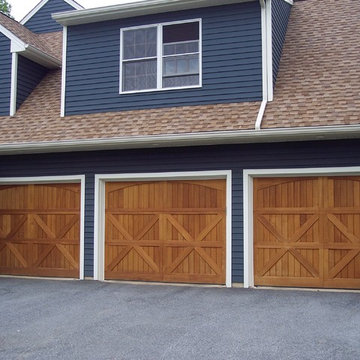511 Billeder af blåt kontor, atelier eller værksted
Sorteret efter:
Budget
Sorter efter:Populær i dag
181 - 200 af 511 billeder
Item 1 ud af 3
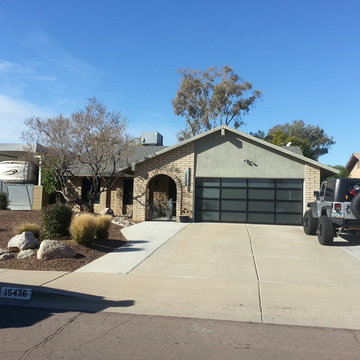
This beautiful glass garage doors features an anodized bronze frame with frosted satin etched glass. It turned out to be the final touch on this modern remodel.
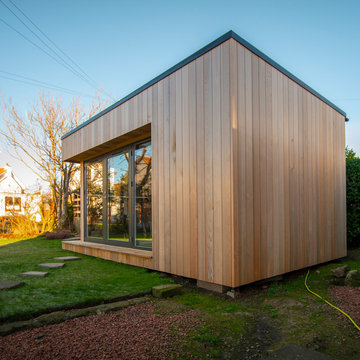
We built this lowlander 2 for an Edinburgh-based professional artist, was looking for a practical but stylish home studio. She needed a solution quickly and had an architect friend draw up initial plans for a studio annexe. She realised however that hiring a company specialising in this sort of build would likely be more efficient and contacted JML Garden Rooms after researching options online.
We carried out all services required by the client, including site clearance, groundworks, manufacture, supply and erection of the garden room. From the date of her initial enquiry, we were handing over the keys to her completed garden room within two months.
Photography: Phil Wilkinson Photography
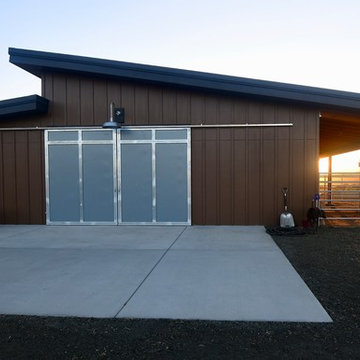
Three-stall horse barn, with RV garage, board and batt Hardi-siding, barn lights. metal roofing, sliding barn doors, Noble panels, chew-proof construction.
Photo by Steve Spratt, www.homepreservationmanual.com
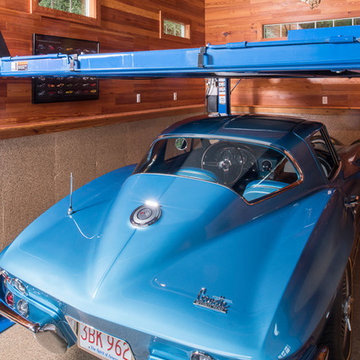
A carriage house worthy of housing this homeowner's classic cars! Walls are covered in reclaimed heart pine with custom built cabinetry to neatly tuck away tools etc. Photos by Steven Paul Whitsitt Photography
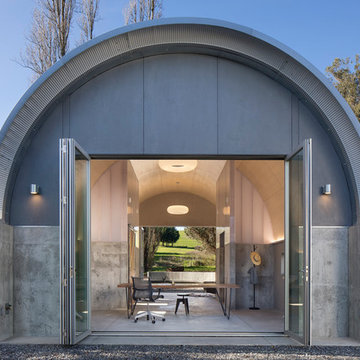
Most Innovative winner for The Best of LaCantina Architects Design Competition 2017 |
David Lawson |
Ironwood Builders, Contractor |
Bernard Andre Photography
511 Billeder af blåt kontor, atelier eller værksted
10
