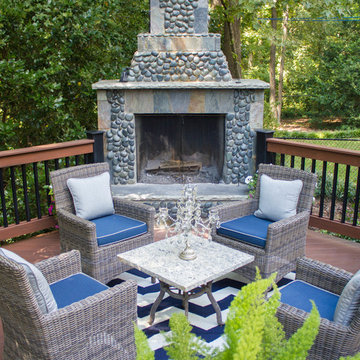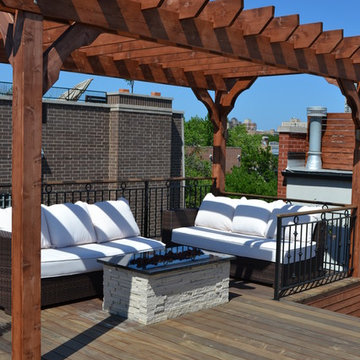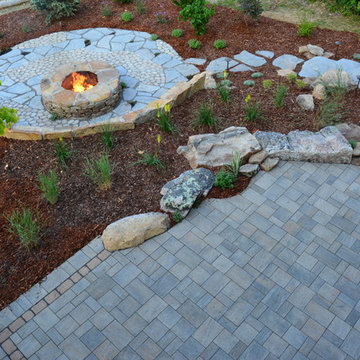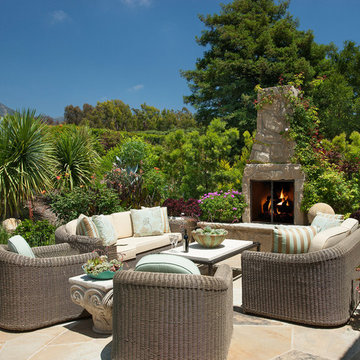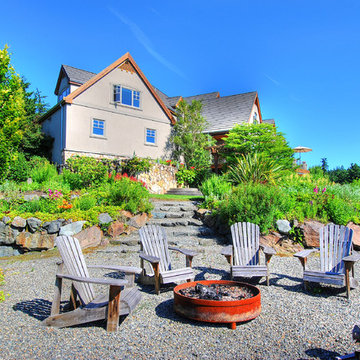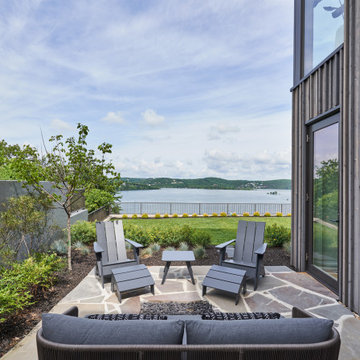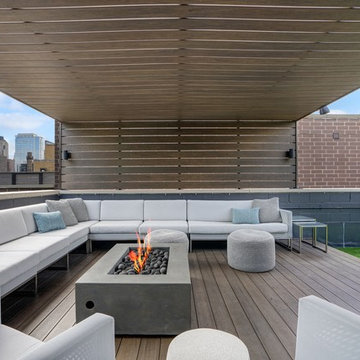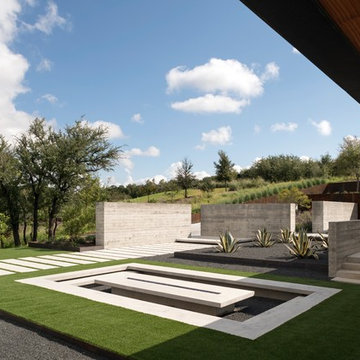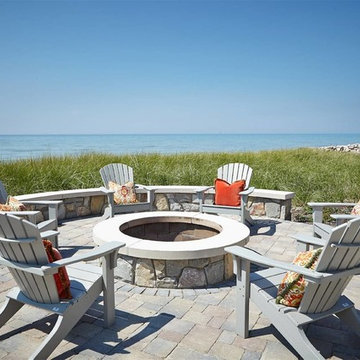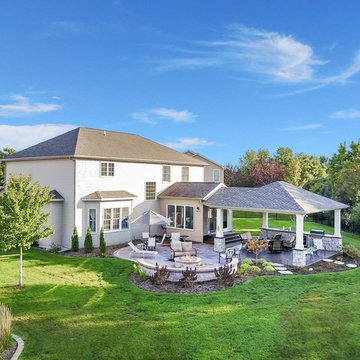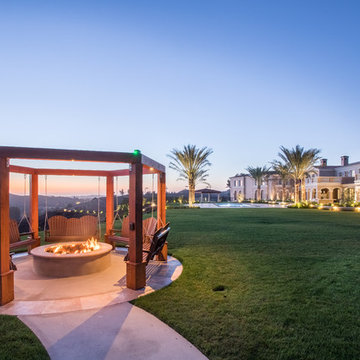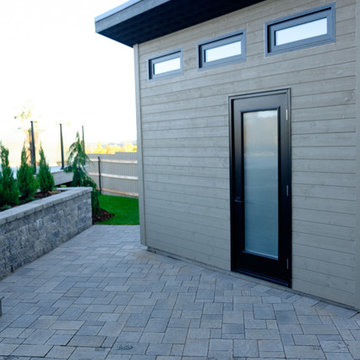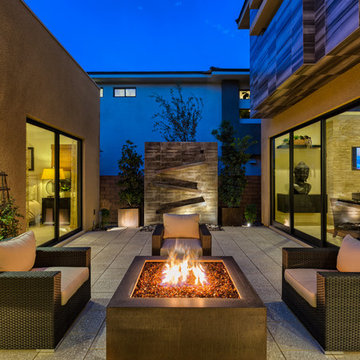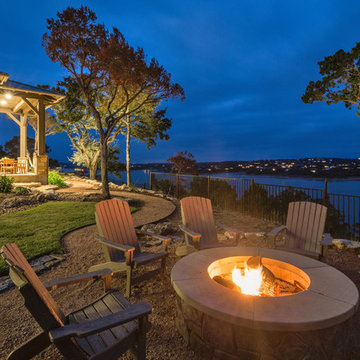Sorteret efter:
Budget
Sorter efter:Populær i dag
101 - 120 af 5.418 billeder
Item 1 ud af 3
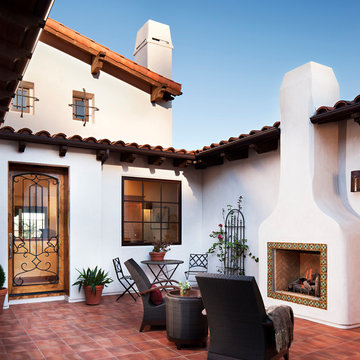
Centered on seamless transitions of indoor and outdoor living, this open-planned Spanish Ranch style home is situated atop a modest hill overlooking Western San Diego County. The design references a return to historic Rancho Santa Fe style by utilizing a smooth hand troweled stucco finish, heavy timber accents, and clay tile roofing. By accurately identifying the peak view corridors the house is situated on the site in such a way where the public spaces enjoy panoramic valley views, while the master suite and private garden are afforded majestic hillside views.
As see in San Diego magazine, November 2011
http://www.sandiegomagazine.com/San-Diego-Magazine/November-2011/Hilltop-Hacienda/
Photos by: Zack Benson
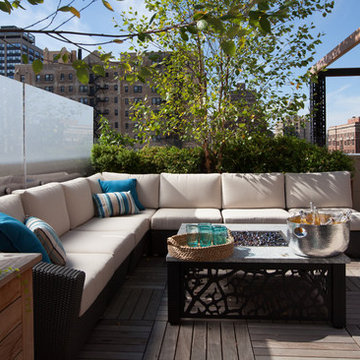
Lounge at the bar area with a signature Kimera Fire table, Frosted glass for privacy.
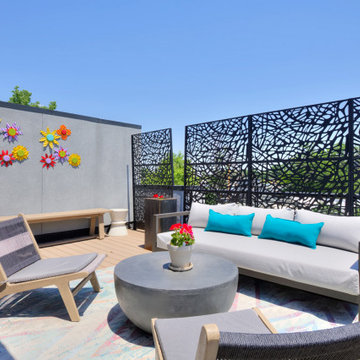
Our Denver studio gave the kitchen, powder bathroom, master bedroom, master bathroom, guest suites, basement, and outdoor areas of this townhome a complete renovation and facelift with a super modern look. The living room features a neutral palette with comfy furniture, while a bright-hued TABATA Ottoman and IKI Chair from our SORELLA Furniture collection adds pops of bright color. The bedroom is a light, elegant space, and the kitchen features white cabinetry with a dark island and countertops. The outdoor area has a playful, fun look with functional furniture and colorful outdoor decor and accessories.
---
Project designed by Denver, Colorado interior designer Margarita Bravo. She serves Denver as well as surrounding areas such as Cherry Hills Village, Englewood, Greenwood Village, and Bow Mar.
---
For more about MARGARITA BRAVO, click here: https://www.margaritabravo.com/
To learn more about this project, click here:
https://www.margaritabravo.com/portfolio/denver-interior-design-eclectic-modern/
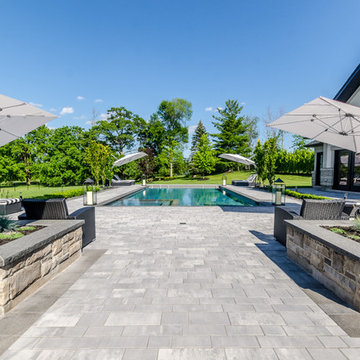
This large property was a blank canvas when Pro-Land was hired to complete the design and build for this backyard retreat. Initially, the clients had just wanted a small outdoor space with a kitchen and a cabana with a fireplace. As the design progressed things changed; a secondary covered structure was added to the kitchen, and the patio was expanded to include a concrete pool. The natural stone fireplace in the cabana is a focal piece in this backyard. The wood and natural stone along with a crackling fire create a comfortable and cozy space to relax on those cooler summer nights. Raised planter boxes frame the path to the pool, separating the spaces while creating a cohesive feel through the use of materials. Truly an entertainers paradise, the yard features a gunnite pool complete with hot tub and tanning deck, a covered outdoor kitchen & bar, custom wood burning fireplace, and modern cabana finished with automatic roller screens, and sliding glass doors.
Photography by: Effie Edits Inc.
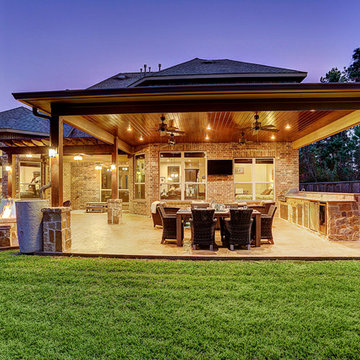
This gorgeous covered patio has both a roof extension and a cedar pergola with a traditional hill country twist. Complete with an outdoor kitchen, fire feature, sitting area in the living area and kitchen. Perfect place to lounge and watch TV, have dinner or just relax and enjoy the view. There are 4 ceiling fans for the summer days and a beautiful fire pit for the winter nights!
TK Images
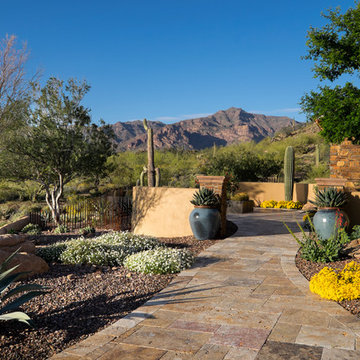
Kirk Bianchi created the design for this residential resort next to a desert preserve. The overhang of the homes patio suggested a pool with a sweeping curve shape. Kirk positioned a raised vanishing edge pool to work with the ascending terrain and to also capture the reflections of the scenery behind. The fire pit and bbq areas are situated to capture the best views of the superstition mountains, framed by the architectural pergola that creates a window to the vista beyond. A raised glass tile spa, capturing the colors of the desert context, serves as a jewel and centerpiece for the outdoor living space.
5.418 Billeder af blåt udendørs med en udepejs
6






