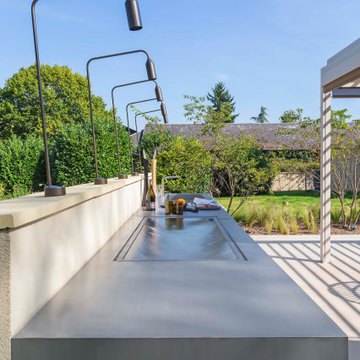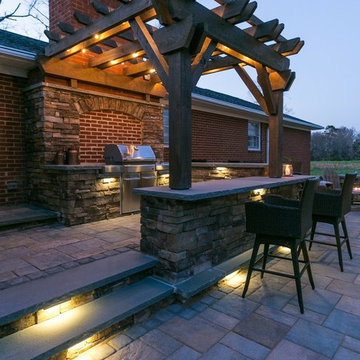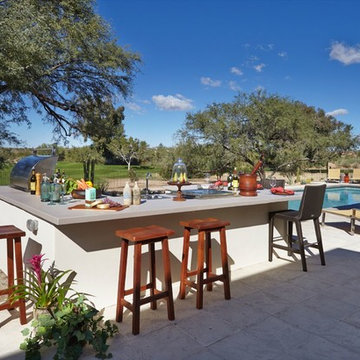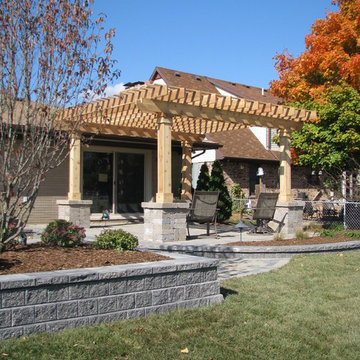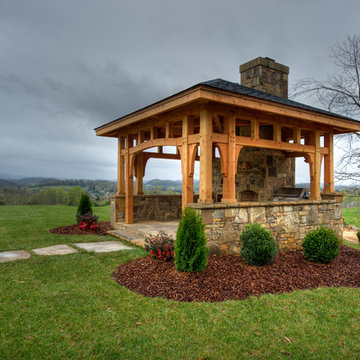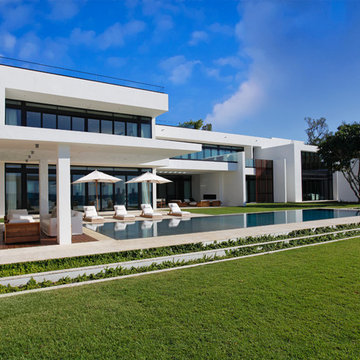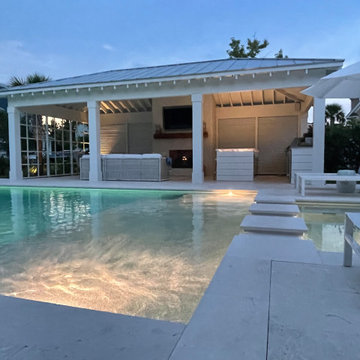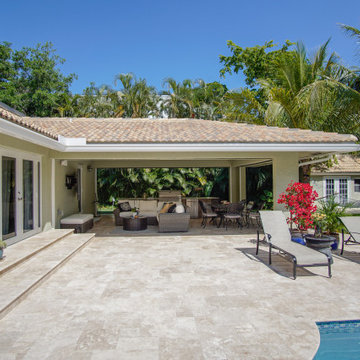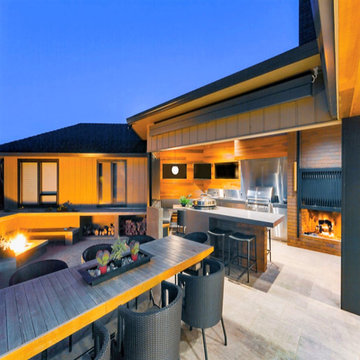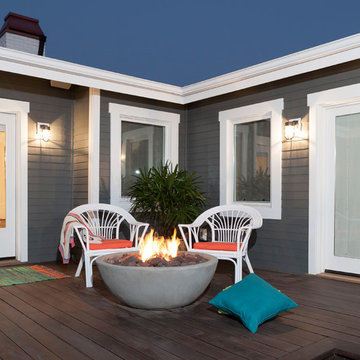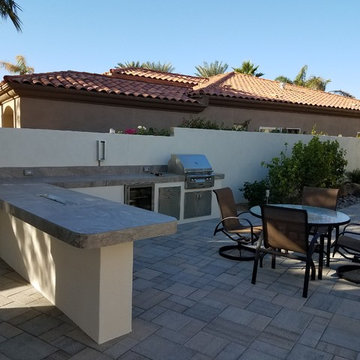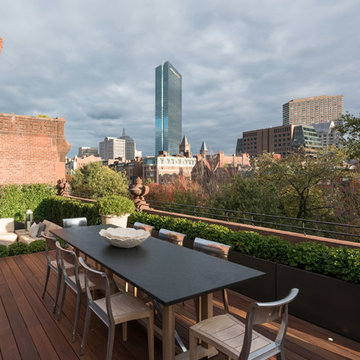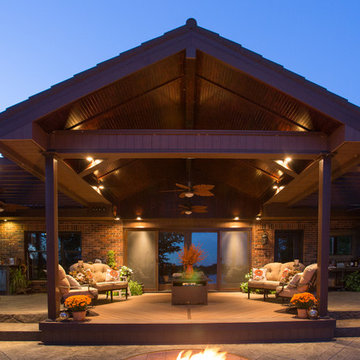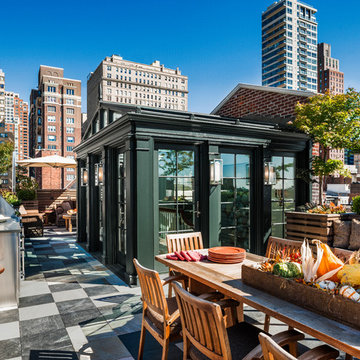Sorteret efter:
Budget
Sorter efter:Populær i dag
121 - 140 af 3.358 billeder
Item 1 ud af 3
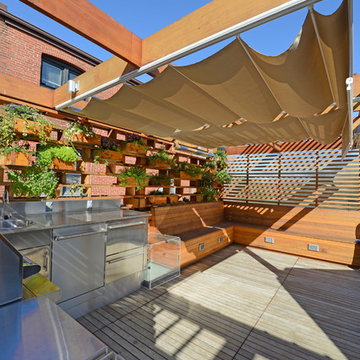
http://www.architextual.com/built-work#/2013-11/
A view of the retractable shades.
Photography:
michael k. wilkinson
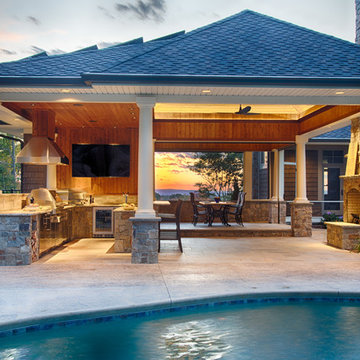
Perched above the scenic apple orchards of South Glastonbury, Connecticut, this impressive Kalamazoo outdoor kitchen is an entertainers dream. The key design goals were to create a resort-inspired space that capitalized on the properties stunning views, and allowed the homeowners to entertain outdoors in comfort and style. The outdoor kitchen was created to function fully independently of the indoor kitchen, complete with a Kalamazoo Outdoor Dishwasher, ample weather-tight cabinetry, and powerful refrigeration units for both food and beverages. The K750HB Hybrid Fire Grill, built-in Cooktop Cabinet, and countertop Artisan Fire Pizza Oven were all selected for their unrivaled cooking performance and versatility. No detail was spared in this thoughtfully planned out space; the green Unicom Quartzite floor tiles were imported from Italy, and the countertops are made from lapis beige granite. The surrounding space includes an outdoor dining room, wood burning fireplace, swimming pool and a multi-purpose sports court.
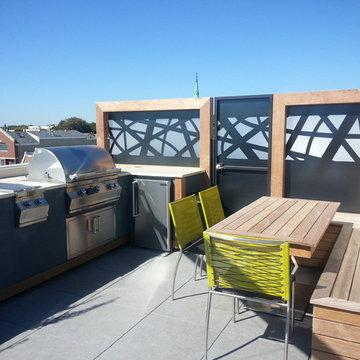
(this photo) Full kitchen, grill, side burners, with fridge, small dining set, chairs from mama green, Custom laser aluminum panels with frosted glass behind.

This Lincoln Park penthouse house has a rooftop that features a kitchen and outdoor dining for nine. The dining table is a live edge wood table.
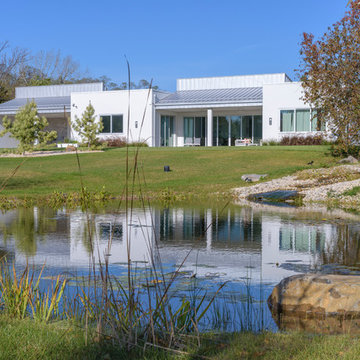
This ultra modern designed home was a product of a very professional and experienced design and construction team. We worked hand-and-hand with the architect and homeowner from the initial concept to final completion to design a home that not only met the homeowner’s needs but also fit within their budget. This home boasts state of the art technology at every corner. LaCantina windows and doors help to bring the outside and inside together seamlessly.
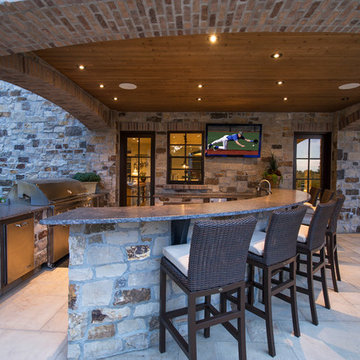
This exclusive guest home features excellent and easy to use technology throughout. The idea and purpose of this guesthouse is to host multiple charity events, sporting event parties, and family gatherings. The roughly 90-acre site has impressive views and is a one of a kind property in Colorado.
The project features incredible sounding audio and 4k video distributed throughout (inside and outside). There is centralized lighting control both indoors and outdoors, an enterprise Wi-Fi network, HD surveillance, and a state of the art Crestron control system utilizing iPads and in-wall touch panels. Some of the special features of the facility is a powerful and sophisticated QSC Line Array audio system in the Great Hall, Sony and Crestron 4k Video throughout, a large outdoor audio system featuring in ground hidden subwoofers by Sonance surrounding the pool, and smart LED lighting inside the gorgeous infinity pool.
J Gramling Photos
3.358 Billeder af blåt udendørs med et udekøkken
7






