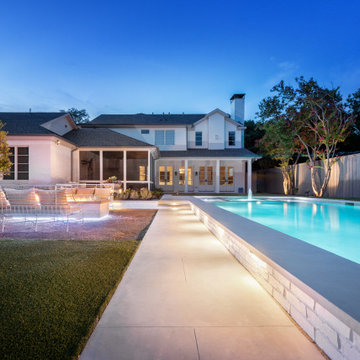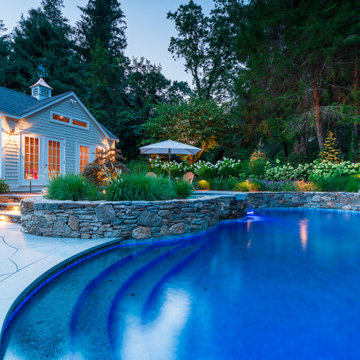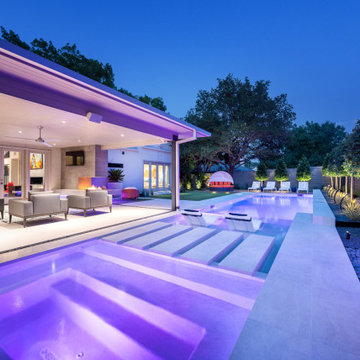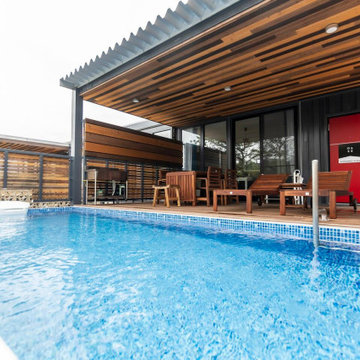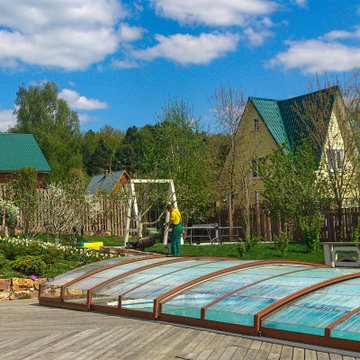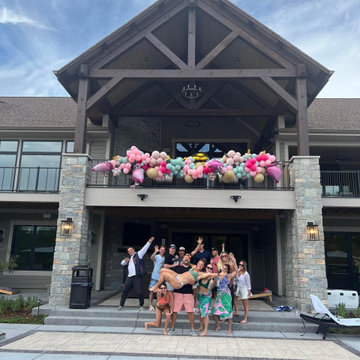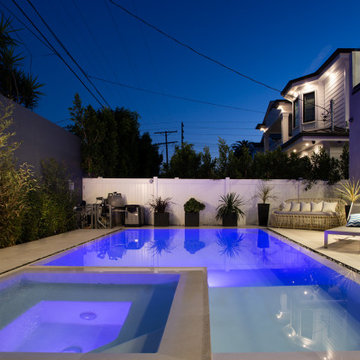Sorteret efter:
Budget
Sorter efter:Populær i dag
41 - 60 af 1.770 billeder
Item 1 ud af 3
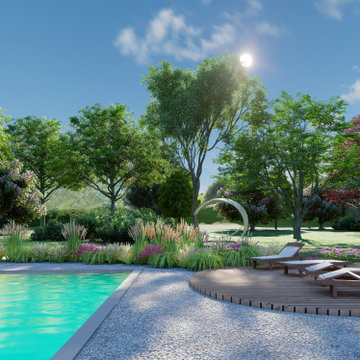
L'area piscina è stata creata per eventi privati come matrimoni, compleanni e feste. Quest'area rappresenta il cuore del giardino
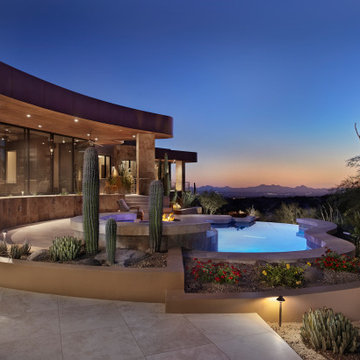
IN 2021, PETE AND BECKY MEIER HIRED LANDSCAPE DESIGN WEST, LLC, TO CREATE AN EXTRAORDINARY RENOVATION DESIGN FOR THE CANYON PASS HOUSE LOCATED IN THE GATED COMMUNITY OF CANYON PASS AT THE PINNACLE OF DOVE MOUNTAIN, IN TUCSON, ARIZONA.
EXISTING LANDSCAPE DID NOT COMPLIMENT THE OUTSTANDING ADJACENT DESERT NOR THE UNIQUE MARK SOLOWAY ARCHITECTURE. GOAL WAS TO CREATE A BEAUTIFUL DIALOGUE WITH THE ADJACENT DESERT AND RESIDENCE.
DESIRED OUTCOME:
INCREASE VISUAL APPEAL/LOWER WATER USE WITH NUMEROUS SPECIMEN SUCCULENTS AND A PLANTING DESIGN THAT IS INVITING, COLORFUL AND GRACIOUS, INCREASE YEAR AROUND COLOR AND BLOOMS TO ATTRACT NATIVE POLLINATORS SUCH AS BIRDS, BATS, HUMMINGBIRDS AND BUTTERFLIES MITIGATE DAMAGE TO PORTIONS OF THE PROPERTY PREVIOUSLY USED AS CONSTRUCTION STAGING AREAS
LOWER WATER USAGE REPLACING EXISTING FAULTY IRRIGATION
LOWER ENERGY/INCREASED NIGHTTIME LIGHTING AESTHETICS WITH A PROFESSIONAL DESIGN AND USING HUNTER/FX LED LIGHTING
CHALLENGES:
HILLSIDE/SLOPE
WILDLIFE
ROCKY SOILS
DIFFICULT ACCESS
Robin Stancliff Photography
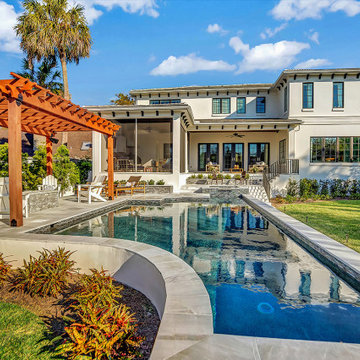
PebbleSheen Ocean Blue
https://pebbletec.com/product/pebblesheen/ocean-blue
Pictured: Exterior Escapes
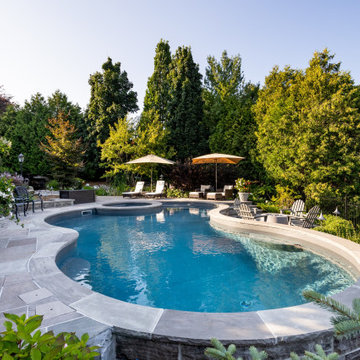
The 17’ x 35’ custom vinyl pool is surrounded by a slate grey flagstone deck set on concrete. The pool’s matching slate grey, tooled edge coping helps to extend the look. The hardscapes offer the benefit of being low maintenance, while the rich variety of shrubs and plantings help to soften the overall feel.
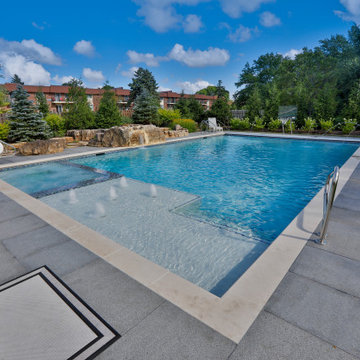
Request Free Quote
This project features a 25’0” x 44’0” swimming pool, 3’6” to 8’0” deep. The hot tub measures 7’0” x 10’0”. The sunshelf measures 6’0” x 14’0”. The pool coping is Valders Wisconsin Limestone in Dovewhite color. There is a jump rock feature for diving into the pool. The pool finish is Ceramaquartz. The pool also features a volleyball and basketball system. The raised stone water feature spills into the swimming pool. There are 5 LED color changing bubblers on the sunshelf, as well as 6 LED color changing Laminar water features around the pool. The top of the spa and the perimeter of the pool features Crystal Glass Blue Blend tile and accents. The pool and spa are covered by an automatic pool safety cover with custom stone lid system. The pool deck is a porcelain paver. The Masonry gas fire pit has stone veneer pillars and a Valders Wisconsin Limestone cap. The seat wall has a stone veneer and Valders Wisconsin Limestone coping. The steppers are Oakfield irregular flagstone. Photos by e3 Photography.
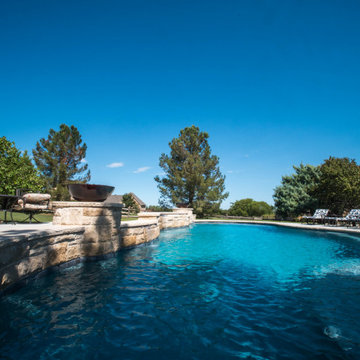
Suburban countryside living in Fort Worth Texas, with outdoor kitchen, covered patio and a great freeform pool with fire pit and fire effects.
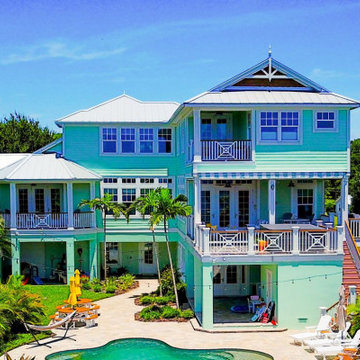
The Bafia home was custom designed as a multi-generation home that would comfortably accommodate the parents, children and a “mother-in-law” residence within the home that provides a separate living space within the main house with a private entrance. The master suite is ideally positioned on the third floor and features an amazing spa en-suite and allows for views of the beach barrier islands.
This Key West Florida style architecture is a marriage of traditional Caribbean and Victorian influences, the style is uniquely characterized by tin roofs, gingerbread moldings and large porches. This style of home is usual presented in colorful pastels and is most prevalent in the Bahama Islands and southern coastal areas in Florida. This tropical waterfront home has an outdoor living area perfect for family and friends to gather and enjoy – with water views, a pool, fire-pit and dining areas. This home has a private, deep water, boat dock that will accommodate a 60’ boat.
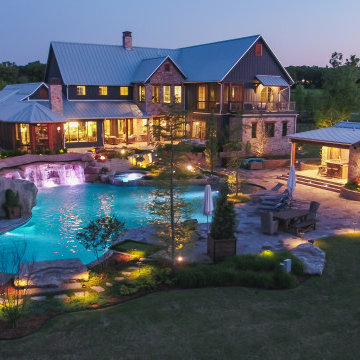
This Caviness project for a modern farmhouse design in a community-based neighborhood called The Prairie At Post in Oklahoma. This complete outdoor design includes a large swimming pool with waterfalls, an underground slide, stream bed, glass tiled spa and sun shelf, native Oklahoma flagstone for patios, pathways and hand-cut stone retaining walls, lush mature landscaping and landscape lighting, a prairie grass embedded pathway design, embedded trampoline, all which overlook the farm pond and Oklahoma sky. This project was designed and installed by Caviness Landscape Design, Inc., a small locally-owned family boutique landscape design firm located in Arcadia, Oklahoma. We handle most all aspects of the design and construction in-house to control the quality and integrity of each project.
Film by Affordable Aerial Photo & Video
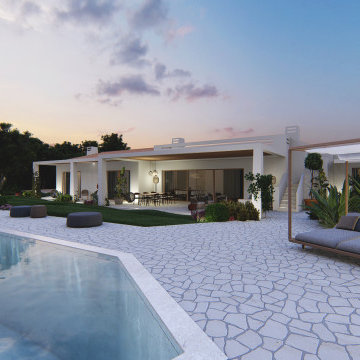
Il progetto di restyling e di arredo per questa villa moderna in fase di costruzione, ha voluto unire contemporaneità e tradizione, tema importante nei nostri progetti.
Dell’architettura della Costa Smeralda abbiamo recuperato i colori caldi e tenui, la sensazione di uno spazio avvolgente, quasi naturale, declinato in chiave moderna e lineare.
L’ambiente principale, la zona giorno era caratterizzata da un corridoio stretto che con due pareti inclinate si affacciava bruscamente sulla sala. Per armonizzare il rapporto tra gli ambienti e i cambi di quota, abbiamo scelto di raccordare le linee di pareti e soffitto con un rivestimento in granito rigato, che richiami i lavori di Sciola e impreziosisca l’ingresso.
Il decoro rigato viene richiamato in altri elementi di arredo, come nella camera da letto e nel bagno, nei pannelli in rovere che rivestono la testiera del letto e il mobile lavabo.
Il granito si ripropone nel rivestimento della piscina, nei complementi di arredo e nel top cucina.
Nel soffitto, il tono grigio chiaro luminoso del granito viene riproposto all’interno delle campiture centrali.
Il richiamo alla tradizione è presente anche negli elementi di decoro tessile utilizzati in tutta la casa. In sala, i toni neutri e giallo oro dei tappeti di mariantoniaurru, richiamano la tradizione in maniera contemporanea e allo stesso modo il pannello Cabulè, disegnato dallo studio, impreziosisce la camera da letto e ne migliora l’acustica.
Per la cucina è stato scelto, infine, un look semplice, total white, adatto ad un ambiente funzionale e luminoso.
Gli arredi sono tutti in legno, granito e materiali tessili; veri, quasi rustici, ma al tempo stesso raffinati.
The project involves a detailed restyling of a modern under construction villa, and it aims to join contemporary and traditional features, such as many of our projects do.
From the Costa Smeralda architecture, we borrowed warm and soft colors, and that atmosphere in which the environment seems to embrace the guests, and we tried to translate it into a much modern design.
The main part of the project is the living room, where a narrow hall, would lead, through two opening walls, abruptly facing the wall. To improve the balance between hall and ling room, and the different ceiling heights it was decided to cover the walls and ceiling with striped granite covering, recalling Sciola’s work and embellishing the entrance.
Striped decor recurs throughout the house, like in the walnut panels covering the bedroom headboard and the bathroom sink cabinet.
Granite is present on the pool borders, in furniture pieces and on the kitchen top.
The ceiling, thanks to a light grey shade, recalls the granite impression.
In the living room, golden yellow details appear in mariantoniaurru carpets, while in the bedroom, Cabulè textile panels, designed by the Studio, improve acoustic performance.
For the kitchen we picked out a simple, total white look, to focus on its feature of functional and luminous environment.
All the furniture pieces are made of natural wood, granite or textile material, to underline the feeling of something true, rustic but at the same time sophisticated.
Traditional elements are also present, all the while translated in modern language, on many textile furnishing accessories chosen.
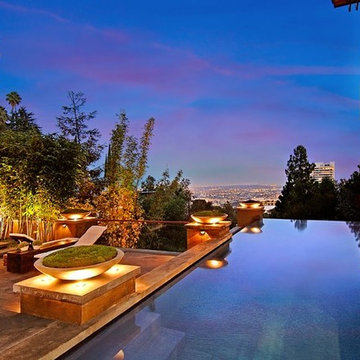
9342 Sierra Mar Hollywood Hills luxury home with warm & modern design for indoor outdoor living & infinity pool
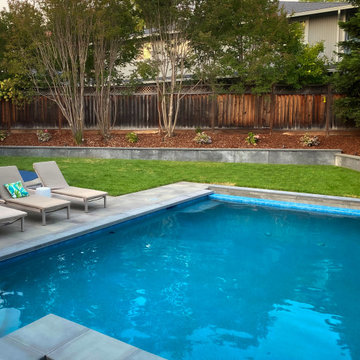
Concrete retaining wall with Blue Stone cap (flamed)to match the coping. Patio is Belgard Moduline 24x24" pavers in Riviera color.
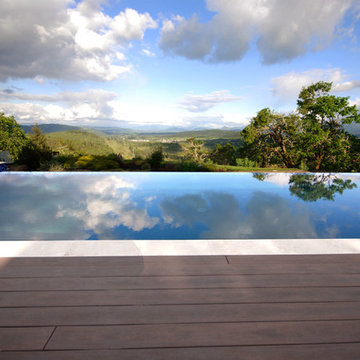
This modern custom built home was designed and built by John Webb Construction & Design on a steep hillside overlooking the Willamette Valley in Western Oregon. The placement of the home allowed for private yet stunning views of the valley even when sitting inside the living room or laying in bed. Concrete radiant floors and vaulted ceiling help make this modern home a great place to live and entertain.
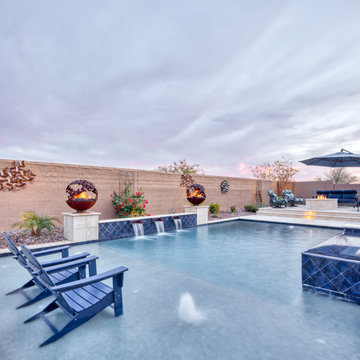
The birds and butterflies in the artwork symbolize the feelings of freedom and tranquility surrounding you in this peaceful haven.
1.770 Billeder af blåt udendørs med Landskab rundt om pool
3






