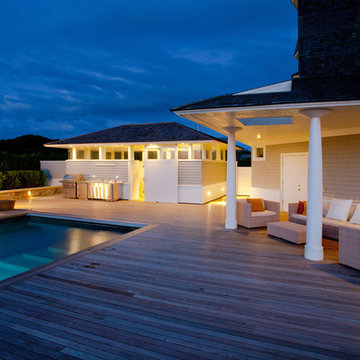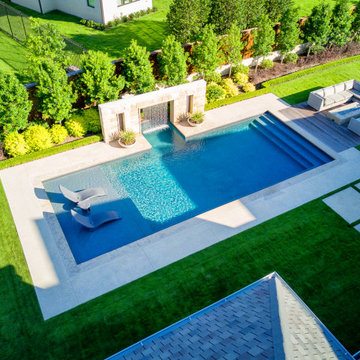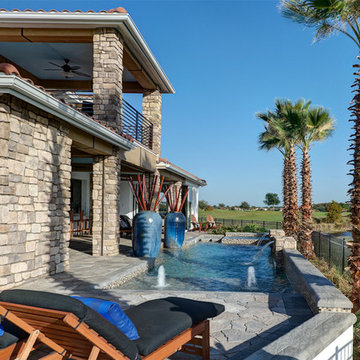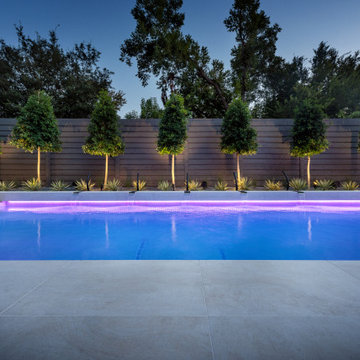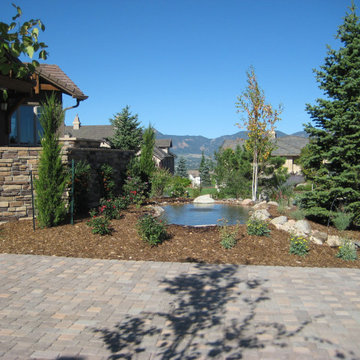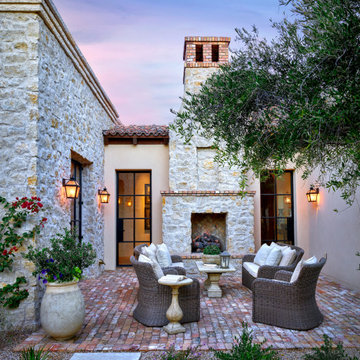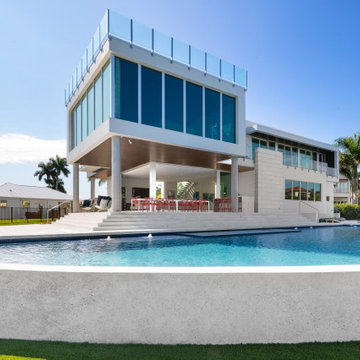Sorteret efter:
Budget
Sorter efter:Populær i dag
41 - 60 af 12.926 billeder
Item 1 ud af 3
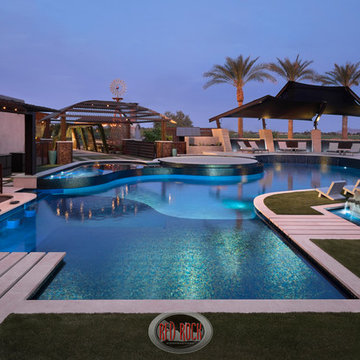
Too much to describe. Just take it all in
photo - MIchael Woodall
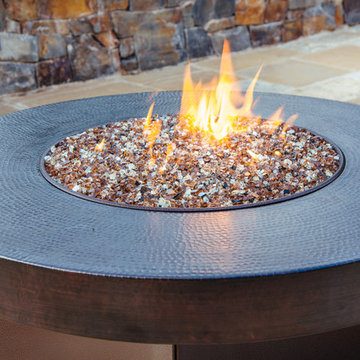
Oriflamme fire table with Hand Hammered Copper table top option. Can be used with either propane or natural gas option. Each Oriflamme fire table includes metal lid, fire glass, and propane tank. http://www.allbackyardfun.com/fire-pit-tables/gas-fire-tables/oriflamme-gas-fire-pit-hammered-copper/

Loggia with outdoor dining area and grill center. Oak Beams and tongue and groove ceiling with bluestone patio.
Winner of Best of Houzz 2015 Richmond Metro for Porch
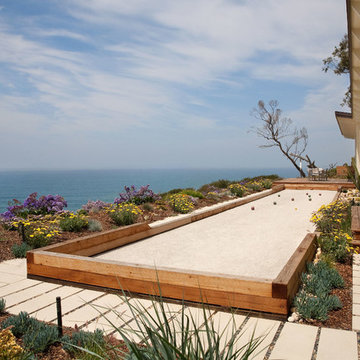
Bluff landscape with Bocce court and Stepstone pavers make for a great outdoor living space.
Holly Lepere
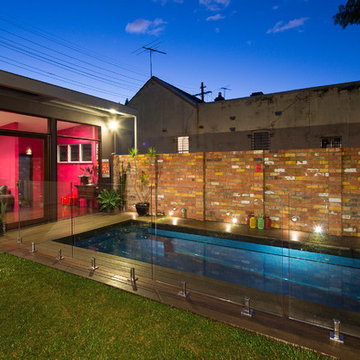
The living spaces centre around the grass courtyard & pool area. The bricks were saved during demolition & re-used around the pool area.
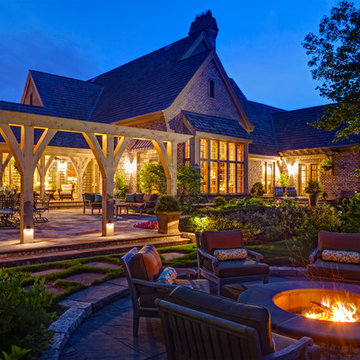
Low voltage lighting integrated into the arbor and landscape enhances the garden’s ambient light. Rope lighting between the arbor beams creates its inner glow, copper path lights highlight grade changes, and cast bronze bullet fixtures with LED lamps highlight selected trees.
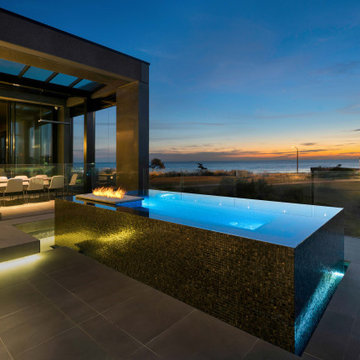
POOL
The swimming pool was fully suspended above the plantroom and balance tanks. It is a 25.0m x 1.8m lap pool featuring an infinity edge and gutter for the majority of the length of the pool. The pool provides a structural element for the house with the walls supporting five significant concrete columns that support the levels above. Careful set out was required to ensure these were in the right place as they continued for two levels above. As the pool was constructed above the plantrooms and adjacent to the basement considerable focus was on the waterproofing detail and installation.
The pool is fully tiled with Bisazza ‘Salice’ glass mosaics which roll over the infinity edge into the gutter. Three large glass panels were installed measuring 2.15m x 3.15m each, providing windows into the basement and wine cellar below. Each panel weighed around 180kgs.
As an extension to the lap pool there is a shallow water feature that is an extra 5.0m long, giving the lap pool the appearance of continuing forever. The pool includes solar and gas heating, in floor cleaning and multi coloured lights.
SPA
The 4.3m x 1.4m raised spa is constructed on the second level balcony with unsurpassed bayside views across to the city. Designed with a breathtaking four sided infinity edge and ethanol fireplace, the impact is unquestionable. Enhancing the ambience are two multi coloured lights in the spa with perimeter fibre optic lighting from the gutter lighting up the outside walls.
Included in the spa are several jet combinations with single, dual and a combination six jet ‘super jet’ included for a powerful back massage. The spa has its own filtration and heating system with in floor cleaning, gas heating and separate jet pump. All of the equipment is installed at sub base level.
The spa is tiled with Bisazza GM Series glass mosaic both internally and on the external walls. Water spills over the tiled walls into a concealed gutter and then to the balance tank in the sub base level. All plumbing to the balance tank and plantroom is concealed in shafts within the building. Much of the work in this project is hidden behind the walls with countless hours spent both designing and installing the plumbing systems which had to be installed in stages as the building was constructed.
Due to the location of the spa it has been both fully waterproofed and constructed on a sound isolation system to ensure comfort to those in the rooms below.
The separate pool and spa equipment systems are tied together via a Pentair Intellitouch automation system. All of the equipment can be operated by a computer or mobile device for customer convenience.
This pool and spa has been designed and constructed with premium materials, equipment and systems to provide an ultimate level of sophistication. The design is completed by installing practical and easy to use elements that add to the overall functionality of the installation.
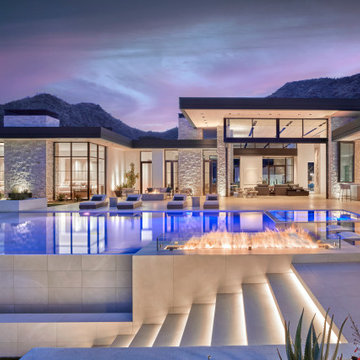
Indoor/outdoor living in the desert doesn't get much better. This award-winning contemporary home opens itself to a gorgeous patio and pool area illuminated to show off its best features. With its brilliant blue pool glow and roaring fire pits, this backyard setting resonates with the warmth of the interiors.
Project // Ebony and Ivory
Paradise Valley, Arizona
Architecture: Drewett Works
Builder: Bedbrock Developers
Interiors: Mara Interior Design - Mara Green
Landscape: Bedbrock Developers
Photography: Werner Segarra
Limestone walls: Solstice Stone
https://www.drewettworks.com/ebony-and-ivory/
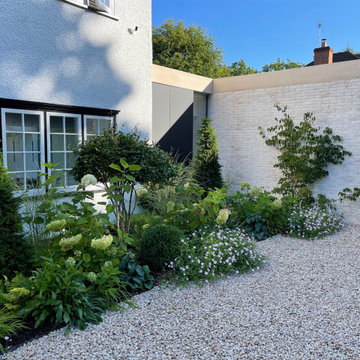
We were asked to design and plant the driveway and gardens surrounding a substantial period property in Cobham. Our Scandinavian clients wanted a soft and natural look to the planting. We used long flowering shrubs and perennials to extend the season of flower, and combined them with a mix of beautifully textured evergreen plants to give year-round structure. We also mixed in a range of grasses for movement which also give a more contemporary look.
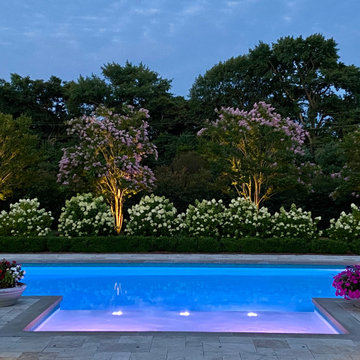
Circa 2021. This stunning garden is in New Jersey and one knows it's not Houston because of the hydrangeas. Can you say staycation?

Our clients wanted the ultimate modern farmhouse custom dream home. They found property in the Santa Rosa Valley with an existing house on 3 ½ acres. They could envision a new home with a pool, a barn, and a place to raise horses. JRP and the clients went all in, sparing no expense. Thus, the old house was demolished and the couple’s dream home began to come to fruition.
The result is a simple, contemporary layout with ample light thanks to the open floor plan. When it comes to a modern farmhouse aesthetic, it’s all about neutral hues, wood accents, and furniture with clean lines. Every room is thoughtfully crafted with its own personality. Yet still reflects a bit of that farmhouse charm.
Their considerable-sized kitchen is a union of rustic warmth and industrial simplicity. The all-white shaker cabinetry and subway backsplash light up the room. All white everything complimented by warm wood flooring and matte black fixtures. The stunning custom Raw Urth reclaimed steel hood is also a star focal point in this gorgeous space. Not to mention the wet bar area with its unique open shelves above not one, but two integrated wine chillers. It’s also thoughtfully positioned next to the large pantry with a farmhouse style staple: a sliding barn door.
The master bathroom is relaxation at its finest. Monochromatic colors and a pop of pattern on the floor lend a fashionable look to this private retreat. Matte black finishes stand out against a stark white backsplash, complement charcoal veins in the marble looking countertop, and is cohesive with the entire look. The matte black shower units really add a dramatic finish to this luxurious large walk-in shower.
Photographer: Andrew - OpenHouse VC
12.926 Billeder af blåt udendørs
3






