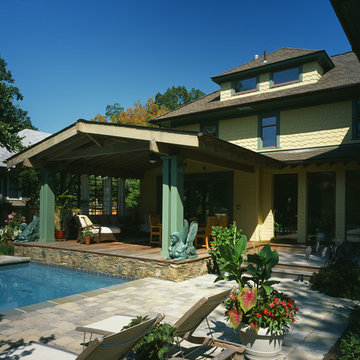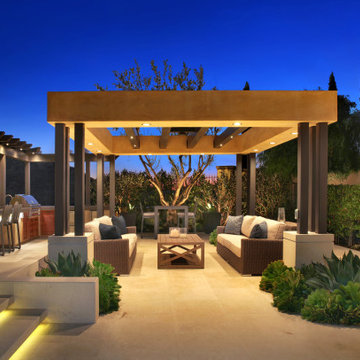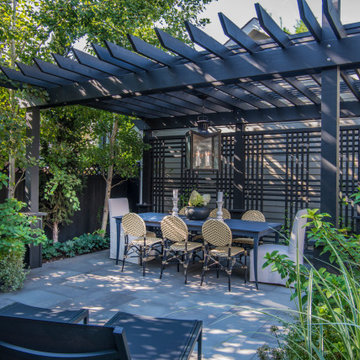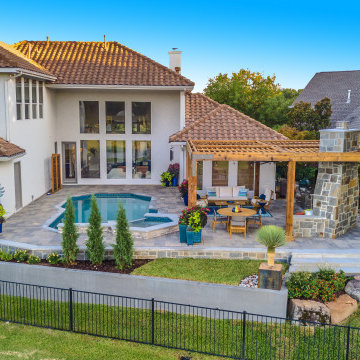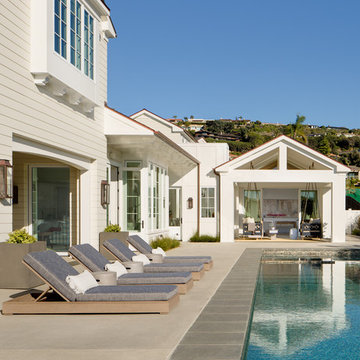Sorteret efter:
Budget
Sorter efter:Populær i dag
81 - 100 af 13.010 billeder
Item 1 ud af 3

E2 Homes
Modern ipe deck and landscape. Landscape and hardscape design by Evergreen Consulting.
Architecture by Green Apple Architecture.
Decks by Walk on Wood
Photos by Harvey Smith
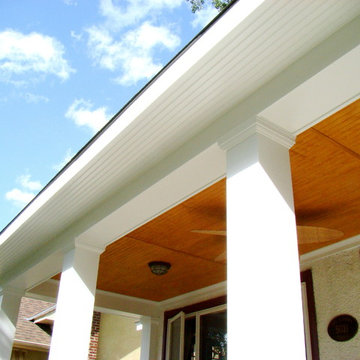
BACKGROUND
Tom and Jill wanted a new space to replace a small entry at the front of their house- a space large enough for warm weather family gatherings and all the benefits a traditional Front Porch has to offer.
SOLUTION
We constructed an open four-column structure to provide space this family wanted. Low maintenance Green Remodeling products were used throughout. Designed by Lee Meyer Architects. Skirting designed and built by Greg Schmidt. Photos by Greg Schmidt
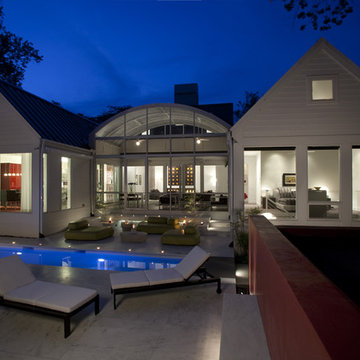
Featured in Home & Design Magazine, this Chevy Chase home was inspired by Hugh Newell Jacobsen and built/designed by Anthony Wilder's team of architects and designers.

Our clients wanted the ultimate modern farmhouse custom dream home. They found property in the Santa Rosa Valley with an existing house on 3 ½ acres. They could envision a new home with a pool, a barn, and a place to raise horses. JRP and the clients went all in, sparing no expense. Thus, the old house was demolished and the couple’s dream home began to come to fruition.
The result is a simple, contemporary layout with ample light thanks to the open floor plan. When it comes to a modern farmhouse aesthetic, it’s all about neutral hues, wood accents, and furniture with clean lines. Every room is thoughtfully crafted with its own personality. Yet still reflects a bit of that farmhouse charm.
Their considerable-sized kitchen is a union of rustic warmth and industrial simplicity. The all-white shaker cabinetry and subway backsplash light up the room. All white everything complimented by warm wood flooring and matte black fixtures. The stunning custom Raw Urth reclaimed steel hood is also a star focal point in this gorgeous space. Not to mention the wet bar area with its unique open shelves above not one, but two integrated wine chillers. It’s also thoughtfully positioned next to the large pantry with a farmhouse style staple: a sliding barn door.
The master bathroom is relaxation at its finest. Monochromatic colors and a pop of pattern on the floor lend a fashionable look to this private retreat. Matte black finishes stand out against a stark white backsplash, complement charcoal veins in the marble looking countertop, and is cohesive with the entire look. The matte black shower units really add a dramatic finish to this luxurious large walk-in shower.
Photographer: Andrew - OpenHouse VC
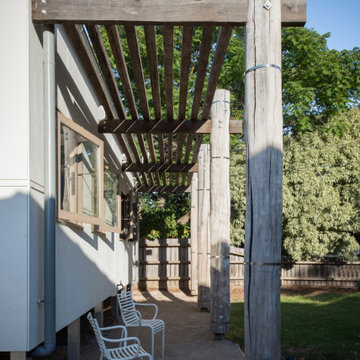
The front timber shading structure was designed to promote enjoyment of the north facing front garden. The materials and connection details bring about a sense of the impressionist painters that historically painted in this suburb.
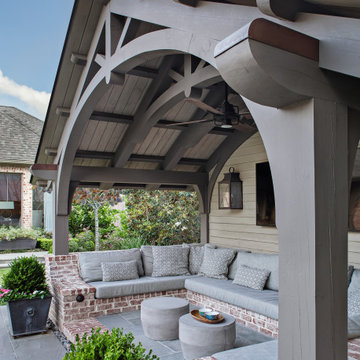
Custom heavy timber framed pool pavilion set at end of swimming pool. The base of the pavilion is a contoured brick bench with custom upholstered cushions & pillows. The roof structure is arched, load bearing timber trusses. The back wall holds a large television & customized copper lanterns.
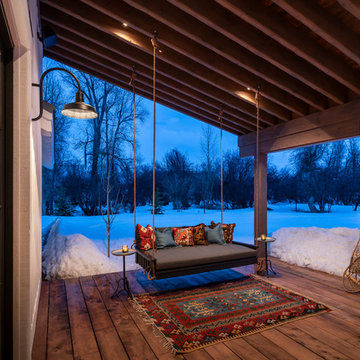
cabin, country home, covered porch, custom home, modern farmhouse, mountain home, natural materials, porch swing, rustic wood, snow
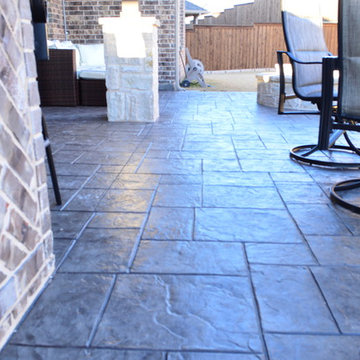
For their patio floor, the homeowners selected an ashlar slate stamp and silver mist for the stain color. For the concrete release, which adds a subtle second color to the surface, they chose charcoal gray. The effect is luscious.
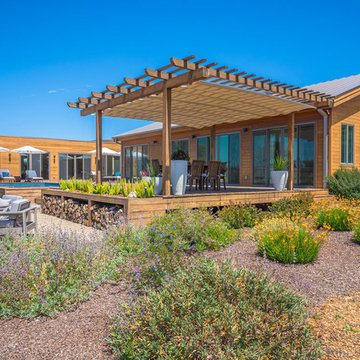
The Hartgrings knew they needed shade for the large West-facing deck on their Napa Valley home. After reviewing many options on the market, they decided to build a pergola and pair it with an 18’x16’ manual retractable shade from ShadeFX. The pergola and canopy harmoniously tie into the theme of the Blu Homes build – attractive yet functional; excitable yet tranquil.
13.010 Billeder af blåt udendørs
5








