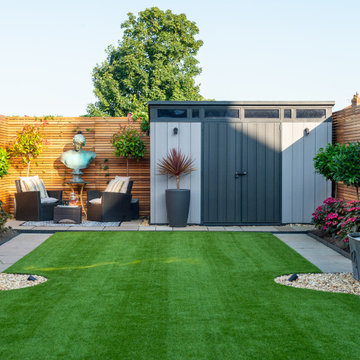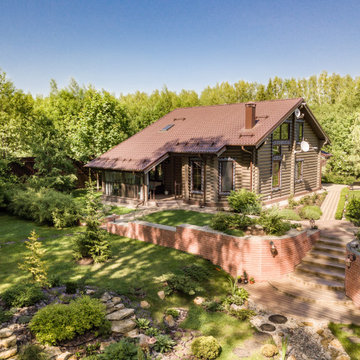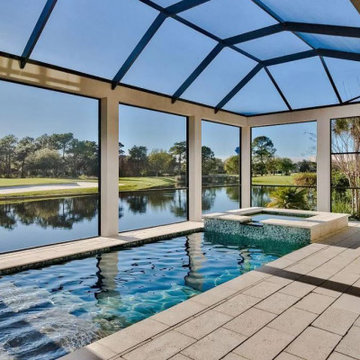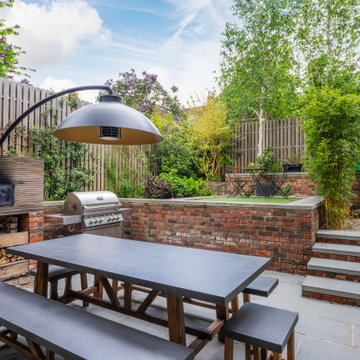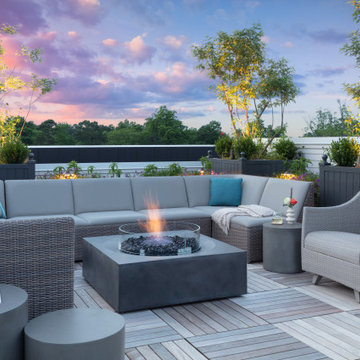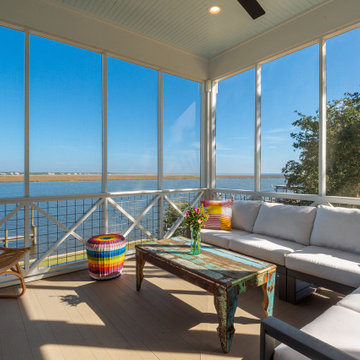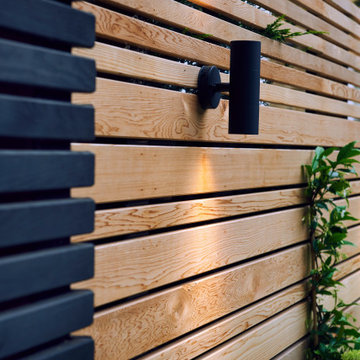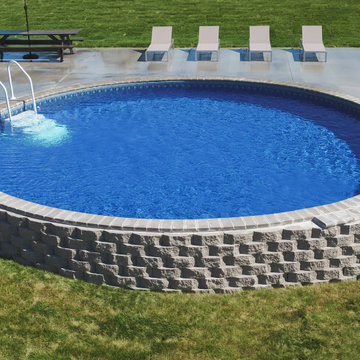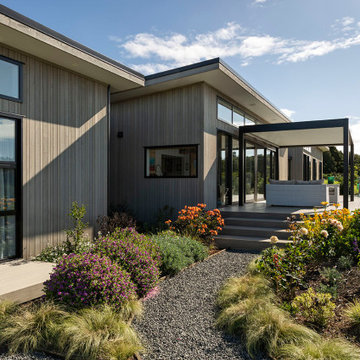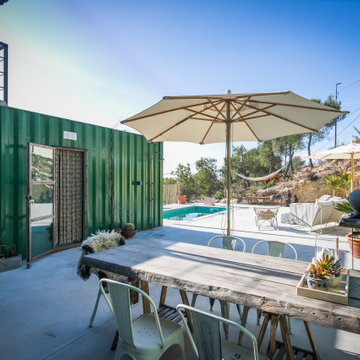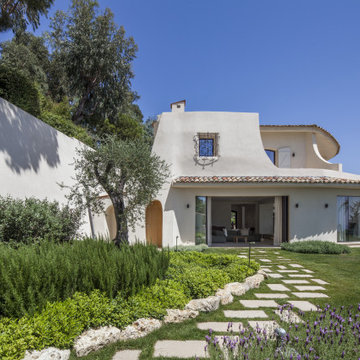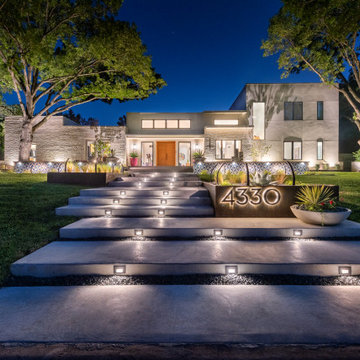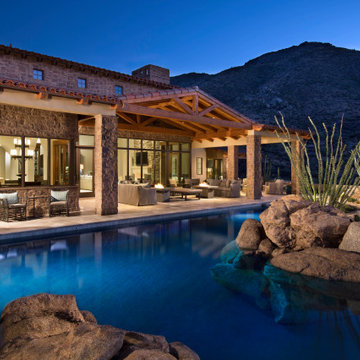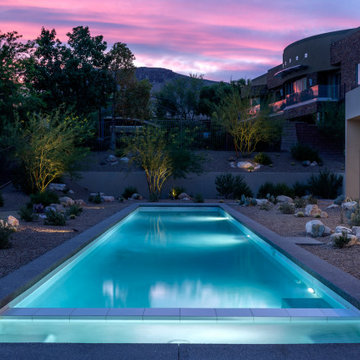Sorteret efter:
Budget
Sorter efter:Populær i dag
101 - 120 af 294.150 billeder
Item 1 ud af 3
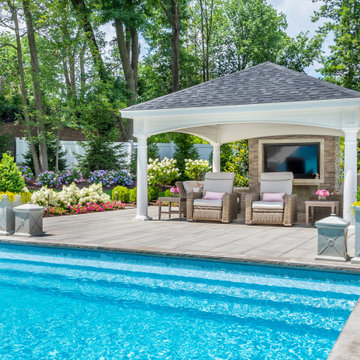
These Essex County, NJ homeowners contacted us to design and install a resort-like outdoor living space in their backyard. Their wishlist included an in-ground swimming pool, a pavilion, an outdoor kitchen, beautiful flowers, and a large flat area for a swing set and space for their children to play.
At the initial meeting, they fell in love with photos of a project we did in their neighborhood which featured a pavilion aligned with the center axis of a rectangular swimming pool. With that as a starting point, we completed the design by installing an outdoor kitchen near the pavilion with a large patio space to accommodate a dining area.
This project features The Hampton, one of the most popular pools over the past few years. It is surrounded by a patio built using Techo-Bloc Blu60 pavers. The luxurious pavilion includes a gas-powered outdoor fireplace with a TV mounted on it. With an outdoor kitchen featuring multiple burners, a wine refrigerator, and tons of counter space, there is no need to run back and forth between the kitchen and the patio.
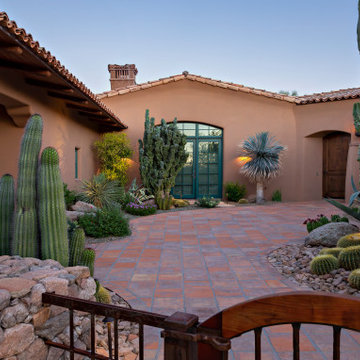
Photos by ©ThompsonPhotographic.com 2019
A passion for the Southwest inspires one couple to turn their garden into a vibrant showcase for Sonoran Desert flora.
By Nancy Erdmann | Photography by Steve Thompson
For someone who loves to garden and has done so in many areas of the U.S., taking on the challenge of a rocky, boulder-strewn hillside lot in the Sonoran Desert is something that Carey Bertsch relishes. “I was born in Scotland but grew up in Atlanta, Georgia. My husband, Robin, is from Indiana. We have always loved everything about the Southwest. The sunny, arid climate; the lifestyle; the flora; the fauna—they all resonate with us,” she remarks.
As such, the couple, who are based in Colorado, decided to purchase a part-time residence in Arizona. They found a Santa Fe Territorial-style home that’s tucked into the base of a steep slope in North Scottsdale’s Estancia community. Populated with natural boulder outcroppings, the property’s landscape was rudimentary at best. “But we saw the potential and knew it could be so much more,” recalls Carey. She and her husband lived in the house for several years before making any major changes; they recently completed a total exterior remodel.
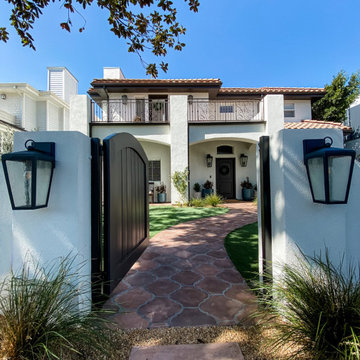
transforming a traditional Spanish home to a Modern Spanish - front - side yard courtyard - entertaining backyard
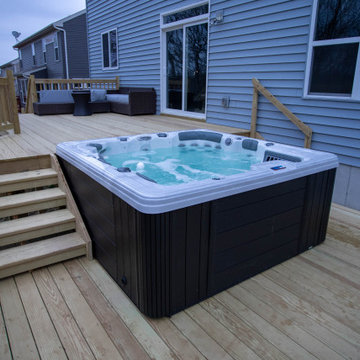
Because of the steep backyard on this home in Batavia, we built a large two tier deck with an integrated hot tub, grill space, and seating area to entertain friends and family.
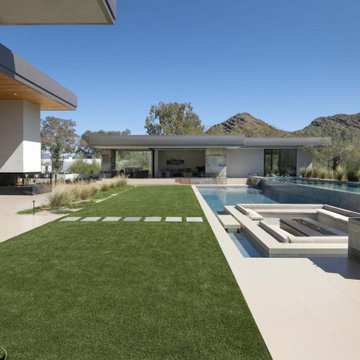
With adjacent neighbors within a fairly dense section of Paradise Valley, Arizona, C.P. Drewett sought to provide a tranquil retreat for a new-to-the-Valley surgeon and his family who were seeking the modernism they loved though had never lived in. With a goal of consuming all possible site lines and views while maintaining autonomy, a portion of the house — including the entry, office, and master bedroom wing — is subterranean. This subterranean nature of the home provides interior grandeur for guests but offers a welcoming and humble approach, fully satisfying the clients requests.
While the lot has an east-west orientation, the home was designed to capture mainly north and south light which is more desirable and soothing. The architecture’s interior loftiness is created with overlapping, undulating planes of plaster, glass, and steel. The woven nature of horizontal planes throughout the living spaces provides an uplifting sense, inviting a symphony of light to enter the space. The more voluminous public spaces are comprised of stone-clad massing elements which convert into a desert pavilion embracing the outdoor spaces. Every room opens to exterior spaces providing a dramatic embrace of home to natural environment.
Grand Award winner for Best Interior Design of a Custom Home
The material palette began with a rich, tonal, large-format Quartzite stone cladding. The stone’s tones gaveforth the rest of the material palette including a champagne-colored metal fascia, a tonal stucco system, and ceilings clad with hemlock, a tight-grained but softer wood that was tonally perfect with the rest of the materials. The interior case goods and wood-wrapped openings further contribute to the tonal harmony of architecture and materials.
Grand Award Winner for Best Indoor Outdoor Lifestyle for a Home This award-winning project was recognized at the 2020 Gold Nugget Awards with two Grand Awards, one for Best Indoor/Outdoor Lifestyle for a Home, and another for Best Interior Design of a One of a Kind or Custom Home.
At the 2020 Design Excellence Awards and Gala presented by ASID AZ North, Ownby Design received five awards for Tonal Harmony. The project was recognized for 1st place – Bathroom; 3rd place – Furniture; 1st place – Kitchen; 1st place – Outdoor Living; and 2nd place – Residence over 6,000 square ft. Congratulations to Claire Ownby, Kalysha Manzo, and the entire Ownby Design team.
Tonal Harmony was also featured on the cover of the July/August 2020 issue of Luxe Interiors + Design and received a 14-page editorial feature entitled “A Place in the Sun” within the magazine.
294.150 Billeder af blåt, violet udendørs
6






